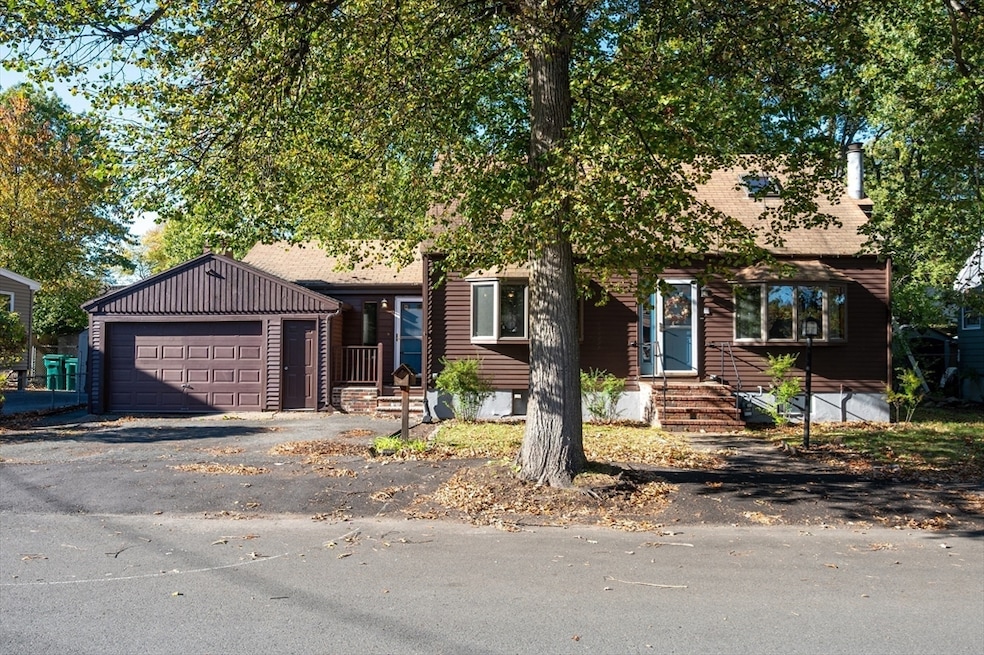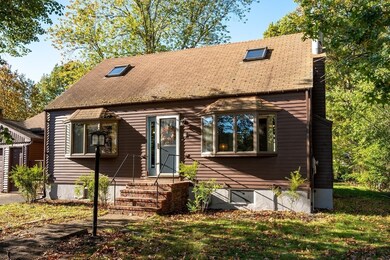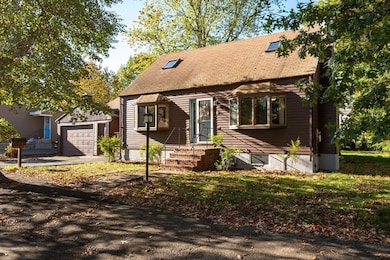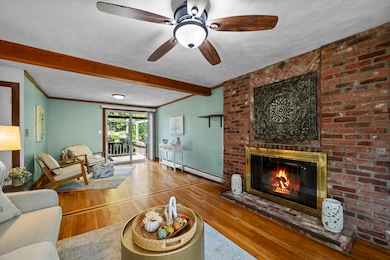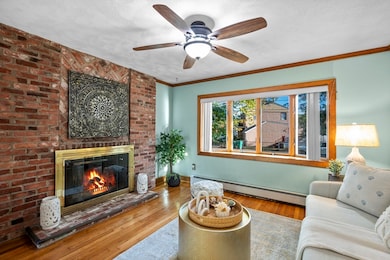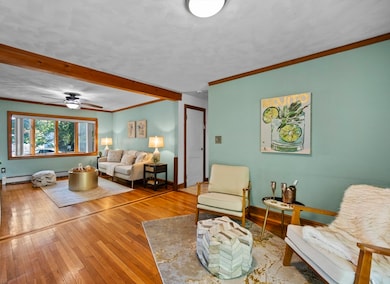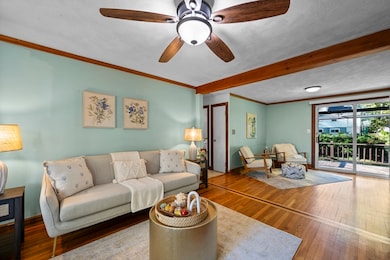12 Catalina Rd Lynn, MA 01905
Upper Walnut Street NeighborhoodEstimated payment $3,706/month
Highlights
- Golf Course Community
- Cape Cod Architecture
- Property is near public transit
- Medical Services
- Deck
- Wood Flooring
About This Home
Welcome to 12 Catalina Road – A cherished home with endless potential! Lovingly owned by the same family for 73 years, this well-loved 3-bedroom, 2-bath home is filled with warmth, character, and opportunity. Located in a highly desirable neighborhood, this home features thoughtfully updated bathrooms, an attached garage, and a convenient mudroom for everyday ease. Step upstairs to find new carpeted stairs and fresh laminate flooring, adding a touch of modern comfort. The large fenced-in yard offers plenty of space for gardening, play, or entertaining. Downstairs, a bonus room in the basement provides additional living space which is perfect for a man-cave, home office, gym, playroom or media room. Fabulous as it stands, this home offers endless opportunities to personalize and enjoy a property that has been cherished through the years. Come see for yourself at the public Open Houses on Thur 10/23 5-6:30pm & Sat, Sun 10/25 & 10/26 12-1:30pm. All Offers are due on Monday Oct 27th by 5p
Home Details
Home Type
- Single Family
Est. Annual Taxes
- $6,528
Year Built
- Built in 1950 | Remodeled
Lot Details
- 7,771 Sq Ft Lot
- Fenced Yard
- Level Lot
- Property is zoned R2
Parking
- 2 Car Attached Garage
- Parking Storage or Cabinetry
- Workshop in Garage
- Open Parking
- Off-Street Parking
Home Design
- Cape Cod Architecture
- Frame Construction
- Blown Fiberglass Insulation
- Shingle Roof
- Concrete Perimeter Foundation
Interior Spaces
- Ceiling Fan
- Skylights
- Recessed Lighting
- Picture Window
- Sliding Doors
- Mud Room
- Living Room with Fireplace
- Bonus Room
Kitchen
- Range
- Dishwasher
- Kitchen Island
Flooring
- Wood
- Carpet
- Laminate
- Concrete
- Ceramic Tile
Bedrooms and Bathrooms
- 3 Bedrooms
- Primary bedroom located on second floor
- Dual Closets
- 2 Full Bathrooms
- Bathtub with Shower
- Separate Shower
Laundry
- Dryer
- Washer
Partially Finished Basement
- Basement Fills Entire Space Under The House
- Interior Basement Entry
- Laundry in Basement
Home Security
- Storm Windows
- Storm Doors
Outdoor Features
- Bulkhead
- Deck
- Rain Gutters
Location
- Property is near public transit
- Property is near schools
Schools
- Julia Callahan Elementary School
- Breed Middle School
- Classical High School
Utilities
- Window Unit Cooling System
- 2 Heating Zones
- Baseboard Heating
- 100 Amp Service
- Gas Water Heater
Listing and Financial Details
- Assessor Parcel Number 1996397
Community Details
Overview
- No Home Owners Association
Amenities
- Medical Services
- Shops
- Coin Laundry
Recreation
- Golf Course Community
- Park
Map
Home Values in the Area
Average Home Value in this Area
Tax History
| Year | Tax Paid | Tax Assessment Tax Assessment Total Assessment is a certain percentage of the fair market value that is determined by local assessors to be the total taxable value of land and additions on the property. | Land | Improvement |
|---|---|---|---|---|
| 2025 | $6,528 | $630,100 | $216,300 | $413,800 |
| 2024 | $6,284 | $596,800 | $214,800 | $382,000 |
| 2023 | $5,967 | $535,200 | $198,300 | $336,900 |
| 2022 | $6,102 | $490,900 | $178,500 | $312,400 |
| 2021 | $5,689 | $436,600 | $166,200 | $270,400 |
| 2020 | $5,403 | $403,200 | $147,800 | $255,400 |
| 2019 | $5,654 | $395,400 | $152,000 | $243,400 |
| 2018 | $5,340 | $352,500 | $142,100 | $210,400 |
| 2017 | $5,015 | $321,500 | $123,200 | $198,300 |
| 2016 | $4,917 | $303,900 | $116,600 | $187,300 |
| 2015 | $4,724 | $282,000 | $115,200 | $166,800 |
Property History
| Date | Event | Price | List to Sale | Price per Sq Ft |
|---|---|---|---|---|
| 10/27/2025 10/27/25 | Pending | -- | -- | -- |
| 10/22/2025 10/22/25 | For Sale | $599,900 | -- | $347 / Sq Ft |
Purchase History
| Date | Type | Sale Price | Title Company |
|---|---|---|---|
| Deed | $250,000 | -- | |
| Deed | $250,000 | -- |
Mortgage History
| Date | Status | Loan Amount | Loan Type |
|---|---|---|---|
| Open | $250,000 | New Conventional | |
| Closed | $250,000 | New Conventional |
Source: MLS Property Information Network (MLS PIN)
MLS Number: 73446382
APN: LYNN-000007-000376-000064
- 8 Newcomb Ave
- 29 Walnut Park
- 147 Fairmount Ave
- 31 Fairchild Ave
- 4 Oneil Way
- 2 Birch Brook Rd Unit 2
- 32 Birch Brook Rd Unit 27
- 32 Birch Brook Rd Unit 16
- 32 Birch Brook Rd Unit 25
- 32 Birch Brook Rd Unit 22
- 32 Birch Brook Rd Unit 28
- 12 Lothrop St
- 87 Riverbank Rd
- 771 Boston St
- 110 Holyoke St
- 725 Boston St
- 20 Houston St
- 717 Boston St
- 250 Central St
- 11 Starrett Rd
