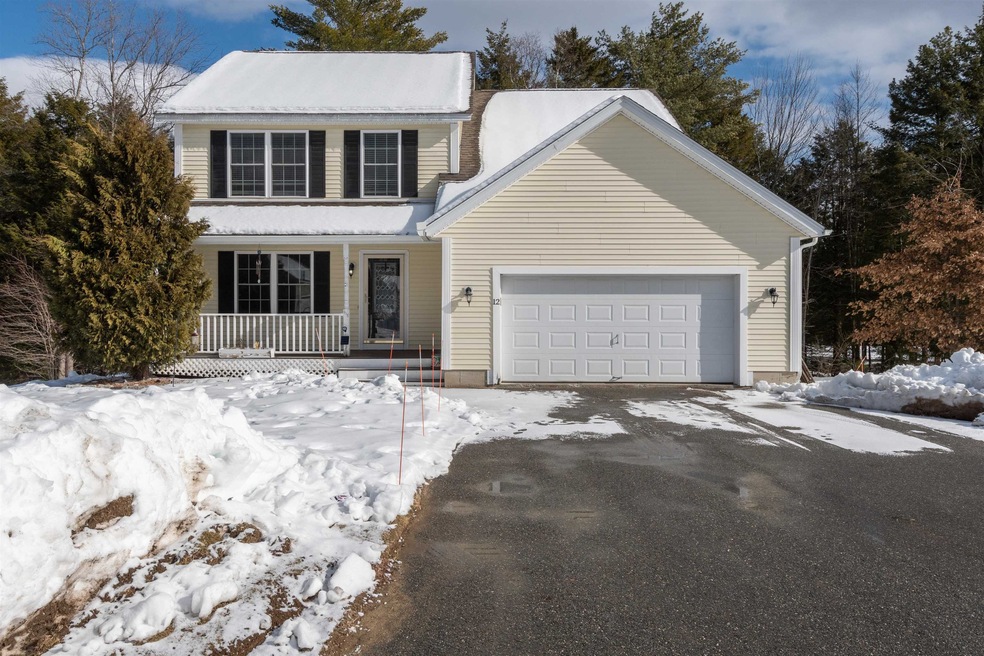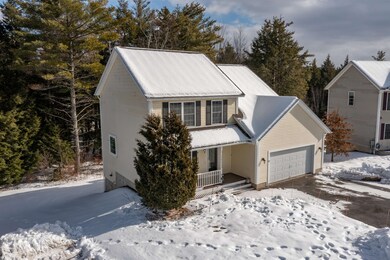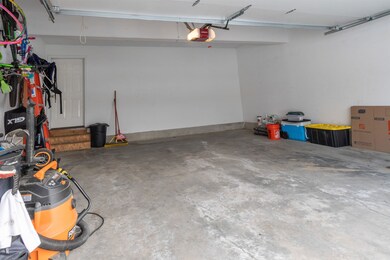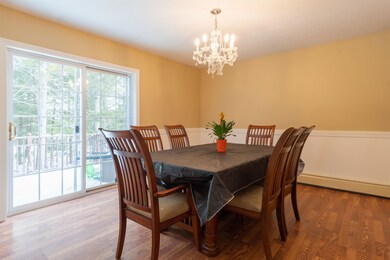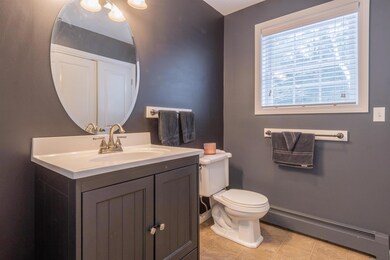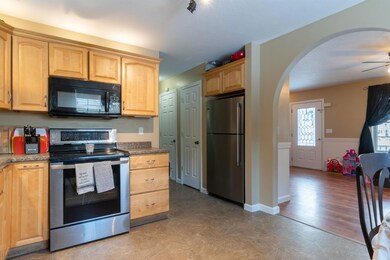
12 Cattail Cir Rindge, NH 03461
Highlights
- Colonial Architecture
- Deck
- Attic
- Countryside Views
- Wooded Lot
- Gazebo
About This Home
As of May 2023Come enjoy this quiet set back community, private setting, on a cul de-sac with only 12 homes. Three bedroom, 3 bath, large, open and insulated basement with plenty of storage. As you enter the home through the 2 car garage, you enter into the heart of the home, the kitchen. The kitchen has beautiful light from the side window and plenty of room to add a table or an island. Down the hall, you have a large dining room area that is also bright and plentiful. Your food will not get cold when serving your guests from the grill. Look in on your guests through the open arch that leads into the large living room. Follow the stairs up to where there is plenty of bedrooms for all. The Master bedroom has walk in closet and a full bath. The office/computer room will provide you with the quiet time that you need to get things done. This home is waiting for you.
Home Details
Home Type
- Single Family
Est. Annual Taxes
- $5,083
Year Built
- Built in 2009
Lot Details
- Near Conservation Area
- Cul-De-Sac
- Landscaped
- Wooded Lot
HOA Fees
- $175 Monthly HOA Fees
Parking
- 2 Car Direct Access Garage
- Driveway
Home Design
- Colonial Architecture
- Concrete Foundation
- Wood Frame Construction
- Shingle Roof
- Vinyl Siding
Interior Spaces
- 2-Story Property
- Blinds
- Window Screens
- Combination Kitchen and Dining Room
- Storage
- Laundry on main level
- Countryside Views
- Fire and Smoke Detector
- Attic
Kitchen
- Stove
- Microwave
- Dishwasher
Flooring
- Carpet
- Laminate
Bedrooms and Bathrooms
- 3 Bedrooms
- En-Suite Primary Bedroom
- Walk-In Closet
Unfinished Basement
- Walk-Out Basement
- Connecting Stairway
- Interior and Exterior Basement Entry
- Basement Storage
- Natural lighting in basement
Outdoor Features
- Deck
- Gazebo
- Outdoor Storage
Schools
- Rindge Memorial Elementary School
- Jaffrey-Rindge Middle School
- Conant High School
Utilities
- Vented Exhaust Fan
- Baseboard Heating
- Heating System Uses Oil
- 200+ Amp Service
- Shared Water Source
- Drilled Well
- Electric Water Heater
- Shared Septic
- Community Sewer or Septic
- High Speed Internet
- Satellite Dish
- Cable TV Available
Listing and Financial Details
- Exclusions: Washer & Dryer are excluded
- Tax Lot 52-2
Community Details
Overview
- $350 One-Time Secondary Association Fee
- Association fees include buy in fee, landscaping, plowing, sewer, trash, water
Amenities
- Common Area
Recreation
- Trails
- Snow Removal
Similar Homes in Rindge, NH
Home Values in the Area
Average Home Value in this Area
Property History
| Date | Event | Price | Change | Sq Ft Price |
|---|---|---|---|---|
| 05/01/2023 05/01/23 | Sold | $312,000 | -2.3% | $195 / Sq Ft |
| 03/01/2023 03/01/23 | Pending | -- | -- | -- |
| 02/22/2023 02/22/23 | Price Changed | $319,500 | -1.7% | $200 / Sq Ft |
| 02/05/2023 02/05/23 | For Sale | $325,000 | +59.3% | $203 / Sq Ft |
| 06/15/2018 06/15/18 | Sold | $204,000 | -1.2% | $128 / Sq Ft |
| 05/07/2018 05/07/18 | Pending | -- | -- | -- |
| 06/21/2017 06/21/17 | For Sale | $206,500 | -- | $129 / Sq Ft |
Tax History Compared to Growth
Agents Affiliated with this Home
-
I
Seller's Agent in 2023
Idena Price
East Key Realty
(603) 557-9053
1 in this area
27 Total Sales
-
S
Buyer's Agent in 2023
Sarah Rollins
Dolan Real Estate
(603) 443-7195
1 in this area
13 Total Sales
-
R
Seller's Agent in 2018
Rose Smiga-St.Cyr
Candice Starrett Real Estate, LLC
Map
Source: PrimeMLS
MLS Number: 4942455
- 13 Pearly Pond Way
- 45 Monadnock View Rd
- 42 Cromwell Dr Unit 19
- 428 New Hampshire 119
- 00 Fullam Hill Rd
- 33 Willow Ln
- 0 Thomas Rd Unit 10 5014817
- 310 Nh Route 119 E
- 31 Willow Ln
- 35 Willow Ln
- 598 Fullam Hill Rd
- 101 Robbins Rd
- 69 Camp Cir
- 10-2 Ingalls Rd
- 6 Mcgregor Ln
- 20 W Main St
- 4 Fern Cir
- 59 Lakeside Dr
- 55 Fern Cir
- 154 Club Dr
