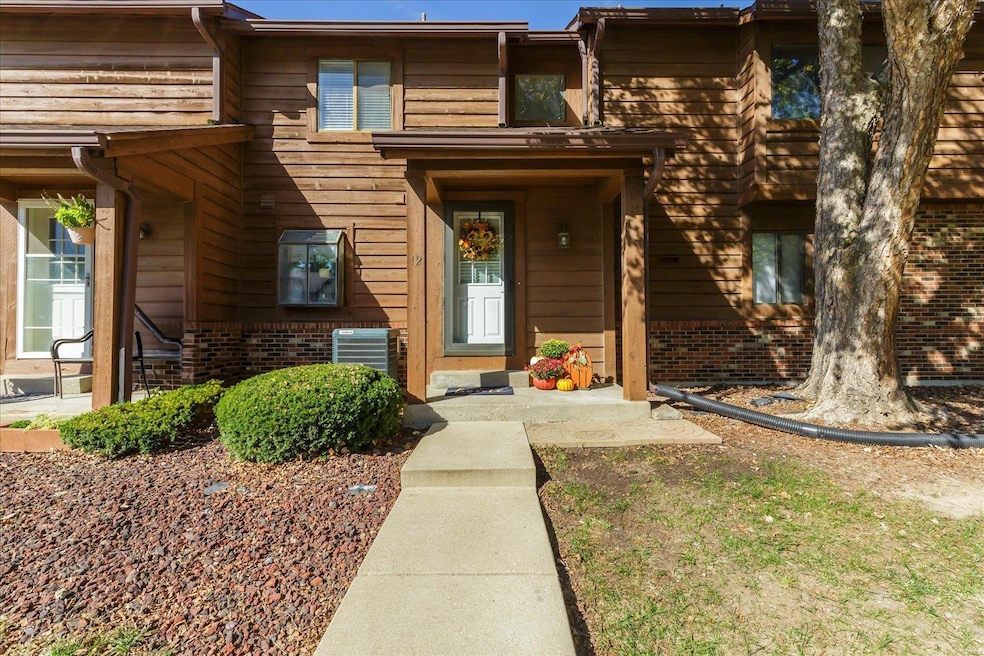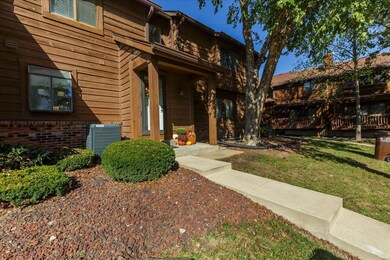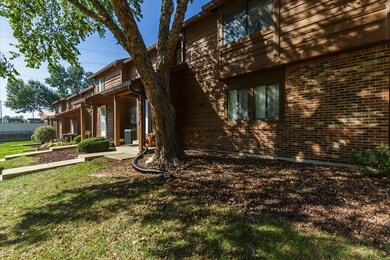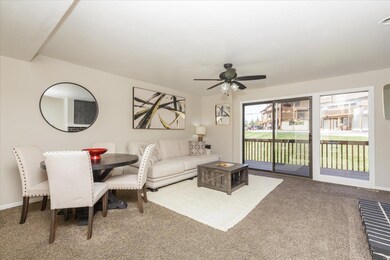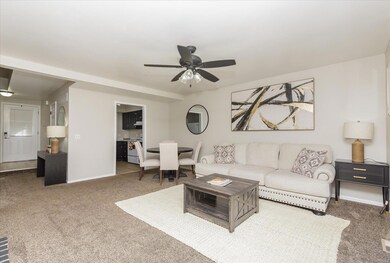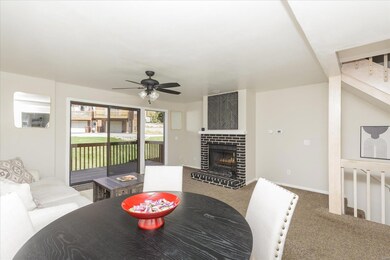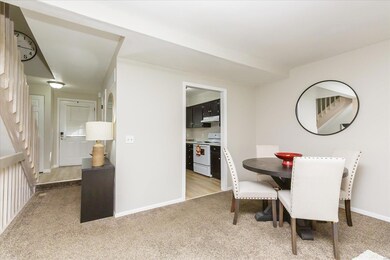
12 Cedar Grove Ct Saint Charles, MO 63304
Highlights
- Recreation Room
- Traditional Architecture
- Sliding Doors
- Central Elementary School Rated A-
- Living Room
- Forced Air Heating System
About This Home
As of February 2025Move-In Ready TownhouseThis charming 2-bedroom, 1.5 bath townhouse is waiting for its new owner! Freshly painted with a modern color palette, this home is move-in ready and offers a comfortable and inviting living space.Features:Freshly cleaned carpets and new vinyl floors on the main levelRefurbished deck perfect for outdoor entertainingNew light fixtures throughout the home6-panel doors add a classic touchSpacious bedrooms and well-maintained bathroomsDon't miss out on this fantastic opportunity! Schedule a viewing today to see this beautiful townhouse for yourself.
Last Agent to Sell the Property
Realty One Group Trifecta License #2023032326 Listed on: 10/03/2024

Property Details
Home Type
- Condominium
Est. Annual Taxes
- $1,797
Year Built
- Built in 1985
HOA Fees
- $325 Monthly HOA Fees
Parking
- Assigned Parking
Home Design
- Traditional Architecture
- Frame Construction
- Cedar
Interior Spaces
- 2-Story Property
- Wood Burning Fireplace
- Sliding Doors
- Six Panel Doors
- Living Room
- Recreation Room
- Unfinished Basement
Kitchen
- Range Hood
- Dishwasher
- Disposal
Flooring
- Carpet
- Concrete
- Vinyl
Bedrooms and Bathrooms
- 2 Bedrooms
Schools
- Central Elem. Elementary School
- Bryan Middle School
- Francis Howell Central High School
Utilities
- Forced Air Heating System
Community Details
- 25 Units
Listing and Financial Details
- Assessor Parcel Number 3-0016-5909-25-000E.0000000
Ownership History
Purchase Details
Home Financials for this Owner
Home Financials are based on the most recent Mortgage that was taken out on this home.Purchase Details
Home Financials for this Owner
Home Financials are based on the most recent Mortgage that was taken out on this home.Purchase Details
Home Financials for this Owner
Home Financials are based on the most recent Mortgage that was taken out on this home.Purchase Details
Purchase Details
Home Financials for this Owner
Home Financials are based on the most recent Mortgage that was taken out on this home.Purchase Details
Home Financials for this Owner
Home Financials are based on the most recent Mortgage that was taken out on this home.Purchase Details
Home Financials for this Owner
Home Financials are based on the most recent Mortgage that was taken out on this home.Purchase Details
Home Financials for this Owner
Home Financials are based on the most recent Mortgage that was taken out on this home.Similar Homes in Saint Charles, MO
Home Values in the Area
Average Home Value in this Area
Purchase History
| Date | Type | Sale Price | Title Company |
|---|---|---|---|
| Warranty Deed | -- | None Listed On Document | |
| Warranty Deed | $91,900 | None Available | |
| Special Warranty Deed | $68,000 | Ctc | |
| Trustee Deed | $74,773 | None Available | |
| Interfamily Deed Transfer | -- | Clear Title Group | |
| Warranty Deed | -- | Multiple | |
| Warranty Deed | -- | -- | |
| Interfamily Deed Transfer | -- | -- |
Mortgage History
| Date | Status | Loan Amount | Loan Type |
|---|---|---|---|
| Open | $182,692 | FHA | |
| Previous Owner | $30,000 | Credit Line Revolving | |
| Previous Owner | $90,234 | FHA | |
| Previous Owner | $64,600 | New Conventional | |
| Previous Owner | $102,599 | New Conventional | |
| Previous Owner | $103,500 | Purchase Money Mortgage | |
| Previous Owner | $88,110 | Purchase Money Mortgage | |
| Previous Owner | $83,700 | No Value Available |
Property History
| Date | Event | Price | Change | Sq Ft Price |
|---|---|---|---|---|
| 02/24/2025 02/24/25 | Sold | -- | -- | -- |
| 01/21/2025 01/21/25 | Pending | -- | -- | -- |
| 01/01/2025 01/01/25 | Price Changed | $192,500 | -2.5% | $175 / Sq Ft |
| 11/15/2024 11/15/24 | Price Changed | $197,500 | -1.3% | $179 / Sq Ft |
| 10/03/2024 10/03/24 | For Sale | $200,000 | +1900.0% | $182 / Sq Ft |
| 10/03/2024 10/03/24 | Off Market | -- | -- | -- |
| 08/21/2015 08/21/15 | Sold | -- | -- | -- |
| 08/21/2015 08/21/15 | For Sale | $10,000 | -- | $9 / Sq Ft |
| 06/30/2015 06/30/15 | Pending | -- | -- | -- |
Tax History Compared to Growth
Tax History
| Year | Tax Paid | Tax Assessment Tax Assessment Total Assessment is a certain percentage of the fair market value that is determined by local assessors to be the total taxable value of land and additions on the property. | Land | Improvement |
|---|---|---|---|---|
| 2023 | $1,798 | $29,861 | $0 | $0 |
| 2022 | $1,488 | $22,885 | $0 | $0 |
| 2021 | $1,489 | $22,885 | $0 | $0 |
| 2020 | $1,379 | $20,493 | $0 | $0 |
| 2019 | $1,373 | $20,493 | $0 | $0 |
| 2018 | $1,158 | $16,466 | $0 | $0 |
| 2017 | $1,149 | $16,466 | $0 | $0 |
| 2016 | $1,098 | $15,145 | $0 | $0 |
| 2015 | $1,068 | $15,145 | $0 | $0 |
| 2014 | $1,139 | $15,670 | $0 | $0 |
Agents Affiliated with this Home
-
Frances Houston
F
Seller's Agent in 2025
Frances Houston
Realty One Group Trifecta
(636) 622-0744
1 in this area
3 Total Sales
-
Tammy Mueller

Seller Co-Listing Agent in 2025
Tammy Mueller
Realty One Group Trifecta
(636) 544-0468
3 in this area
31 Total Sales
-
Eugenia Pappas

Buyer's Agent in 2025
Eugenia Pappas
Coldwell Banker Realty - Gundaker
(314) 941-5006
2 in this area
39 Total Sales
-
Barbara Lane

Seller's Agent in 2015
Barbara Lane
Right Lane Realty, LLC
(636) 578-7149
2 in this area
69 Total Sales
-
Courtney Hand
C
Buyer's Agent in 2015
Courtney Hand
Star Performers, Inc
(314) 770-1800
1 in this area
48 Total Sales
Map
Source: MARIS MLS
MLS Number: MIS24062821
APN: 3-0016-5909-25-000E.0000000
- 201 Cedar Grove Dr
- 205 Cedar Grove Dr Unit B
- 218 Cedar Grove Dr
- 16 Garden Gate Ct
- 1500 Surrey Ln Unit D
- 134 Country Trace Ct
- 1415 Southgate Dr
- 4163 Attleboro Ct
- 4084 Ramona Ln
- 331 Forest Grove Ct
- 1 Rochester @ Kreder Farms
- 207 Kreder Ln
- 313 Booth Bay Ct
- 219 Kreder Ln
- 637 Bull Valley Dr
- 235 Briar Valley Ct S
- 9 Linda Ln
- 160 Hunters Pointe Dr
- 9 Donald Dr
- 4002 Cambridge Crossing Dr
