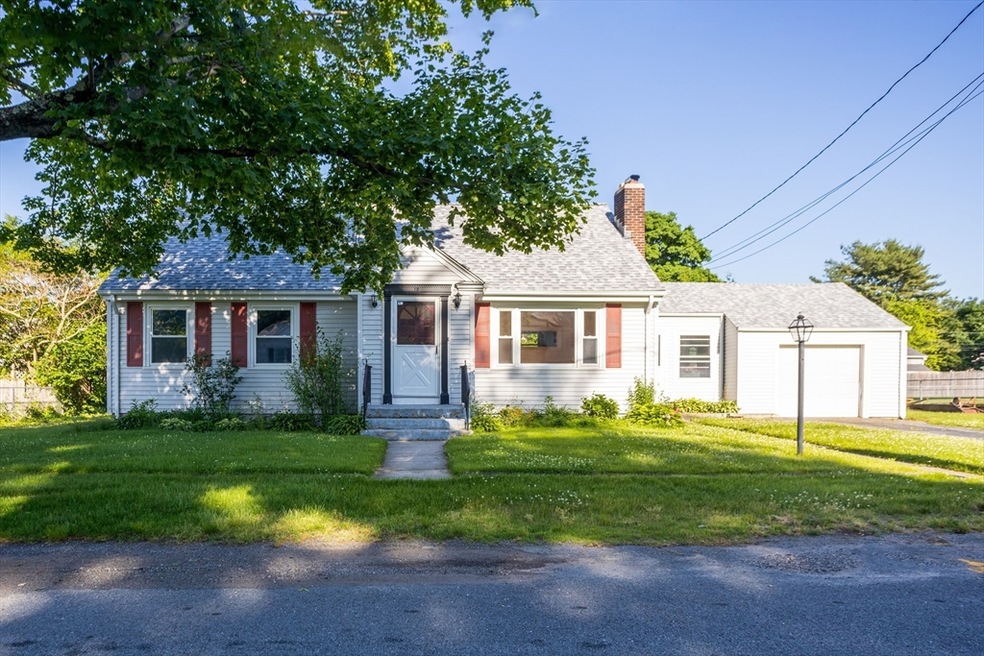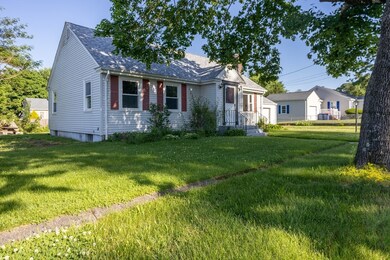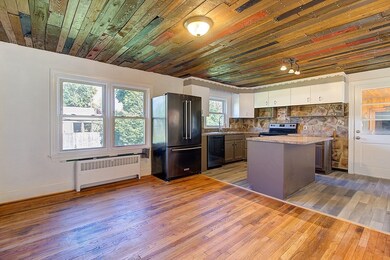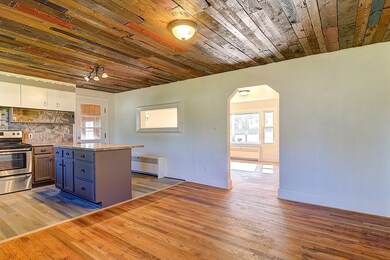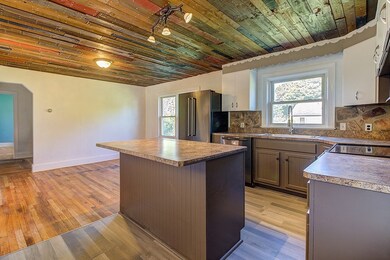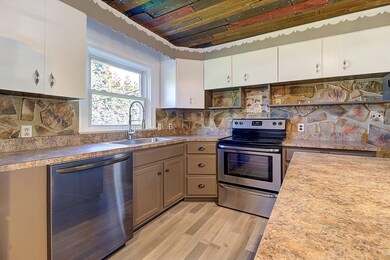
12 Chainey St Seekonk, MA 02771
Highlights
- Cape Cod Architecture
- Main Floor Primary Bedroom
- No HOA
- Wood Flooring
- 1 Fireplace
- 1 Car Attached Garage
About This Home
As of July 2024***OPEN HOUSE CANCELLED - SELLER HAS ACCEPTED OFFER***This deceptively large cape has so much to offer! Featuring four bedrooms including a humongous first floor primary bedroom, this home has undergone some key improvements in recent months. The hardwoods are recently refinished. The entire living room and fireplace are freshly painted to shine like new. The property is incredibly spacious with a great flow, especially with open dining room and kitchen area leading into the living room. Roof is one year old and Title 5 just passed. Huge basement ready for you to finish it, plenty of space to turn into a rec room or just to have for tons of storage. Great quiet location while also being close to shopping and highway access. This home checks every box!
Last Agent to Sell the Property
Keller Williams Realty Leading Edge Listed on: 06/11/2024

Home Details
Home Type
- Single Family
Est. Annual Taxes
- $4,935
Year Built
- Built in 1950
Lot Details
- 10,019 Sq Ft Lot
- Property is zoned R1
Parking
- 1 Car Attached Garage
- Driveway
- Open Parking
- Off-Street Parking
Home Design
- Cape Cod Architecture
- Shingle Roof
- Concrete Perimeter Foundation
Interior Spaces
- 1,960 Sq Ft Home
- 1 Fireplace
Kitchen
- Range
- Dishwasher
Flooring
- Wood
- Tile
Bedrooms and Bathrooms
- 4 Bedrooms
- Primary Bedroom on Main
- 2 Full Bathrooms
Unfinished Basement
- Basement Fills Entire Space Under The House
- Laundry in Basement
Utilities
- No Cooling
- Heating System Uses Oil
- Baseboard Heating
- Hot Water Heating System
- 100 Amp Service
- Water Heater
- Private Sewer
Community Details
- No Home Owners Association
Listing and Financial Details
- Tax Lot 01630
- Assessor Parcel Number 3265139
Ownership History
Purchase Details
Home Financials for this Owner
Home Financials are based on the most recent Mortgage that was taken out on this home.Purchase Details
Similar Homes in the area
Home Values in the Area
Average Home Value in this Area
Purchase History
| Date | Type | Sale Price | Title Company |
|---|---|---|---|
| Deed | $283,500 | -- | |
| Deed | -- | -- | |
| Deed | $283,500 | -- | |
| Deed | -- | -- |
Mortgage History
| Date | Status | Loan Amount | Loan Type |
|---|---|---|---|
| Open | $490,943 | FHA | |
| Closed | $490,943 | FHA | |
| Closed | $247,912 | FHA | |
| Closed | $283,305 | No Value Available | |
| Closed | $279,119 | Purchase Money Mortgage |
Property History
| Date | Event | Price | Change | Sq Ft Price |
|---|---|---|---|---|
| 07/19/2024 07/19/24 | Sold | $500,000 | +11.1% | $255 / Sq Ft |
| 06/14/2024 06/14/24 | Pending | -- | -- | -- |
| 06/11/2024 06/11/24 | For Sale | $450,000 | -- | $230 / Sq Ft |
Tax History Compared to Growth
Tax History
| Year | Tax Paid | Tax Assessment Tax Assessment Total Assessment is a certain percentage of the fair market value that is determined by local assessors to be the total taxable value of land and additions on the property. | Land | Improvement |
|---|---|---|---|---|
| 2025 | $5,157 | $417,600 | $149,100 | $268,500 |
| 2024 | $4,935 | $399,600 | $149,100 | $250,500 |
| 2023 | $4,667 | $356,000 | $126,800 | $229,200 |
| 2022 | $4,223 | $316,600 | $121,200 | $195,400 |
| 2021 | $4,034 | $297,300 | $106,400 | $190,900 |
| 2020 | $3,968 | $301,300 | $106,400 | $194,900 |
| 2019 | $3,675 | $281,400 | $93,800 | $187,600 |
| 2018 | $3,411 | $255,500 | $90,400 | $165,100 |
| 2017 | $3,325 | $247,000 | $90,400 | $156,600 |
| 2016 | $3,292 | $245,500 | $90,400 | $155,100 |
| 2015 | $3,211 | $242,700 | $90,400 | $152,300 |
Agents Affiliated with this Home
-
Dave Nielson

Seller's Agent in 2024
Dave Nielson
Keller Williams Realty Leading Edge
(401) 527-3699
1 in this area
70 Total Sales
-
Jodi Donovan

Buyer's Agent in 2024
Jodi Donovan
Keller Williams South Watuppa
(774) 888-7754
2 in this area
101 Total Sales
Map
Source: MLS Property Information Network (MLS PIN)
MLS Number: 73250405
APN: SEEK-000300-000000-001630
