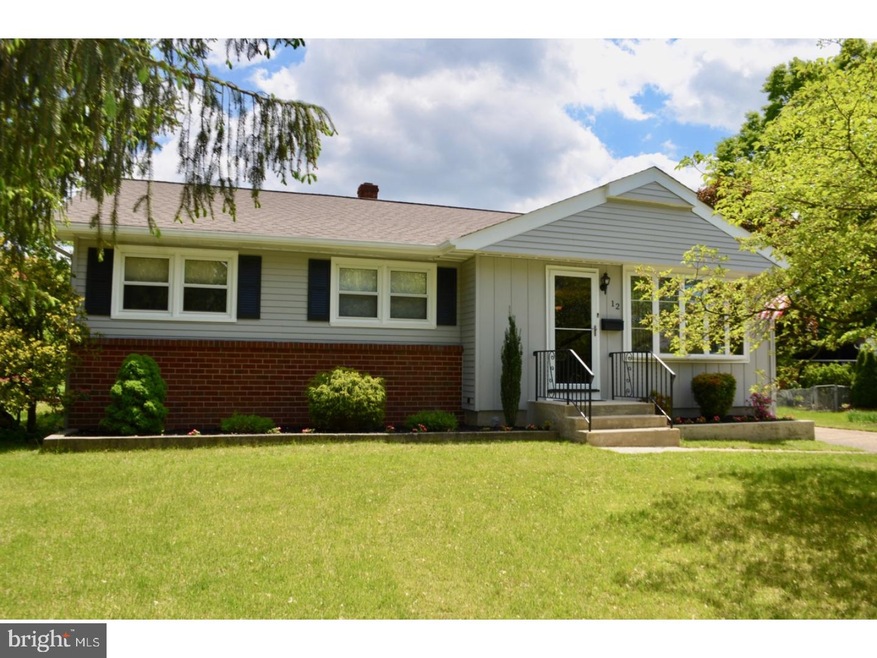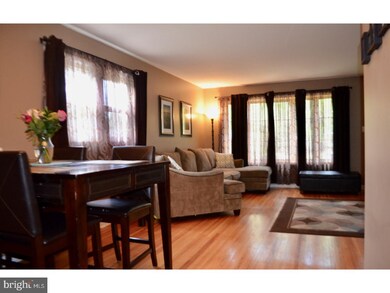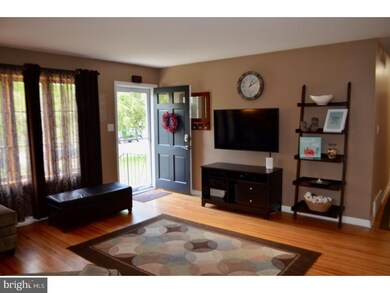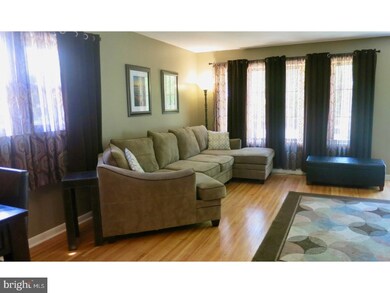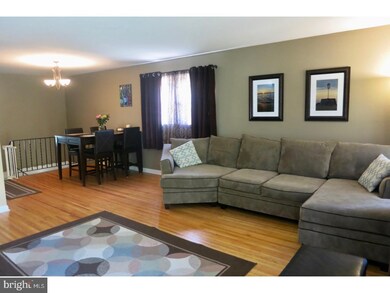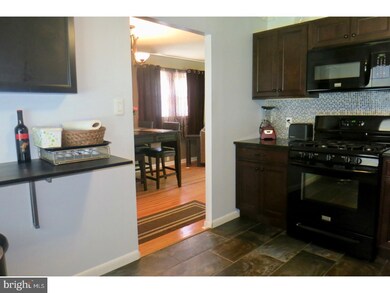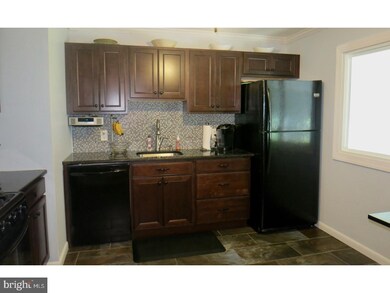
12 Chalfont St Cinnaminson, NJ 08077
Estimated Value: $339,087 - $451,000
Highlights
- Rambler Architecture
- Wood Flooring
- No HOA
- Cinnaminson High School Rated A-
- Attic
- Patio
About This Home
As of June 2017Welcome to Glenmead and your new MOVE-IN ready home! This adorable ranch style home is in a quiet little area, yet close to everything. This 3 bedroom, 1.5 bath renovated home boasts hardwood flooring, fresh paint, newer kitchen with granite counter tops, soft close cabinets and drawers, tile flooring, newer kitchen appliances and an eat in breakfast nook. Full basement is partially finished with additional storage and laundry area. Newer HVAC and roof. Wait until you see the new SUNROOM off of the kitchen. The large backyard is fenced in with new vinyl fencing and a large shed. The patio is finished with newer pavers. Talk about LOCATION...easy access to major thoroughfares (rtes. 73, 130, The Betsy Ross and Tacony/Palmyra bridges) and only a few minutes from Philadelphia.
Last Agent to Sell the Property
Coldwell Banker Realty License #1752036 Listed on: 05/17/2017

Home Details
Home Type
- Single Family
Est. Annual Taxes
- $6,195
Year Built
- Built in 1959
Lot Details
- 0.26 Acre Lot
- Lot Dimensions are 75x150
- Property is zoned RESD
Home Design
- Rambler Architecture
- Shingle Roof
- Aluminum Siding
- Concrete Perimeter Foundation
Interior Spaces
- 1,080 Sq Ft Home
- Property has 1 Level
- Ceiling Fan
- Family Room
- Living Room
- Dining Room
- Wood Flooring
- Attic
Bedrooms and Bathrooms
- 3 Bedrooms
- En-Suite Primary Bedroom
- 1.5 Bathrooms
Basement
- Basement Fills Entire Space Under The House
- Laundry in Basement
Parking
- Driveway
- On-Street Parking
Outdoor Features
- Patio
- Shed
Schools
- Cinnaminson Middle School
- Cinnaminson High School
Utilities
- Central Air
- Heating System Uses Gas
- 100 Amp Service
- Natural Gas Water Heater
- Cable TV Available
Community Details
- No Home Owners Association
- Glenmead Subdivision
Listing and Financial Details
- Tax Lot 00008
- Assessor Parcel Number 08-01805-00008
Ownership History
Purchase Details
Purchase Details
Purchase Details
Home Financials for this Owner
Home Financials are based on the most recent Mortgage that was taken out on this home.Purchase Details
Similar Homes in the area
Home Values in the Area
Average Home Value in this Area
Purchase History
| Date | Buyer | Sale Price | Title Company |
|---|---|---|---|
| Garbett Therese | $327,000 | Surety Title | |
| Decesare Michael J | $215,000 | Surety Title Co | |
| Ortu Michael | $193,000 | Surety Title Corp | |
| Haines Lemuel | -- | -- |
Mortgage History
| Date | Status | Borrower | Loan Amount |
|---|---|---|---|
| Previous Owner | Ortu Michael Frank | $171,948 | |
| Previous Owner | Ortu Michael | $197,632 |
Property History
| Date | Event | Price | Change | Sq Ft Price |
|---|---|---|---|---|
| 06/19/2017 06/19/17 | Sold | $215,000 | +2.4% | $199 / Sq Ft |
| 05/23/2017 05/23/17 | Pending | -- | -- | -- |
| 05/17/2017 05/17/17 | For Sale | $210,000 | -- | $194 / Sq Ft |
Tax History Compared to Growth
Tax History
| Year | Tax Paid | Tax Assessment Tax Assessment Total Assessment is a certain percentage of the fair market value that is determined by local assessors to be the total taxable value of land and additions on the property. | Land | Improvement |
|---|---|---|---|---|
| 2024 | $6,746 | $181,500 | $60,000 | $121,500 |
| 2023 | $6,746 | $181,500 | $60,000 | $121,500 |
| 2022 | $6,599 | $181,500 | $60,000 | $121,500 |
| 2021 | $6,547 | $181,500 | $60,000 | $121,500 |
| 2020 | $6,483 | $181,500 | $60,000 | $121,500 |
| 2019 | $6,392 | $181,500 | $60,000 | $121,500 |
| 2018 | $6,347 | $181,500 | $60,000 | $121,500 |
| 2017 | $6,282 | $181,500 | $60,000 | $121,500 |
| 2016 | $5,945 | $181,500 | $60,000 | $121,500 |
| 2015 | $5,749 | $181,500 | $60,000 | $121,500 |
| 2014 | $5,462 | $181,500 | $60,000 | $121,500 |
Agents Affiliated with this Home
-
Gina Argentina

Seller's Agent in 2017
Gina Argentina
Coldwell Banker Realty
(609) 320-6364
60 Total Sales
-
Rosanne Gentile

Buyer's Agent in 2017
Rosanne Gentile
Weichert Corporate
(609) 680-8490
32 Total Sales
Map
Source: Bright MLS
MLS Number: 1000075398
APN: 08-01805-0000-00008
- 1511 Glenview Dr
- 1814 Madison St
- 102 Sheraton Ave
- 24 Cuthbert Rd
- 150 Fairfax Dr
- 168 Fairfax Dr
- 1104 Garfield Ave
- 12 E Charles St
- 103 W Charles St
- 1313 Columbia Ave
- 500 W Charles St
- 919 Morgan Ave
- 1114 Morgan Ave
- 1318 Morgan Ave
- 811 Morgan Ave
- 837 Highland Ave
- 25 W Spring Garden St
- 637 Garfield Ave
- 380 Park Ave
- 508 Vine St
- 12 Chalfont St
- 10 Chalfont St
- 14 Chalfont St
- 8 Chalfont St
- 402 Division St
- 402 Division St Unit 1
- 416 Division St
- 11 Chalfont St
- 13 Chalfont St
- 9 Chalfont St
- 6 Chalfont St
- 18 Chalfont St
- 1609 Adams St
- 15 Chalfont St
- 7 Chalfont St
- 316 Division St
- 502 Division St
- 1612 Washington St
- 1611 Adams St
- 17 Chalfont St
