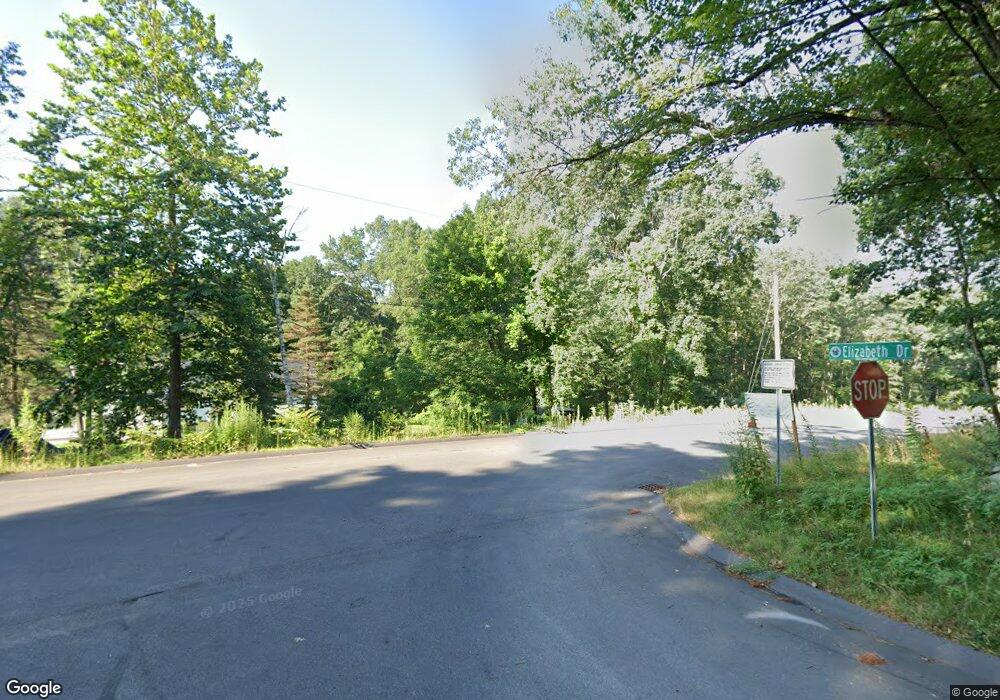12 Charles Rd MerriMacK, NH 03054
4
Beds
3
Baths
2,960
Sq Ft
1.04
Acres
About This Home
This home is located at 12 Charles Rd, MerriMacK, NH 03054. 12 Charles Rd is a home located in Hillsborough County with nearby schools including Thorntons Ferry School, Merrimack Middle School, and James Mastricola Upper Elementary School.
Create a Home Valuation Report for This Property
The Home Valuation Report is an in-depth analysis detailing your home's value as well as a comparison with similar homes in the area
Home Values in the Area
Average Home Value in this Area
Tax History Compared to Growth
Map
Nearby Homes
- 80 Peaslee Rd
- 103 Seaverns Bridge Rd
- 101-2 Seaverns Bridge Rd
- 105 Seaverns Bridge Rd
- 15 Four Winds Rd
- 1 County Rd
- 6 Mason Rd
- 11 Queens Way
- 25 Eastern Ave
- 148 County Rd
- 150 County Rd Unit 4-142-8
- 150 County Rd
- 24 Deerwood Dr
- 2 County Rd
- 9 Cambridge Dr
- 6 Veterans Rd Unit 15
- 3 Roedean Dr Unit C-207
- 16 Captain Danforth Ln
- 201 Millwright Dr
- 218 Millwright Dr Unit 218
