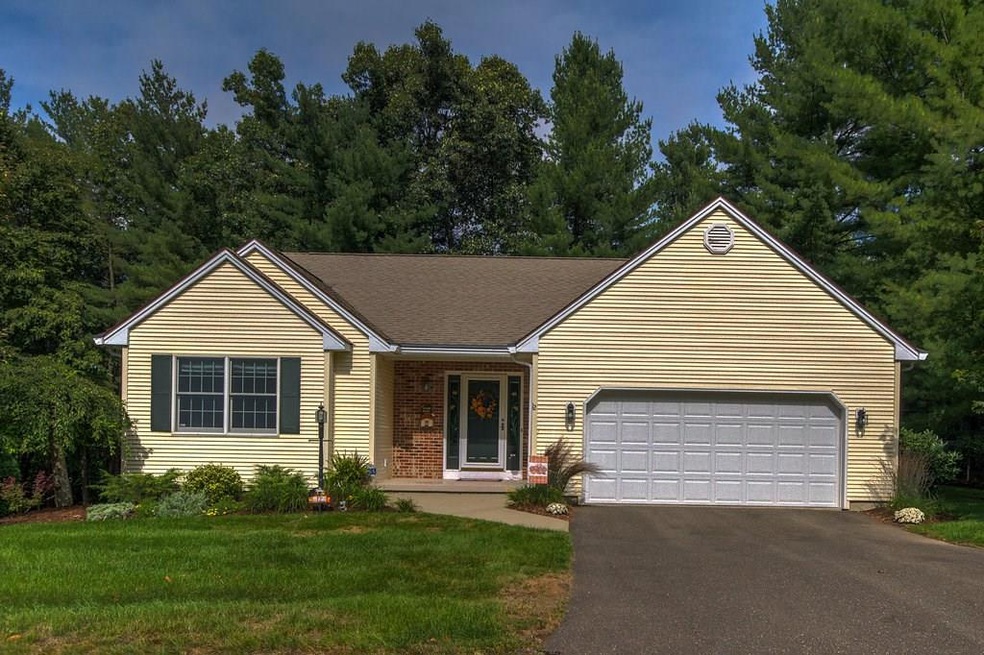
12 Chatfield Terrace Unit 12 Enfield, CT 06082
Highlights
- Open Floorplan
- Ranch Style House
- 1 Fireplace
- Deck
- Attic
- Workshop
About This Home
As of January 2017Welcome home, to where pure pride of ownership is beaming - inside & out! Upon entering the front door, you'll be greeted with a spacious open floor plan, gleaming hardwood flooring, cathedral ceiling, and natural lighting throughout. The updated kitchen offers newer appliances, granite countertops, and breakfast bar that overlooks the family room and dining room, easily accessible to the 17x12 Trex deck for outdoor entertaining. The master bedroom has been perfectly tucked away on the opposite side for privacy. Finished lower-level w/ separate entrance (complete w/ French doors) can be used as an inlaw suite, oversized office, or spare bedroom, and includes full bath. This home shows like new and is a single-detached, ranch-style condo w/ first-floor living at its finest. Grounds maintained by association, including irrigation system... Enjoy Maintenance-Free Living! Easy to see, prepare to fall in love at first sight!
Last Agent to Sell the Property
Berkshire Hathaway NE Prop. License #RES.0798832 Listed on: 05/27/2016

Property Details
Home Type
- Condominium
Est. Annual Taxes
- $5,399
Year Built
- Built in 1998
HOA Fees
- $280 Monthly HOA Fees
Home Design
- Ranch Style House
- Masonry Siding
- Vinyl Siding
Interior Spaces
- 2,120 Sq Ft Home
- Open Floorplan
- Central Vacuum
- Ceiling Fan
- 1 Fireplace
- French Doors
- Workshop
- Attic or Crawl Hatchway Insulated
- Home Security System
Kitchen
- Oven or Range
- Range Hood
- Microwave
- Dishwasher
- Disposal
Bedrooms and Bathrooms
- 3 Bedrooms
- 3 Full Bathrooms
Laundry
- Dryer
- Washer
Partially Finished Basement
- Heated Basement
- Walk-Out Basement
- Basement Fills Entire Space Under The House
- Apartment Living Space in Basement
- Basement Storage
Parking
- 2 Car Attached Garage
- Parking Deck
- Automatic Garage Door Opener
Schools
- Pboe Elementary School
- Enfield High School
Utilities
- Central Air
- Humidifier
- Heating System Uses Natural Gas
- Cable TV Available
Additional Features
- Halls are 36 inches wide or more
- Deck
- Separate Entry Quarters
Community Details
Overview
- Association fees include grounds maintenance, insurance, snow removal, trash pickup
- 44 Units
- Abbewood Community
- Property managed by self-managed
Pet Policy
- Pets Allowed
Security
- Storm Doors
Similar Homes in the area
Home Values in the Area
Average Home Value in this Area
Property History
| Date | Event | Price | Change | Sq Ft Price |
|---|---|---|---|---|
| 01/10/2017 01/10/17 | Sold | $290,000 | -4.9% | $137 / Sq Ft |
| 12/10/2016 12/10/16 | Pending | -- | -- | -- |
| 11/09/2016 11/09/16 | Price Changed | $304,900 | -1.6% | $144 / Sq Ft |
| 09/21/2016 09/21/16 | Price Changed | $309,900 | 0.0% | $146 / Sq Ft |
| 09/21/2016 09/21/16 | For Sale | $309,900 | +6.9% | $146 / Sq Ft |
| 07/15/2016 07/15/16 | Off Market | $290,000 | -- | -- |
| 05/27/2016 05/27/16 | For Sale | $339,900 | +17.2% | $160 / Sq Ft |
| 08/24/2012 08/24/12 | Sold | $290,000 | -3.3% | $137 / Sq Ft |
| 07/17/2012 07/17/12 | Pending | -- | -- | -- |
| 10/18/2011 10/18/11 | For Sale | $299,900 | -- | $142 / Sq Ft |
Tax History Compared to Growth
Agents Affiliated with this Home
-

Seller's Agent in 2017
Angela Aiello-Sousa
Berkshire Hathaway Home Services
(860) 305-5585
3 in this area
56 Total Sales
-

Seller Co-Listing Agent in 2017
Rob Rosa
Berkshire Hathaway Home Services
(860) 558-2122
6 in this area
308 Total Sales
-

Buyer's Agent in 2017
Sheryl Kupec
CT Comm. Realty & Select Homes
(860) 930-4977
17 in this area
64 Total Sales
-
J
Seller's Agent in 2012
Jill Conklin
JC Real Estate Group, LLC
Map
Source: SmartMLS
MLS Number: G10139005
- 2 Abbewood Dr Unit 2
- 26 Bailey Rd
- 24 Westerly Dr
- 10 Salerno Dr
- 24 Cooper St
- 38 Northfield Rd
- 287 Hazard Ave
- 56 N Maple St
- 68 Main St
- 74 Main St
- 12 Shepard Ln
- 17 Wilstar Cir
- 1 Oakridge Dr
- 193 Oldefield Farms
- 109 Middle Rd
- 0 Broad Brook Rd E Unit 24092963
- 32 Cora St
- 257 Abbe Rd
- 4 Redwing Rd
- 23 Teach St
