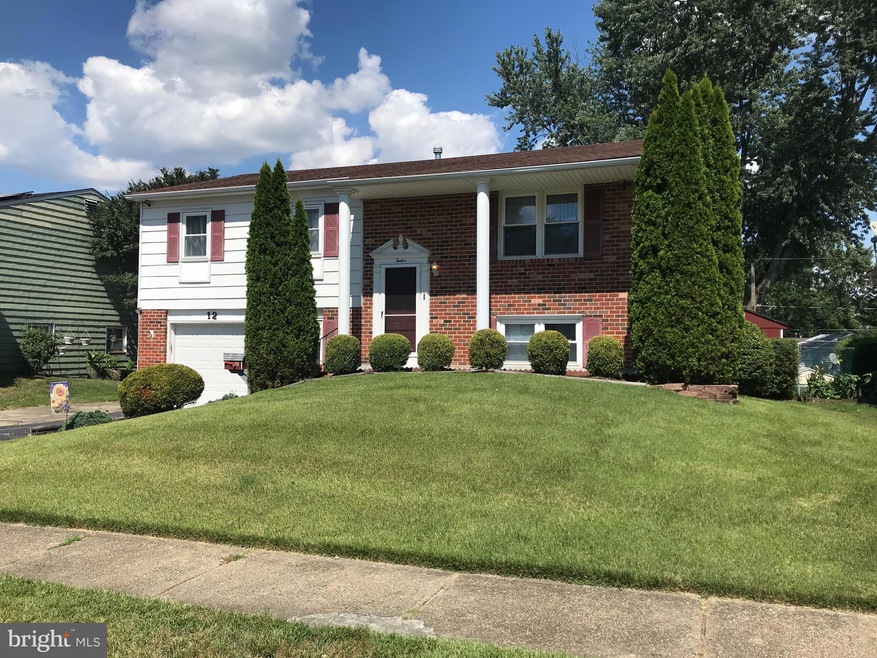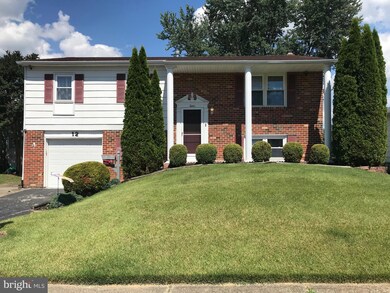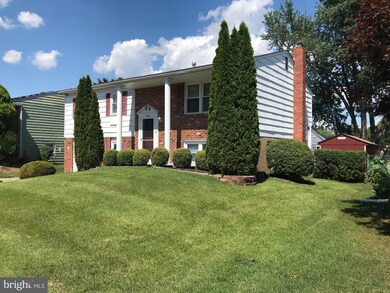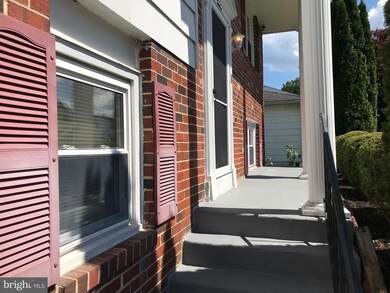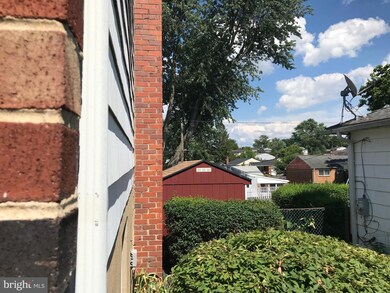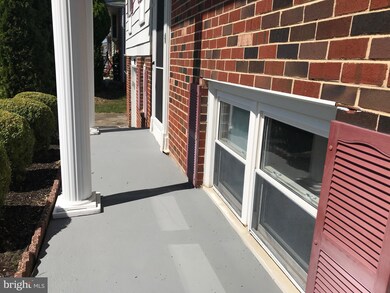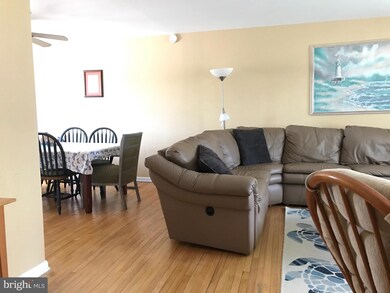
12 Chiming Rd New Castle, DE 19720
Highlights
- Wood Flooring
- Porch
- Back, Front, and Side Yard
- No HOA
- 1 Car Attached Garage
- Living Room
About This Home
As of May 2025Welcome to 12 Chiming Rd in the community of Carriage Run in New Castle, DE. Conveniently located minutes from I-95, Rt. 1, Rt. 13 and Christiana Mall, this move- in ready bi-level home features 4 bedrooms and 1.5 bathrooms. The upper level has 3 bedrooms and 1 full bath, kitchen, dining room and living room. On the lower level you will find an additional bedroom, family room, all- season room , half bath, and laundry room. This home also features a newer roof, hvac system and updated 200 amp electric panel. Don’t miss out on this wonderful home!
Home Details
Home Type
- Single Family
Est. Annual Taxes
- $1,650
Year Built
- Built in 1969
Lot Details
- 6,969 Sq Ft Lot
- Lot Dimensions are 61.00 x 110.00
- Back, Front, and Side Yard
- Property is zoned NC6.5
Parking
- 1 Car Attached Garage
- 2 Driveway Spaces
- Front Facing Garage
Home Design
- Brick Exterior Construction
- Block Foundation
- Pitched Roof
- Shingle Roof
- Asbestos
Interior Spaces
- 2,075 Sq Ft Home
- Property has 2 Levels
- Ceiling height of 9 feet or more
- Family Room
- Living Room
- Dining Room
- Basement Fills Entire Space Under The House
Kitchen
- Electric Oven or Range
- Extra Refrigerator or Freezer
- Dishwasher
Flooring
- Wood
- Wall to Wall Carpet
- Vinyl
Bedrooms and Bathrooms
- En-Suite Primary Bedroom
Laundry
- Laundry on lower level
- Front Loading Dryer
- Front Loading Washer
Outdoor Features
- Porch
Schools
- Pleasantville Elementary School
- George Read Middle School
- William Penn High School
Utilities
- Forced Air Heating and Cooling System
- Cooling System Utilizes Natural Gas
- Natural Gas Water Heater
Community Details
- No Home Owners Association
- Stratford Subdivision
Listing and Financial Details
- Tax Lot 407
- Assessor Parcel Number 10-023.30-407
Ownership History
Purchase Details
Home Financials for this Owner
Home Financials are based on the most recent Mortgage that was taken out on this home.Purchase Details
Home Financials for this Owner
Home Financials are based on the most recent Mortgage that was taken out on this home.Purchase Details
Purchase Details
Home Financials for this Owner
Home Financials are based on the most recent Mortgage that was taken out on this home.Purchase Details
Home Financials for this Owner
Home Financials are based on the most recent Mortgage that was taken out on this home.Similar Homes in New Castle, DE
Home Values in the Area
Average Home Value in this Area
Purchase History
| Date | Type | Sale Price | Title Company |
|---|---|---|---|
| Deed | $400,010 | None Listed On Document | |
| Deed | -- | None Listed On Document | |
| Interfamily Deed Transfer | -- | None Available | |
| Interfamily Deed Transfer | -- | None Available | |
| Deed | $224,000 | None Available |
Mortgage History
| Date | Status | Loan Amount | Loan Type |
|---|---|---|---|
| Open | $380,009 | New Conventional | |
| Previous Owner | $222,000 | FHA | |
| Previous Owner | $224,000 | Purchase Money Mortgage |
Property History
| Date | Event | Price | Change | Sq Ft Price |
|---|---|---|---|---|
| 05/05/2025 05/05/25 | Sold | $400,010 | 0.0% | $193 / Sq Ft |
| 04/04/2025 04/04/25 | Pending | -- | -- | -- |
| 03/31/2025 03/31/25 | For Sale | $400,000 | +21.2% | $193 / Sq Ft |
| 08/02/2024 08/02/24 | Sold | $330,000 | 0.0% | $159 / Sq Ft |
| 07/07/2024 07/07/24 | Pending | -- | -- | -- |
| 07/02/2024 07/02/24 | For Sale | $330,000 | -- | $159 / Sq Ft |
Tax History Compared to Growth
Tax History
| Year | Tax Paid | Tax Assessment Tax Assessment Total Assessment is a certain percentage of the fair market value that is determined by local assessors to be the total taxable value of land and additions on the property. | Land | Improvement |
|---|---|---|---|---|
| 2024 | $1,810 | $51,600 | $9,200 | $42,400 |
| 2023 | $1,650 | $51,600 | $9,200 | $42,400 |
| 2022 | $1,707 | $51,600 | $9,200 | $42,400 |
| 2021 | $1,706 | $51,600 | $9,200 | $42,400 |
| 2020 | $1,717 | $51,600 | $9,200 | $42,400 |
| 2019 | $1,827 | $51,600 | $9,200 | $42,400 |
| 2018 | $1,683 | $51,600 | $9,200 | $42,400 |
| 2017 | $1,576 | $51,600 | $9,200 | $42,400 |
| 2016 | $1,416 | $51,600 | $9,200 | $42,400 |
| 2015 | $1,402 | $51,600 | $9,200 | $42,400 |
| 2014 | $1,413 | $51,600 | $9,200 | $42,400 |
Agents Affiliated with this Home
-

Seller's Agent in 2025
Dennis Ezeogu
English Realty
(302) 897-6757
49 Total Sales
-
S
Buyer's Agent in 2025
Samuel Iwu
Tesla Realty Group, LLC
16 Total Sales
-
G
Seller's Agent in 2024
Gregory Mast
Century 21 Emerald
(302) 293-7384
6 Total Sales
Map
Source: Bright MLS
MLS Number: DENC2063668
APN: 10-023.30-407
- 15 Mactavish Ct
- 20 Elks Trail
- 126 Dunsinane Dr
- 129 Dunsinane Dr
- 32 Cornwall Rd
- 2 Palmer Place
- 187 Christiana Rd
- 22 Ivy Ln
- 205 Highland Blvd
- 203 Highland Blvd Unit D
- 209 Highland Blvd Unit D
- 179 Christiana Rd
- 26 Berkely Way
- 15 Darien Ct
- 216 Highland Blvd Unit 77
- 10 Duquesne Ct
- 2 Donwood Dr
- 127 Wedgefield Dr
- 513 Stonebridge Blvd
- 613 Willings Way
