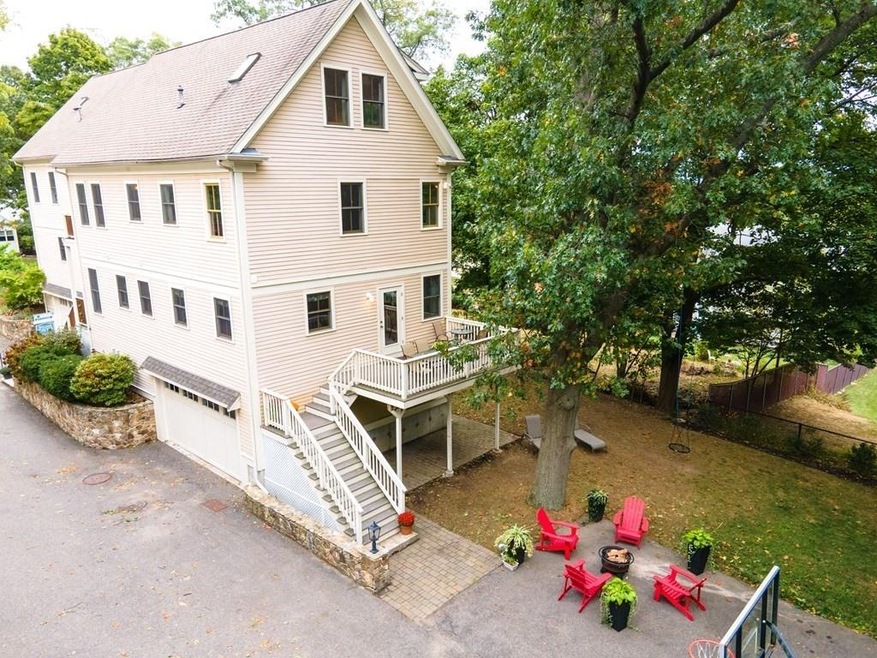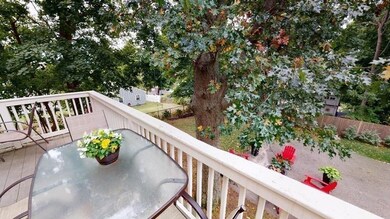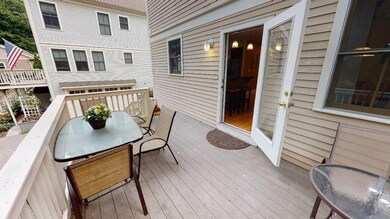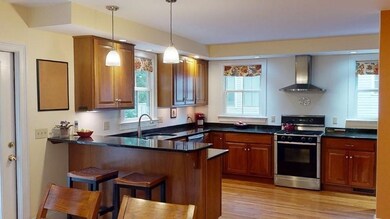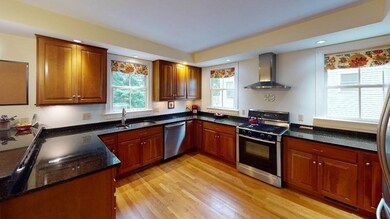
12 Chisholm Ln Unit 12 Roslindale, MA 02131
Roslindale NeighborhoodHighlights
- Wood Flooring
- Forced Air Heating and Cooling System
- High Speed Internet
About This Home
As of November 2020Modern & spacious townhouse nestled on Metropolitan Hill. Lives like a single family home w/ views of the treetops & Blue Hills. Enjoy the indoor/outdoor opportunities in a green, idyllic setting. 2006 construction w/ 4 beds, 3.5 baths on 4 levels of living space, w/ 2 car garage. Open concept kitchen/dining area features granite counters, breakfast bar, SS appliances & leads to a private deck & yard. Fireplaced living room, half bathroom w/ laundry & storage round out the 1st floor. 2nd floor has 3 bedrooms & 2 full bathrooms. One bedroom has en-suite bath & walk-in closet & could serve as a primary bedroom. 3rd floor has amazing master suite w/ vaulted ceiling, skylights, luxurious bathroom, plus plentiful closet storage. Lower level has an office w/ private entrance, more storage & direct access into the garage. Close to Roslindale Village shops, restaurants, Farmer's Market, playgrounds, public transit, Arboretum, golf course, etc. Welcome home!
Last Agent to Sell the Property
William Raveis R.E. & Home Services Listed on: 10/07/2020

Townhouse Details
Home Type
- Townhome
Est. Annual Taxes
- $9,602
Year Built
- Built in 2006
Parking
- 2 Car Garage
Kitchen
- Range
- Microwave
- Freezer
- Dishwasher
- Disposal
Flooring
- Wood
- Tile
Laundry
- Laundry in unit
- Dryer
- Washer
Utilities
- Forced Air Heating and Cooling System
- Heating System Uses Gas
- Natural Gas Water Heater
- High Speed Internet
- Cable TV Available
Additional Features
- Basement
Listing and Financial Details
- Assessor Parcel Number W:18 P:05379 S:018
Ownership History
Purchase Details
Purchase Details
Home Financials for this Owner
Home Financials are based on the most recent Mortgage that was taken out on this home.Purchase Details
Home Financials for this Owner
Home Financials are based on the most recent Mortgage that was taken out on this home.Purchase Details
Home Financials for this Owner
Home Financials are based on the most recent Mortgage that was taken out on this home.Similar Homes in Roslindale, MA
Home Values in the Area
Average Home Value in this Area
Purchase History
| Date | Type | Sale Price | Title Company |
|---|---|---|---|
| Condominium Deed | -- | None Available | |
| Not Resolvable | $730,000 | None Available | |
| Not Resolvable | $628,280 | -- | |
| Deed | $520,000 | -- |
Mortgage History
| Date | Status | Loan Amount | Loan Type |
|---|---|---|---|
| Previous Owner | $400,000 | New Conventional | |
| Previous Owner | $320,000 | New Conventional | |
| Previous Owner | $417,000 | Stand Alone Refi Refinance Of Original Loan | |
| Previous Owner | $416,000 | Purchase Money Mortgage |
Property History
| Date | Event | Price | Change | Sq Ft Price |
|---|---|---|---|---|
| 11/24/2020 11/24/20 | Sold | $730,000 | -2.5% | $351 / Sq Ft |
| 10/15/2020 10/15/20 | Pending | -- | -- | -- |
| 10/07/2020 10/07/20 | For Sale | $749,000 | +19.2% | $360 / Sq Ft |
| 08/11/2015 08/11/15 | Sold | $628,280 | 0.0% | $253 / Sq Ft |
| 06/22/2015 06/22/15 | Pending | -- | -- | -- |
| 06/04/2015 06/04/15 | Off Market | $628,280 | -- | -- |
| 05/28/2015 05/28/15 | For Sale | $599,280 | -- | $242 / Sq Ft |
Tax History Compared to Growth
Tax History
| Year | Tax Paid | Tax Assessment Tax Assessment Total Assessment is a certain percentage of the fair market value that is determined by local assessors to be the total taxable value of land and additions on the property. | Land | Improvement |
|---|---|---|---|---|
| 2025 | $9,602 | $829,200 | $0 | $829,200 |
| 2024 | $7,590 | $696,300 | $0 | $696,300 |
| 2023 | $7,117 | $662,700 | $0 | $662,700 |
| 2022 | $6,738 | $619,300 | $0 | $619,300 |
| 2021 | $6,176 | $578,800 | $0 | $578,800 |
| 2020 | $6,106 | $578,200 | $0 | $578,200 |
| 2019 | $5,802 | $550,500 | $0 | $550,500 |
| 2018 | $5,769 | $550,500 | $0 | $550,500 |
| 2017 | $5,552 | $524,300 | $0 | $524,300 |
| 2016 | $5,201 | $472,800 | $0 | $472,800 |
| 2015 | $4,642 | $383,300 | $0 | $383,300 |
| 2014 | $3,973 | $315,800 | $0 | $315,800 |
Agents Affiliated with this Home
-
Barbara Lietzke

Seller's Agent in 2020
Barbara Lietzke
William Raveis R.E. & Home Services
(617) 645-3120
3 in this area
111 Total Sales
-
Matt Gore
M
Seller Co-Listing Agent in 2020
Matt Gore
William Raveis R.E. & Home Services
2 in this area
17 Total Sales
-
Barbara Shea

Buyer's Agent in 2020
Barbara Shea
Shea Realty Group
(617) 590-3874
3 in this area
111 Total Sales
-
Kris Macdonald

Seller's Agent in 2015
Kris Macdonald
Insight Realty Group, Inc.
(617) 953-9099
29 in this area
176 Total Sales
Map
Source: MLS Property Information Network (MLS PIN)
MLS Number: 72739111
APN: ROSL-000000-000018-005379-000018
- 447 Poplar St
- 10 Highfield Terrace
- 48 Glendower Rd Unit 2
- 76 Cornell St
- 31 Ethel St
- 508 Poplar St Unit 1
- 555 Beech St
- 496 Beech St
- 511 Beech St
- 7 Maynard St
- 4 Ethel St
- 318 Metropolitan Ave
- 296 Kittredge St Unit 298
- 4 Kittredge Ct
- 182 Kittredge St
- 14 Grew Hill Rd
- 25 Grandview St
- 32 Grew Ave
- 26 Grew Ave
- 25 Crandall St
