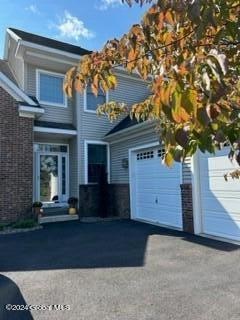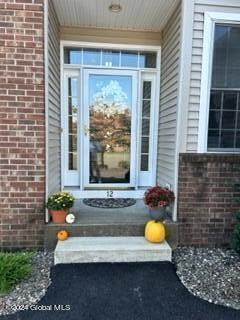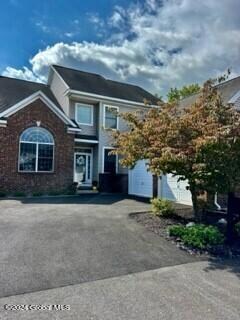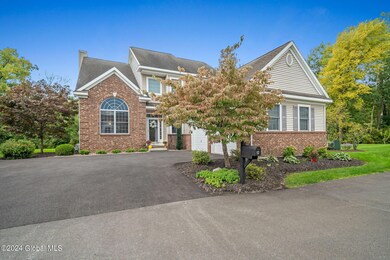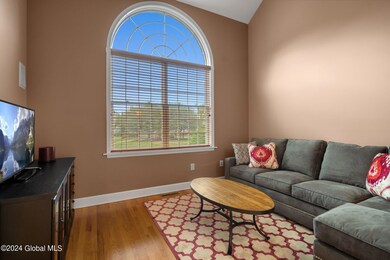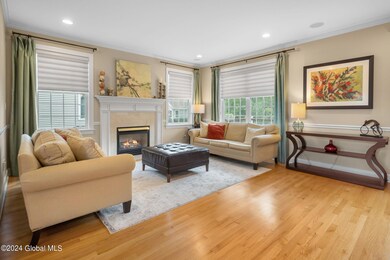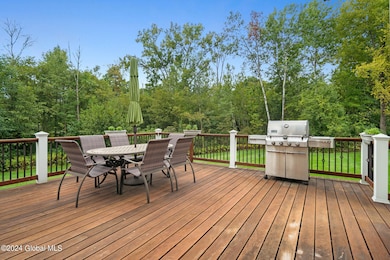
12 Claire Common Slingerlands, NY 12159
Highlights
- View of Trees or Woods
- Deck
- Wood Flooring
- Colonial Architecture
- Wooded Lot
- Stone Countertops
About This Home
As of October 2024Beautifully maintained home, conveniently located near all major shopping. This is a maintenance free home in the Terramere subdivision. 3 bright bedrooms, private 1st floor office, 2 full baths and one-half bath. Perfect lot with much privacy that backs up to privacy trees. Lovely deck with plenty of room to entertain your guests or quietly read a book. Solar panels (owned by seller with transferable warranty) offer low monthly utility bills. Many new updates, Electric car 240 Volt,100 Amp service in garage for 2 electric cars. A must see.
Last Agent to Sell the Property
Gucciardo Real Estate LLC License #30GU0990354 Listed on: 09/09/2024
Home Details
Home Type
- Single Family
Est. Annual Taxes
- $12,880
Year Built
- Built in 2001 | Remodeled
Lot Details
- 5,227 Sq Ft Lot
- Cul-De-Sac
- Landscaped
- Level Lot
- Front and Back Yard Sprinklers
- Wooded Lot
- Property is zoned Single Residence
HOA Fees
- $375 Monthly HOA Fees
Parking
- 2 Car Attached Garage
- Garage Door Opener
- Off-Street Parking
Home Design
- Colonial Architecture
- Brick Exterior Construction
- Shingle Roof
- Vinyl Siding
- Concrete Perimeter Foundation
- Asphalt
Interior Spaces
- 2,444 Sq Ft Home
- 2-Story Property
- Crown Molding
- Gas Fireplace
- Sliding Doors
- Living Room with Fireplace
- Views of Woods
- Unfinished Basement
- Basement Fills Entire Space Under The House
Kitchen
- Eat-In Kitchen
- Gas Oven
- Cooktop
- Microwave
- Dishwasher
- Stone Countertops
- Disposal
Flooring
- Wood
- Carpet
- Ceramic Tile
Bedrooms and Bathrooms
- 3 Bedrooms
- Primary bedroom located on second floor
- Walk-In Closet
- Bathroom on Main Level
Laundry
- Laundry Room
- Laundry on main level
- Washer and Dryer
Home Security
- Home Security System
- Fire and Smoke Detector
Eco-Friendly Details
- Heating system powered by solar connected to the grid
- Solar Heating System
Outdoor Features
- Deck
Schools
- Bethlehem Central High School
Utilities
- Humidity Control
- Forced Air Heating and Cooling System
- Heating System Uses Natural Gas
- 200+ Amp Service
- Gas Water Heater
- High Speed Internet
- Cable TV Available
Community Details
- Association fees include ground maintenance, snow removal, trash
Listing and Financial Details
- Assessor Parcel Number 74.15-3-11
Ownership History
Purchase Details
Home Financials for this Owner
Home Financials are based on the most recent Mortgage that was taken out on this home.Purchase Details
Home Financials for this Owner
Home Financials are based on the most recent Mortgage that was taken out on this home.Purchase Details
Similar Homes in the area
Home Values in the Area
Average Home Value in this Area
Purchase History
| Date | Type | Sale Price | Title Company |
|---|---|---|---|
| Deed | $555,000 | Smpr Title | |
| Warranty Deed | $375,000 | Jeffrey Zimring | |
| Warranty Deed | $375,000 | None Available | |
| Warranty Deed | $259,567 | Andrew R Safranko |
Mortgage History
| Date | Status | Loan Amount | Loan Type |
|---|---|---|---|
| Previous Owner | $303,000 | Unknown | |
| Previous Owner | $300,000 | No Value Available | |
| Previous Owner | $175,500 | Credit Line Revolving |
Property History
| Date | Event | Price | Change | Sq Ft Price |
|---|---|---|---|---|
| 10/04/2024 10/04/24 | Sold | $555,000 | -0.9% | $227 / Sq Ft |
| 09/13/2024 09/13/24 | Pending | -- | -- | -- |
| 09/09/2024 09/09/24 | For Sale | $560,000 | -- | $229 / Sq Ft |
Tax History Compared to Growth
Tax History
| Year | Tax Paid | Tax Assessment Tax Assessment Total Assessment is a certain percentage of the fair market value that is determined by local assessors to be the total taxable value of land and additions on the property. | Land | Improvement |
|---|---|---|---|---|
| 2024 | $13,336 | $402,000 | $46,500 | $355,500 |
| 2023 | $13,049 | $402,000 | $46,500 | $355,500 |
| 2022 | $12,713 | $402,000 | $46,500 | $355,500 |
| 2021 | $12,801 | $402,000 | $46,500 | $355,500 |
| 2020 | $21,877 | $402,000 | $46,500 | $355,500 |
| 2019 | $10,942 | $402,000 | $46,500 | $355,500 |
| 2018 | $11,875 | $402,000 | $46,500 | $355,500 |
| 2017 | $11,581 | $402,000 | $46,500 | $355,500 |
| 2016 | $11,581 | $402,000 | $46,500 | $355,500 |
| 2015 | -- | $402,000 | $46,500 | $355,500 |
| 2014 | -- | $402,000 | $46,500 | $355,500 |
Agents Affiliated with this Home
-
Theresa Gucciardo

Seller's Agent in 2024
Theresa Gucciardo
Gucciardo Real Estate LLC
1 in this area
20 Total Sales
-
Anthony Gucciardo

Seller Co-Listing Agent in 2024
Anthony Gucciardo
Gucciardo Real Estate LLC
(239) 784-5766
7 in this area
641 Total Sales
-
Mary Martin-Canova

Buyer's Agent in 2024
Mary Martin-Canova
Gabler Realty, LLC
(518) 928-9797
34 in this area
192 Total Sales
Map
Source: Global MLS
MLS Number: 202425064
APN: 012200-074-015-0003-011-000-0000
- 1200 New Scotland Rd
- 1163 New Scotland Rd
- 305 Mccormack Rd
- 40 Meadow Ln
- 8 Quadrini Dr
- 13 Eton Dr
- 392 Mccormack Rd
- 11 Maple Ave
- 1471 New Scotland Rd
- 44 Couse Ln
- 61 Mccormack Rd
- 3 Woodside Dr Unit 3
- 114 North St
- 612 Kenwood Ave
- 24 Sawyer Place
- 6 Grove St
- 1575 New Scotland Rd
- 24 North St
- 540 Kenwood Ave
- 976 New Scotland Rd
