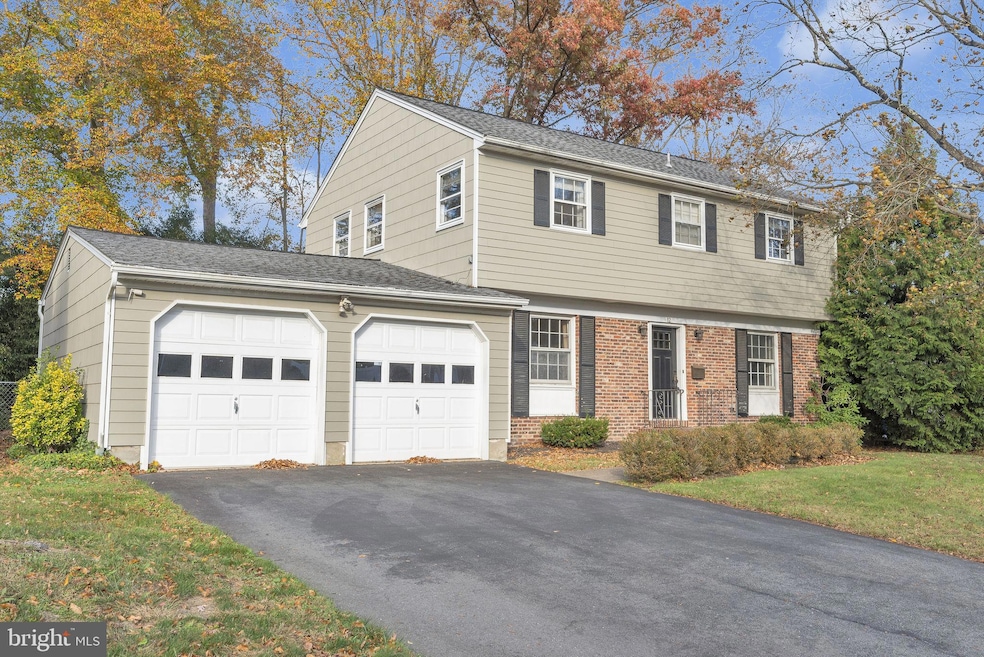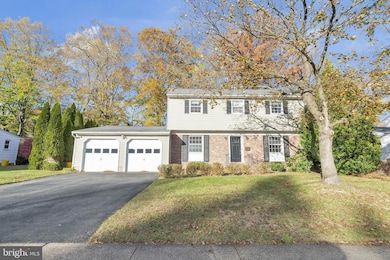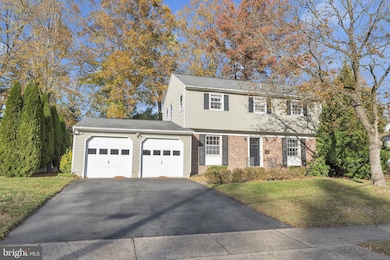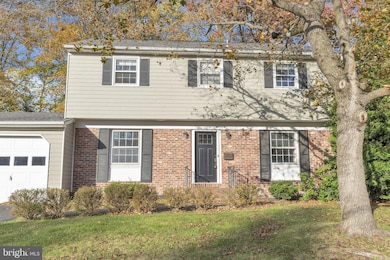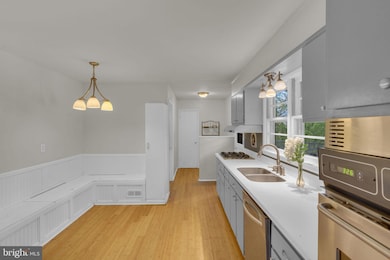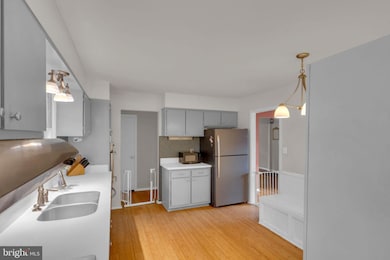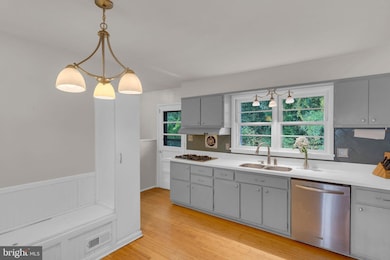12 Clementon Way Lawrence Township, NJ 08648
Estimated payment $3,943/month
Highlights
- Colonial Architecture
- Deck
- Wood Flooring
- Lawrence High School Rated A-
- Wooded Lot
- No HOA
About This Home
This popular 4 bed 3 bath Colonial model is nestled on one of the most desired streets in the popular Nassau II neighborhood will not disappoint. With a foyer entrance this home has an excellent floor plan flow. Large light & bright living room on the right features hardwood floors, lots of windows and access to the family room. Formal dining room on the left has hardwood flooring, front view windows and access to the spacious eat-in kitchen updated with painted wood cabinetry, Corian countertops, built-in bench seating with storage, bamboo wood flooring, full stainless steel appliance package and a double sink with a window above providing back yard views. The kitchen conveniently accesses the two car garage, powder room and exterior door to back yard & deck. Family room provides additional space to kick back & enjoy your day, it also provides access to the back yard & large deck which extends the living space outdoors during warmer weather to enjoy the landscaped views or play in the yard. Upstairs find four light & bright, spacious bedrooms with hardwood floors including the master bedroom with recently updated master bath featuring a large tiled stall shower. The recently updated hall bath with tiled tub/shower combination services the three other bedrooms. A full basement houses the utilities & laundry & provides lots of storage room, it's high ceilings provides for finishing. Hardwood floors throughout most of the home. New roof in 2016 New hot water heater & HVAC systems in 2019. Newer deck, siding, front door and exterior painting. Whole house fan provides tremendous circulation. Don't miss this Lawrenceville gem it is ready for the next lucky owner move right in
Listing Agent
(609) 529-3111 cherylrealtor1@hotmail.com Keller Williams Real Estate - Princeton Listed on: 11/04/2025

Home Details
Home Type
- Single Family
Est. Annual Taxes
- $9,417
Year Built
- Built in 1961
Lot Details
- 9,583 Sq Ft Lot
- Wooded Lot
- Property is zoned R-3
Parking
- 2 Car Attached Garage
- Front Facing Garage
Home Design
- Colonial Architecture
- Block Foundation
- Shingle Roof
Interior Spaces
- 2,247 Sq Ft Home
- Property has 2 Levels
- Family Room
- Living Room
- Dining Room
- Basement Fills Entire Space Under The House
- Laundry Room
Flooring
- Wood
- Wall to Wall Carpet
- Vinyl
Bedrooms and Bathrooms
- 4 Main Level Bedrooms
Outdoor Features
- Deck
- Exterior Lighting
Schools
- Benjamin Franklin Elementary School
Utilities
- Forced Air Heating and Cooling System
- Natural Gas Water Heater
Community Details
- No Home Owners Association
- Nassau II Subdivision
Listing and Financial Details
- Tax Lot 00008
- Assessor Parcel Number 07-03205-00008
Map
Home Values in the Area
Average Home Value in this Area
Tax History
| Year | Tax Paid | Tax Assessment Tax Assessment Total Assessment is a certain percentage of the fair market value that is determined by local assessors to be the total taxable value of land and additions on the property. | Land | Improvement |
|---|---|---|---|---|
| 2025 | $9,418 | $304,000 | $89,600 | $214,400 |
| 2024 | $9,229 | $304,000 | $89,600 | $214,400 |
| 2023 | $9,229 | $304,000 | $89,600 | $214,400 |
| 2022 | $9,062 | $304,000 | $89,600 | $214,400 |
| 2021 | $8,947 | $304,000 | $89,600 | $214,400 |
| 2020 | $8,822 | $304,000 | $89,600 | $214,400 |
| 2019 | $8,710 | $304,000 | $89,600 | $214,400 |
| 2018 | $8,512 | $304,000 | $89,600 | $214,400 |
| 2017 | $8,472 | $304,000 | $89,600 | $214,400 |
| 2016 | $8,348 | $304,000 | $89,600 | $214,400 |
| 2015 | $8,117 | $304,000 | $89,600 | $214,400 |
| 2014 | $7,965 | $304,000 | $89,600 | $214,400 |
Property History
| Date | Event | Price | List to Sale | Price per Sq Ft | Prior Sale |
|---|---|---|---|---|---|
| 11/04/2025 11/04/25 | For Sale | $598,000 | +57.4% | $266 / Sq Ft | |
| 09/13/2019 09/13/19 | Sold | $380,000 | +0.1% | $169 / Sq Ft | View Prior Sale |
| 07/24/2019 07/24/19 | Pending | -- | -- | -- | |
| 07/23/2019 07/23/19 | Price Changed | $379,500 | -1.4% | $169 / Sq Ft | |
| 06/29/2019 06/29/19 | For Sale | $385,000 | -- | $171 / Sq Ft |
Purchase History
| Date | Type | Sale Price | Title Company |
|---|---|---|---|
| Deed | $380,000 | Simplicity Title Llc | |
| Deed | $365,000 | -- |
Mortgage History
| Date | Status | Loan Amount | Loan Type |
|---|---|---|---|
| Previous Owner | $290,000 | New Conventional | |
| Previous Owner | $292,000 | Purchase Money Mortgage |
Source: Bright MLS
MLS Number: NJME2069290
APN: 07-03205-0000-00008
- 25 Allen Ln
- 1409 Colts Cir Unit D
- 1221 Colts Cir Unit Q
- 1121 Colts Cir Unit P
- 1309 Colts Cir Unit D
- 6 Hillsdale Rd
- 102 Fieldboro Dr
- 15 Heritage Way
- 2476 Princeton Pike
- 81 Berwyn Place
- 0 Locust Ave
- 114 Glenn Ave
- 2991 Princeton Pike
- 165 Berwyn Place
- 36 Birdie Way
- 40 Birdie Way
- 1112 Eagles Chase Dr
- 66 Rutgers Ave
- 140 Gainsboro Rd
- 4 Dogleg Ln
- 1309 Colts Cir Unit D
- 3000 Colts Cir
- 155 Franklin Corner Rd
- 812 Eagles Chase Dr
- 505 Regency Place
- 1600 White Pine Cir
- 16 Eldridge Ave
- 15 Pratt Ln
- 36 Dogleg Ln
- 33 Tacoma Ln
- 29 Tacoma Ln
- 923 Halifax Place
- 917 Halifax Place
- 735 Grand Central Dr
- 1047 Halifax Place
- 446 Santa fe Ct
- 1137 Halifax Place
- 1314 Sierra Dr Unit 1314 Sierra Dr
- 1338 Sierra Dr
- 1628 Omaha Ct
