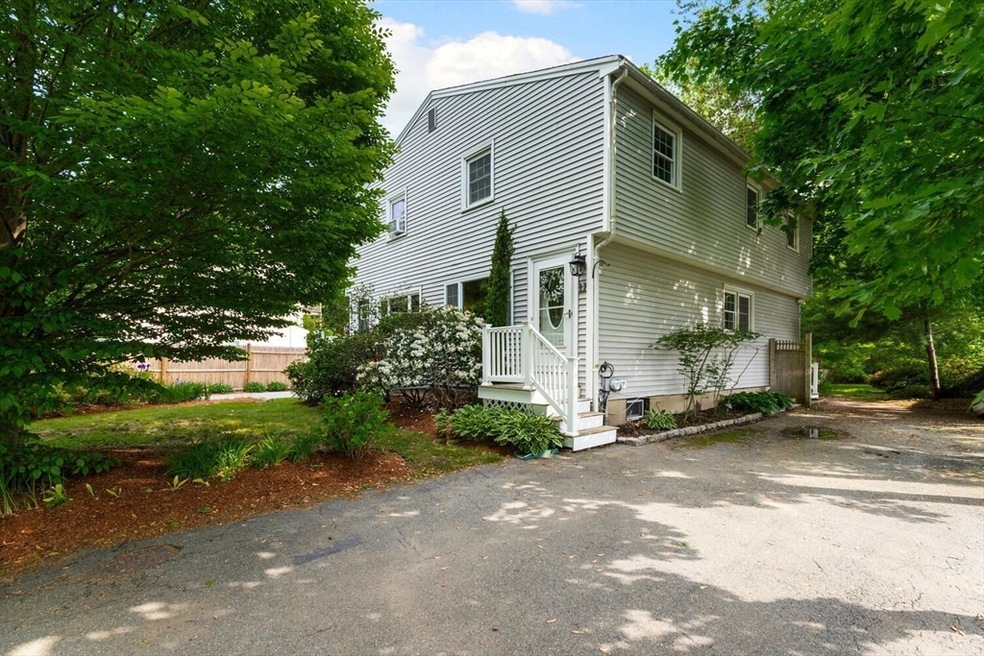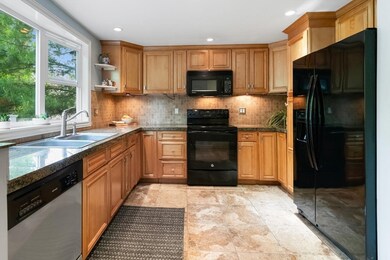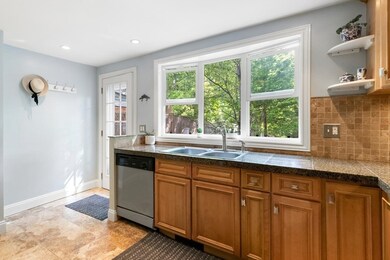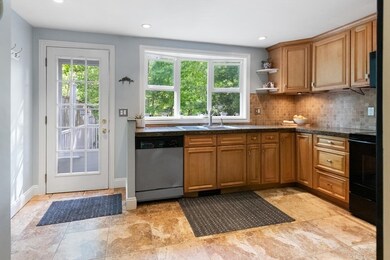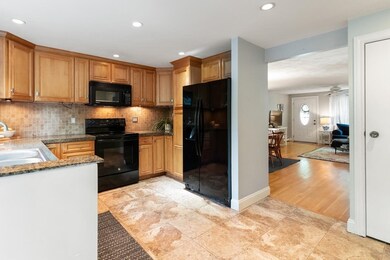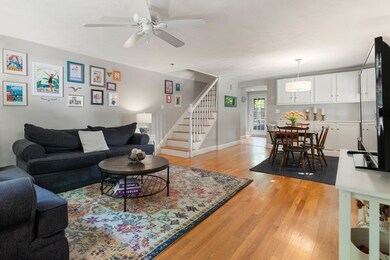
12 Cleveland Ave Unit 2 Ipswich, MA 01938
Highlights
- Marina
- Golf Course Community
- Medical Services
- Ipswich High School Rated A-
- Community Stables
- Deck
About This Home
As of July 2024Rare opportunity in Ipswich for a lucky buyer! This 3-bedroom duplex on a tree-lined street in Central Ipswich lives like a single-family home. Bright and open, the 1st floor offers a good-size kitchen and large open dining-living area. 3 bedrooms on the 2nd floor include a large primary and full bath. It's the perfect starter home and will also appeal to commuters or investors! Enjoy your morning coffee on the deck overlooking the beautiful fenced and private yard. Take in the stars at your firepit. The unfinished basement offers laundry facilities and great potential for a gym, crafts, etc. All this and everything Ipswich has to offer: Crane Beach, conservation trails, great shopping, dining, and easy access to the commuter rail. Low condo fee includes insurance and water/sewer and can vary from month to month.
Townhouse Details
Home Type
- Townhome
Est. Annual Taxes
- $3,680
Year Built
- Built in 1977
Lot Details
- Near Conservation Area
- End Unit
- Fenced Yard
- Fenced
- Garden
HOA Fees
- $133 Monthly HOA Fees
Home Design
- Frame Construction
- Shingle Roof
Interior Spaces
- 1,055 Sq Ft Home
- 2-Story Property
- Ceiling Fan
- Recessed Lighting
- Light Fixtures
- Insulated Windows
Kitchen
- Range
- Microwave
- Solid Surface Countertops
Flooring
- Wood
- Wall to Wall Carpet
- Ceramic Tile
Bedrooms and Bathrooms
- 3 Bedrooms
- Primary bedroom located on second floor
- Dual Closets
- 1 Full Bathroom
- Bathtub with Shower
Laundry
- Dryer
- Washer
Basement
- Exterior Basement Entry
- Laundry in Basement
Home Security
Parking
- 4 Car Parking Spaces
- Paved Parking
- Open Parking
- Off-Street Parking
- Assigned Parking
Outdoor Features
- Deck
- Rain Gutters
Location
- Property is near public transit
- Property is near schools
Schools
- Ipswich Middle School
- Ipswich High School
Utilities
- No Cooling
- 1 Heating Zone
- Heating System Uses Oil
- Baseboard Heating
Listing and Financial Details
- Assessor Parcel Number M:41B B:0063 L:002,4517683
Community Details
Overview
- Association fees include water, sewer, insurance
- 2 Units
- 10 12 Cleveland Avenue Condominium Community
Amenities
- Medical Services
- Shops
- Coin Laundry
Recreation
- Marina
- Golf Course Community
- Park
- Community Stables
- Jogging Path
- Bike Trail
Pet Policy
- Call for details about the types of pets allowed
Security
- Storm Doors
Similar Homes in Ipswich, MA
Home Values in the Area
Average Home Value in this Area
Property History
| Date | Event | Price | Change | Sq Ft Price |
|---|---|---|---|---|
| 07/10/2024 07/10/24 | Sold | $480,000 | +17.4% | $455 / Sq Ft |
| 06/04/2024 06/04/24 | Pending | -- | -- | -- |
| 05/29/2024 05/29/24 | For Sale | $409,000 | -- | $388 / Sq Ft |
Tax History Compared to Growth
Agents Affiliated with this Home
-
Nancy Peterson

Seller's Agent in 2024
Nancy Peterson
J. Barrett & Company
(978) 922-3683
5 in this area
61 Total Sales
-
Justin Steele

Buyer's Agent in 2024
Justin Steele
RE/MAX
(978) 500-9751
1 in this area
10 Total Sales
Map
Source: MLS Property Information Network (MLS PIN)
MLS Number: 73244217
- 59 Washington St
- 2 Blaisdell Terrace Unit 2
- 2 Blaisdell Terrace Unit 1
- 25 Pleasant St Unit 2
- 1 Mineral St Unit 13
- 11 Washington St Unit 4
- 11 Washington St Unit 8
- 11 Washington St Unit 11
- 11 Washington St Unit 9
- 11 Washington St Unit 12
- 11 Washington St Unit 10
- 12 Olde Ipswich Way Unit 12
- 28 Mineral St
- 64 Linebrook Rd
- 24 Hodgkins Dr
- 22 Farley Ave
- 58 Central St Unit 2
- 128 High St Unit 5
- 20 Manning St Unit 1
- 117 High St Unit 1
