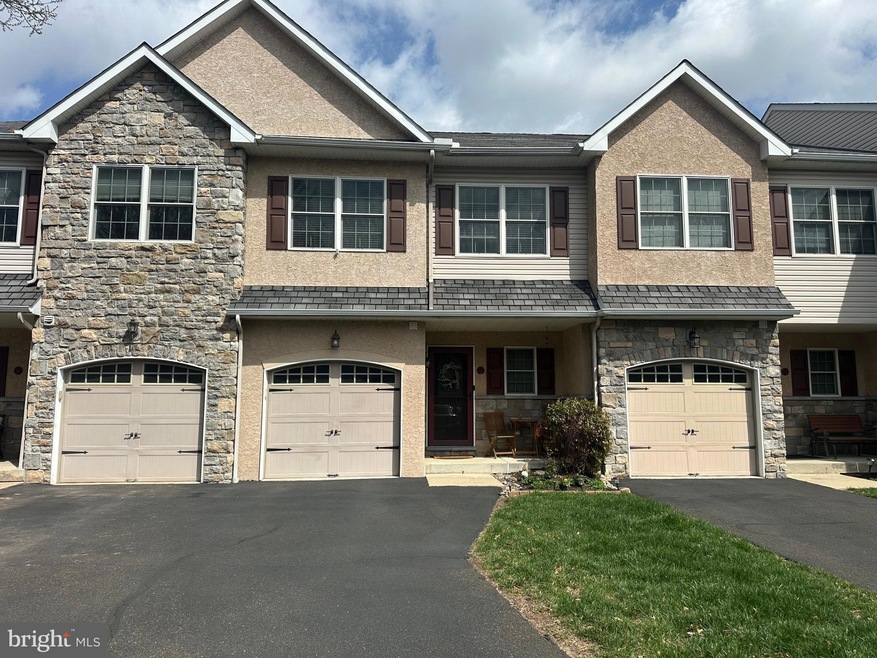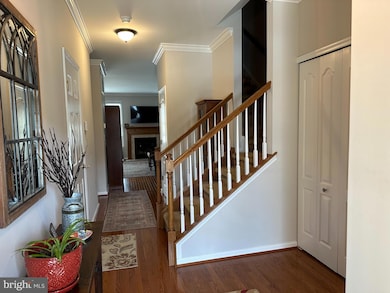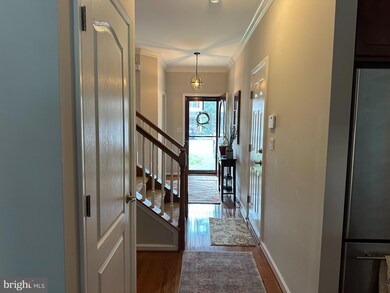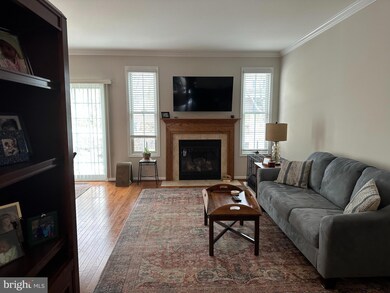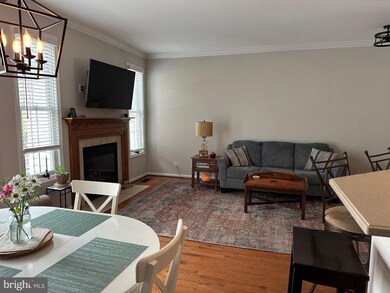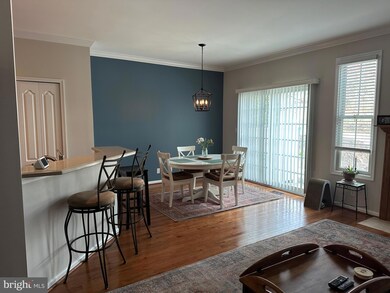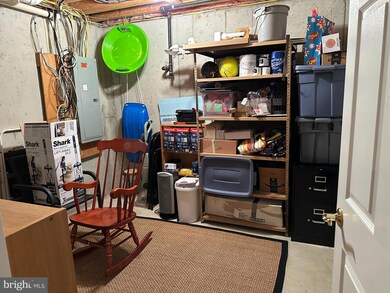
12 Cobblestone Cir Hatboro, PA 19040
Highlights
- Colonial Architecture
- Living Room
- More Than Two Accessible Exits
- 1 Car Direct Access Garage
- Storage Room
- 90% Forced Air Heating and Cooling System
About This Home
As of June 2025Super Cul-De location in small townhome community of Cobblestone Circle, in highly rated Hatboro-Horsham School District. This turnkey home has been meticulously maintained and very well cared for with updated windows treatments, paint, and light fixtures. You just need to unpack and move in. As you enter the home, you will notice the gleaming hardwood floors on the first floor. This home has an easy flow from the hallway to the open concept living room with gas fireplace and dining room with sliders to the rear and a spacious patio area for outdoor gatherings. The kitchen has ample counter space with Corian countertops and two-tiered counter/breakfast area with stool seating. Upstairs the primary bedroom has plenty of closet space with a cathedral ceiling and ceiling fan. The primary bedroom's ensuite bathroom has dual sinks and tiled shower with an updated glass door. The other two generously sized bedrooms have ample closet space and ceiling fans. The finished 30 x 21 lower level is just waiting for your gatherings of friends and family movie nights. This level also has plenty of storage space and closets. Parking for 3 cars includes a one car garage wit two spaces in the driveway. Street parking is available. Enjoy living in this friendly quiet, walkable community with parks. a community pool, restaurants and retail stores.
Last Agent to Sell the Property
EXP Realty, LLC License #RS293711 Listed on: 04/03/2025

Townhouse Details
Home Type
- Townhome
Est. Annual Taxes
- $7,697
Year Built
- Built in 2006
HOA Fees
- $307 Monthly HOA Fees
Parking
- 1 Car Direct Access Garage
- 2 Driveway Spaces
- Front Facing Garage
- Garage Door Opener
- On-Street Parking
- Off-Street Parking
Home Design
- Colonial Architecture
- Poured Concrete
- Stone Siding
- Vinyl Siding
- Concrete Perimeter Foundation
Interior Spaces
- Property has 2 Levels
- Gas Fireplace
- Family Room
- Living Room
- Dining Room
- Storage Room
- Laundry on upper level
- Basement
Bedrooms and Bathrooms
- 3 Bedrooms
Utilities
- 90% Forced Air Heating and Cooling System
- Cooling System Utilizes Natural Gas
- Natural Gas Water Heater
Additional Features
- More Than Two Accessible Exits
- Lot Dimensions are 21.00 x 0.00
Listing and Financial Details
- Tax Lot 012
- Assessor Parcel Number 08-00-06400-173
Community Details
Overview
- $1,000 Capital Contribution Fee
- Association fees include common area maintenance, exterior building maintenance, lawn maintenance, management, road maintenance, snow removal, trash
- Cobblestone Subdivision
Pet Policy
- Pets Allowed
Ownership History
Purchase Details
Home Financials for this Owner
Home Financials are based on the most recent Mortgage that was taken out on this home.Purchase Details
Home Financials for this Owner
Home Financials are based on the most recent Mortgage that was taken out on this home.Purchase Details
Purchase Details
Similar Homes in Hatboro, PA
Home Values in the Area
Average Home Value in this Area
Purchase History
| Date | Type | Sale Price | Title Company |
|---|---|---|---|
| Deed | $428,000 | Evans Abstract | |
| Deed | $339,900 | None Available | |
| Interfamily Deed Transfer | -- | -- | |
| Deed | $302,900 | None Available |
Mortgage History
| Date | Status | Loan Amount | Loan Type |
|---|---|---|---|
| Open | $150,000 | New Conventional | |
| Closed | $150,000 | New Conventional | |
| Previous Owner | $302,100 | New Conventional |
Property History
| Date | Event | Price | Change | Sq Ft Price |
|---|---|---|---|---|
| 06/19/2025 06/19/25 | Sold | $428,000 | -2.7% | $183 / Sq Ft |
| 05/19/2025 05/19/25 | Pending | -- | -- | -- |
| 05/14/2025 05/14/25 | Price Changed | $440,000 | -2.2% | $188 / Sq Ft |
| 04/03/2025 04/03/25 | For Sale | $450,000 | +32.4% | $193 / Sq Ft |
| 11/04/2020 11/04/20 | Sold | $339,900 | 0.0% | $199 / Sq Ft |
| 09/13/2020 09/13/20 | Pending | -- | -- | -- |
| 09/09/2020 09/09/20 | Price Changed | $339,900 | -2.9% | $199 / Sq Ft |
| 08/15/2020 08/15/20 | For Sale | $349,900 | +2.9% | $205 / Sq Ft |
| 08/14/2020 08/14/20 | Off Market | $339,900 | -- | -- |
| 08/14/2020 08/14/20 | For Sale | $349,900 | -- | $205 / Sq Ft |
Tax History Compared to Growth
Tax History
| Year | Tax Paid | Tax Assessment Tax Assessment Total Assessment is a certain percentage of the fair market value that is determined by local assessors to be the total taxable value of land and additions on the property. | Land | Improvement |
|---|---|---|---|---|
| 2025 | $7,340 | $151,500 | -- | -- |
| 2024 | $7,340 | $151,500 | -- | -- |
| 2023 | $6,987 | $151,500 | $0 | $0 |
| 2022 | $6,803 | $151,500 | $0 | $0 |
| 2021 | $6,641 | $151,500 | $0 | $0 |
| 2020 | $6,447 | $151,500 | $0 | $0 |
| 2019 | $6,346 | $151,500 | $0 | $0 |
| 2018 | $6,347 | $151,500 | $0 | $0 |
| 2017 | $5,941 | $151,500 | $0 | $0 |
| 2016 | $5,882 | $151,500 | $0 | $0 |
| 2015 | $5,665 | $151,500 | $0 | $0 |
| 2014 | $5,665 | $151,500 | $0 | $0 |
Agents Affiliated with this Home
-
Nicholas Ciliberto

Seller's Agent in 2025
Nicholas Ciliberto
EXP Realty, LLC
(267) 446-1622
1 in this area
90 Total Sales
-
Carmella Thompson

Buyer's Agent in 2025
Carmella Thompson
EXP Realty, LLC
(610) 457-8698
1 in this area
41 Total Sales
-
Terry Quinn

Seller's Agent in 2020
Terry Quinn
Compass RE
(215) 370-2923
1 in this area
41 Total Sales
-
Lisa Munn

Seller Co-Listing Agent in 2020
Lisa Munn
Compass RE
(215) 206-6137
1 in this area
55 Total Sales
-
Cheryl Miller

Buyer's Agent in 2020
Cheryl Miller
Compass RE
(215) 776-0217
1 in this area
43 Total Sales
Map
Source: Bright MLS
MLS Number: PAMC2135090
APN: 08-00-06400-173
- 400 N York Rd Unit D
- 419 N York Rd
- 4 Hatters Ct
- 326 Windsor Ave
- 56 Meadowbrook Ave
- 16 James Rd
- 4121 Blair Mill Rd
- 61 E Montgomery Ave
- 429 W Monument Ave
- 13 Belmar Rd
- 322 W Moreland Ave
- 287 Yards Ct
- 357 Beech St
- 491 Prospect Rd
- 303 E Moreland Ave
- 47 Williams Ln
- 304 E Moreland Ave
- 40 W Lehman Ave
- 213B Cottage Ave
- 315 Fir St
