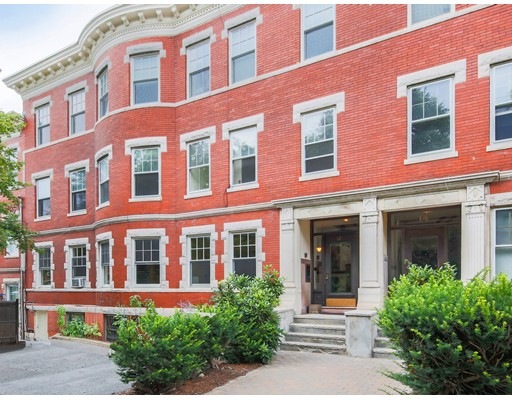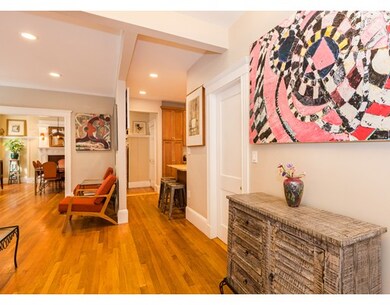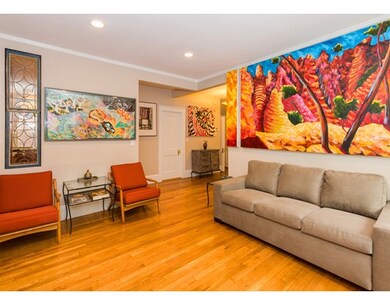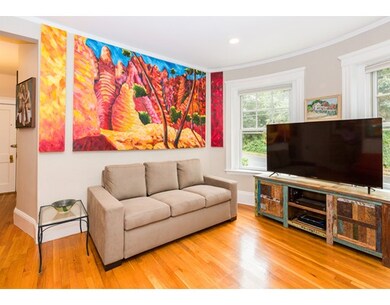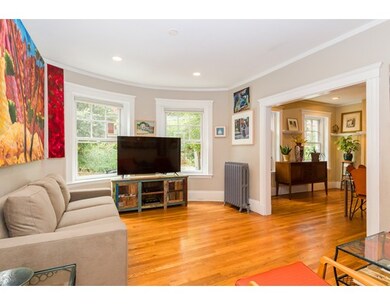
12 Colbourne Crescent Unit 1 Brookline, MA 02445
Washington Square NeighborhoodAbout This Home
As of October 2017Spacious, beautifully updated 2 bed + study (with built-in Murphy bed + room for desk and dresser for guests) with parking, porch, and rocking location in Washington Square/Aspinwall Hill! Lovely period character with high ceilings, moldings, fireplace with detailed mill work, picture rails etc. Granite, stainless kitchen with breakfast bar and access to a fantastic private walk-out porch for entertaining or morning cup of coffee. Bow windows grace the living room and a decorative fireplace and additional built-ins adorn the dining room. Spacious master with newly renovated bath, a good sized second BR, and extra room that offers flexibility to be used as a BR, study, or den. In-unit washer/dryer, and a basement with huge storage and direct access for bikes etc. Parking is a deeded space immediately outside the front door. Easy! Great location - walk to C or D Green line, BHS, parks, and the restaurants, coffee shops, boutiques of Wash Square and Brookline Village. Just right!
Last Agent to Sell the Property
William Raveis R. E. & Home Services Listed on: 09/11/2017

Property Details
Home Type
Condominium
Est. Annual Taxes
$8,541
Year Built
1920
Lot Details
0
Listing Details
- Unit Level: 1
- Property Type: Condominium/Co-Op
- CC Type: Condo
- Style: Brownstone
- Other Agent: 1.00
- Lead Paint: Unknown
- Year Round: Yes
- Year Built Description: Approximate
- Special Features: None
- Property Sub Type: Condos
- Year Built: 1920
Interior Features
- Has Basement: Yes
- Fireplaces: 1
- Primary Bathroom: Yes
- Number of Rooms: 5
- Amenities: Public Transportation, Shopping, Park, Public School, T-Station
- Electric: 100 Amps
- Flooring: Hardwood
- Interior Amenities: Cable Available, Intercom
- Bedroom 2: First Floor, 11X10
- Bathroom #1: First Floor, 7X3
- Bathroom #2: First Floor, 7X6
- Kitchen: First Floor, 15X10
- Laundry Room: First Floor, 4X3
- Living Room: First Floor, 15X12
- Master Bedroom: First Floor, 12X11
- Master Bedroom Description: Flooring - Hardwood, Bathroom - Half, Closet - Walk-in
- Dining Room: First Floor, 14X14
- No Bedrooms: 2
- Full Bathrooms: 1
- Half Bathrooms: 1
- Oth1 Room Name: Entry Hall
- Oth1 Dimen: 10X6
- Oth1 Dscrp: Closet
- Oth1 Level: First Floor
- Oth2 Room Name: Study
- Oth2 Dimen: 10X8
- Oth2 Dscrp: Ceiling - Coffered
- Oth2 Level: First Floor
- Oth3 Dimen: 8X8
- Oth3 Dscrp: Balcony / Deck, Deck - Exterior
- Oth3 Level: First Floor
- No Living Levels: 1
- Main Lo: M59500
- Main So: BB5522
Exterior Features
- Construction: Brick
- Exterior: Brick
- Exterior Unit Features: Porch
Garage/Parking
- Parking: Deeded
- Parking Spaces: 1
Utilities
- Hot Water: Natural Gas
- Utility Connections: for Gas Oven, for Electric Dryer, Washer Hookup, for Gas Range
- Sewer: City/Town Sewer
- Water: City/Town Water
Condo/Co-op/Association
- Association Fee Includes: Heat, Hot Water, Water, Sewer, Master Insurance, Refuse Removal
- Association Security: Intercom
- Management: Owner Association
- Pets Allowed: Yes w/ Restrictions
- No Units: 3
- Unit Building: 1
Fee Information
- Fee Interval: Monthly
Schools
- Elementary School: Runkle
- High School: Bhs
Lot Info
- Assessor Parcel Number: B:218 L:0025 S:0003
- Zoning: res
Ownership History
Purchase Details
Home Financials for this Owner
Home Financials are based on the most recent Mortgage that was taken out on this home.Purchase Details
Home Financials for this Owner
Home Financials are based on the most recent Mortgage that was taken out on this home.Purchase Details
Home Financials for this Owner
Home Financials are based on the most recent Mortgage that was taken out on this home.Purchase Details
Home Financials for this Owner
Home Financials are based on the most recent Mortgage that was taken out on this home.Purchase Details
Similar Homes in the area
Home Values in the Area
Average Home Value in this Area
Purchase History
| Date | Type | Sale Price | Title Company |
|---|---|---|---|
| Not Resolvable | $820,000 | -- | |
| Deed | $510,500 | -- | |
| Deed | $510,500 | -- | |
| Deed | $495,000 | -- | |
| Deed | $495,000 | -- | |
| Deed | $495,000 | -- | |
| Deed | $455,000 | -- | |
| Deed | $455,000 | -- | |
| Deed | $175,800 | -- |
Mortgage History
| Date | Status | Loan Amount | Loan Type |
|---|---|---|---|
| Previous Owner | $383,000 | Stand Alone Refi Refinance Of Original Loan | |
| Previous Owner | $285,000 | No Value Available | |
| Previous Owner | $295,000 | Purchase Money Mortgage | |
| Previous Owner | $364,000 | Purchase Money Mortgage |
Property History
| Date | Event | Price | Change | Sq Ft Price |
|---|---|---|---|---|
| 07/17/2025 07/17/25 | For Sale | $1,036,000 | +26.3% | $947 / Sq Ft |
| 10/13/2017 10/13/17 | Sold | $820,000 | +9.5% | $750 / Sq Ft |
| 09/24/2017 09/24/17 | Pending | -- | -- | -- |
| 09/22/2017 09/22/17 | For Sale | $749,000 | 0.0% | $685 / Sq Ft |
| 09/20/2017 09/20/17 | Pending | -- | -- | -- |
| 09/11/2017 09/11/17 | For Sale | $749,000 | +46.3% | $685 / Sq Ft |
| 07/06/2012 07/06/12 | Sold | $512,000 | +2.6% | $468 / Sq Ft |
| 03/17/2012 03/17/12 | Pending | -- | -- | -- |
| 03/15/2012 03/15/12 | For Sale | $499,000 | -- | $456 / Sq Ft |
Tax History Compared to Growth
Tax History
| Year | Tax Paid | Tax Assessment Tax Assessment Total Assessment is a certain percentage of the fair market value that is determined by local assessors to be the total taxable value of land and additions on the property. | Land | Improvement |
|---|---|---|---|---|
| 2025 | $8,541 | $865,400 | $0 | $865,400 |
| 2024 | $8,290 | $848,500 | $0 | $848,500 |
| 2023 | $8,277 | $830,200 | $0 | $830,200 |
| 2022 | $8,295 | $814,000 | $0 | $814,000 |
| 2021 | $7,899 | $806,000 | $0 | $806,000 |
| 2020 | $7,541 | $798,000 | $0 | $798,000 |
| 2019 | $7,121 | $760,000 | $0 | $760,000 |
| 2018 | $6,643 | $702,200 | $0 | $702,200 |
| 2017 | $6,423 | $650,100 | $0 | $650,100 |
| 2016 | $6,158 | $591,000 | $0 | $591,000 |
| 2015 | $5,738 | $537,300 | $0 | $537,300 |
| 2014 | $5,622 | $493,600 | $0 | $493,600 |
Agents Affiliated with this Home
-

Seller's Agent in 2025
Miaoli Deng
MLJ Real Estate Service LLC
(617) 606-2590
52 Total Sales
-
T
Seller's Agent in 2017
The Gillach Group
William Raveis R. E. & Home Services
(914) 260-0980
28 in this area
224 Total Sales
-

Seller's Agent in 2012
Ivy A. Turner
Keller Williams Realty Boston-Metro | Back Bay
(617) 308-4897
94 Total Sales
-

Buyer's Agent in 2012
Lisa Richards
William Raveis R. E. & Home Services
(617) 272-5847
1 in this area
19 Total Sales
Map
Source: MLS Property Information Network (MLS PIN)
MLS Number: 72227067
APN: 046218 002500000
- 84 Winthrop Rd Unit 1
- 15 Colbourne Crescent Unit 2
- 108-116 Winthrop Rd
- 57 University Rd Unit Penthouse
- 4 Fairbanks St Unit 2
- 589-591 Washington St
- 33 Winthrop Rd Unit 1
- 59 Addington Rd Unit 3
- 175 Winthrop Rd Unit 3
- 6 Claflin Rd Unit 4
- 179 Rawson Rd Unit 2
- 1588 Beacon St Unit 2
- 15 Garrison Rd
- 59 Mason Terrace Unit 61
- 1471 Beacon St Unit 5
- 321 Tappan St Unit 2
- 321 Tappan St Unit 1
- 71 Greenough St Unit 1
- 87 Greenough St Unit 2
- 87 Greenough St
