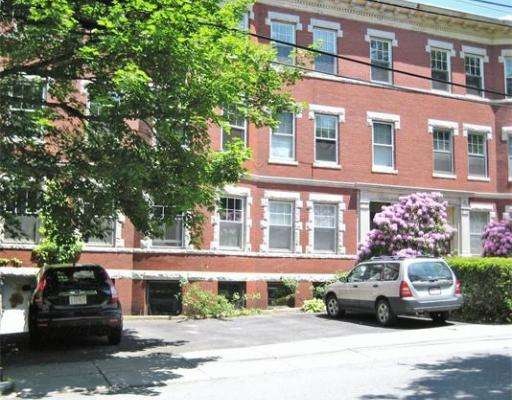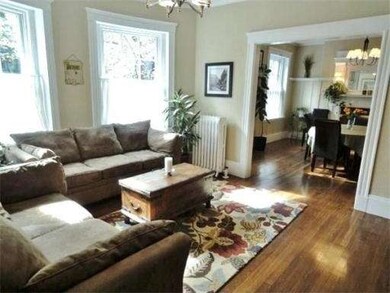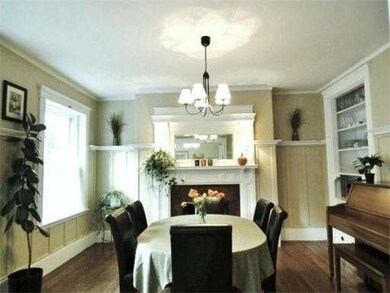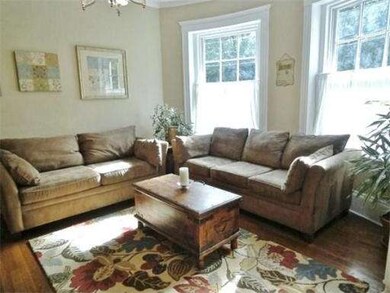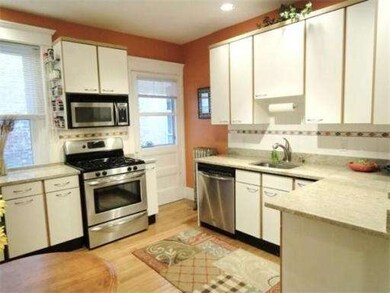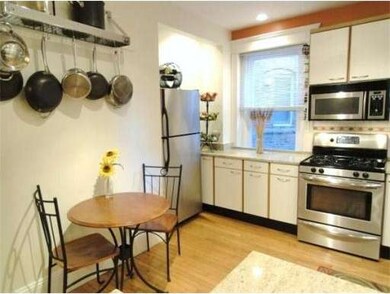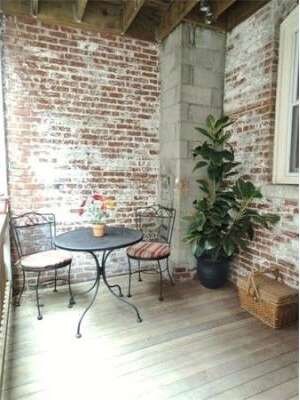
12 Colbourne Crescent Unit 1 Brookline, MA 02445
Washington Square NeighborhoodHighlights
- Medical Services
- Brownstone
- Property is near public transit
- John D. Runkle School Rated A
- Deck
- 2-minute walk to Schick Park
About This Home
As of October 2017Fabulous, sunfilled 2 bed + study, condo home on a beautiful tree lined street in prime Washington Square Aspinwall Hill neighborhood. Just minutes to superb shopping, restaurants, the T, a park & more. Hardwood floors, bow windows, high ceilings, fireplaced dining room w/ wonderful period details, spacious eat in kitchen w/granite & stainless finishes & an adjacent private deck, marble bath w/ jacuzzi. Large bedrooms, walk in closet. Your own reserved parking space, laundry & ample storage too.
Last Buyer's Agent
Lisa Richards
William Raveis R. E. & Home Services

Property Details
Home Type
- Condominium
Est. Annual Taxes
- $5,239
Year Built
- Built in 1920
HOA Fees
- $325 Monthly HOA Fees
Home Design
- Brownstone
- Brick Exterior Construction
Interior Spaces
- 1,094 Sq Ft Home
- 1-Story Property
- 1 Fireplace
- Insulated Windows
- Home Office
- Wood Flooring
Kitchen
- Range
- Microwave
- Freezer
- Dishwasher
- Disposal
Bedrooms and Bathrooms
- 2 Bedrooms
- 1 Full Bathroom
Parking
- 1 Car Parking Space
- Paved Parking
- Open Parking
- Off-Street Parking
- Deeded Parking
- Assigned Parking
Outdoor Features
- Deck
Location
- Property is near public transit
- Property is near schools
Schools
- Runkle Elementary School
- BHS High School
Utilities
- Window Unit Cooling System
- Heating System Uses Natural Gas
- Hot Water Heating System
- Heating System Uses Steam
Listing and Financial Details
- Assessor Parcel Number B:218 L:0025 S:0003
Community Details
Overview
- Association fees include heat, water, sewer, insurance, ground maintenance, snow removal
- 3 Units
Amenities
- Medical Services
- Shops
- Laundry Facilities
Recreation
- Park
- Jogging Path
Pet Policy
- Pets Allowed
Ownership History
Purchase Details
Home Financials for this Owner
Home Financials are based on the most recent Mortgage that was taken out on this home.Purchase Details
Home Financials for this Owner
Home Financials are based on the most recent Mortgage that was taken out on this home.Purchase Details
Home Financials for this Owner
Home Financials are based on the most recent Mortgage that was taken out on this home.Purchase Details
Home Financials for this Owner
Home Financials are based on the most recent Mortgage that was taken out on this home.Purchase Details
Map
Similar Homes in the area
Home Values in the Area
Average Home Value in this Area
Purchase History
| Date | Type | Sale Price | Title Company |
|---|---|---|---|
| Not Resolvable | $820,000 | -- | |
| Deed | $510,500 | -- | |
| Deed | $510,500 | -- | |
| Deed | $495,000 | -- | |
| Deed | $495,000 | -- | |
| Deed | $495,000 | -- | |
| Deed | $455,000 | -- | |
| Deed | $455,000 | -- | |
| Deed | $175,800 | -- |
Mortgage History
| Date | Status | Loan Amount | Loan Type |
|---|---|---|---|
| Previous Owner | $383,000 | Stand Alone Refi Refinance Of Original Loan | |
| Previous Owner | $285,000 | No Value Available | |
| Previous Owner | $295,000 | Purchase Money Mortgage | |
| Previous Owner | $364,000 | Purchase Money Mortgage |
Property History
| Date | Event | Price | Change | Sq Ft Price |
|---|---|---|---|---|
| 10/13/2017 10/13/17 | Sold | $820,000 | +9.5% | $750 / Sq Ft |
| 09/24/2017 09/24/17 | Pending | -- | -- | -- |
| 09/22/2017 09/22/17 | For Sale | $749,000 | 0.0% | $685 / Sq Ft |
| 09/20/2017 09/20/17 | Pending | -- | -- | -- |
| 09/11/2017 09/11/17 | For Sale | $749,000 | +46.3% | $685 / Sq Ft |
| 07/06/2012 07/06/12 | Sold | $512,000 | +2.6% | $468 / Sq Ft |
| 03/17/2012 03/17/12 | Pending | -- | -- | -- |
| 03/15/2012 03/15/12 | For Sale | $499,000 | -- | $456 / Sq Ft |
Tax History
| Year | Tax Paid | Tax Assessment Tax Assessment Total Assessment is a certain percentage of the fair market value that is determined by local assessors to be the total taxable value of land and additions on the property. | Land | Improvement |
|---|---|---|---|---|
| 2025 | $8,541 | $865,400 | $0 | $865,400 |
| 2024 | $8,290 | $848,500 | $0 | $848,500 |
| 2023 | $8,277 | $830,200 | $0 | $830,200 |
| 2022 | $8,295 | $814,000 | $0 | $814,000 |
| 2021 | $7,899 | $806,000 | $0 | $806,000 |
| 2020 | $7,541 | $798,000 | $0 | $798,000 |
| 2019 | $7,121 | $760,000 | $0 | $760,000 |
| 2018 | $6,643 | $702,200 | $0 | $702,200 |
| 2017 | $6,423 | $650,100 | $0 | $650,100 |
| 2016 | $6,158 | $591,000 | $0 | $591,000 |
| 2015 | $5,738 | $537,300 | $0 | $537,300 |
| 2014 | $5,622 | $493,600 | $0 | $493,600 |
Source: MLS Property Information Network (MLS PIN)
MLS Number: 71351713
APN: 046218 002500000
- 21 Colbourne Crescent Unit 1
- 28 Colbourne Crescent Unit 28
- 4 Fairbanks St Unit 2
- 57 University Rd Unit 1
- 57 University Rd Unit Penthouse
- 57 University Rd Unit 2
- 15 Fairbanks St Unit 1
- 35-37 Winthrop Rd
- 146 Winthrop Rd Unit B
- 24 Addington Rd Unit 3
- 33 Winthrop Rd Unit 1
- 1575 Beacon St Unit 3R
- 86 Griggs Rd Unit 12A
- 1521 Beacon St Unit 1
- 6 Claflin Rd Unit 4
- 15 University Rd Unit 32
- 1495 Beacon St Unit 2
- 40 Claflin Rd Unit 1
- 178 Rawson Rd
- 65 Griggs Rd
