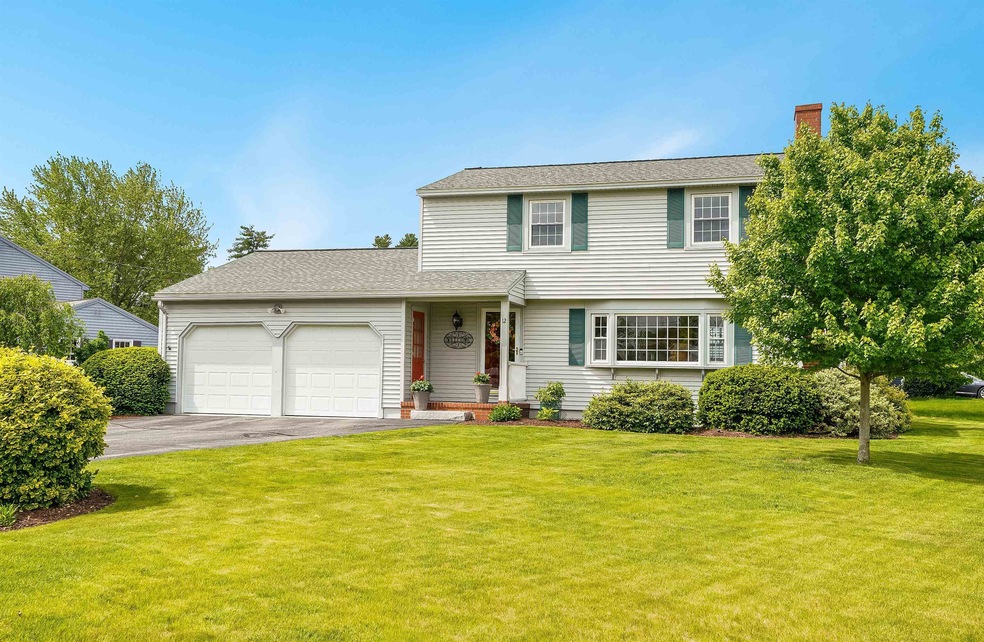
12 Columbine Dr Nashua, NH 03063
Northwest Nashua NeighborhoodHighlights
- Colonial Architecture
- Wood Flooring
- 2 Car Direct Access Garage
- Deck
- Corner Lot
- Natural Light
About This Home
As of August 2025Pure perfection! The very definition of PRISTINE, this home is set in the popular, walkable Broadacres neighborhood with EASY ACCESS to highways, shopping and the desirable Birch Hill/Pennichuck/Nashua North schools! This beloved home has been in the family since it was built and has been meticulously cared for, maintained and updated throughout the years. Once inside the picture-perfect tiled foyer, notice how the large BAY WINDOW floods the front fireplaced living room with light while the spotless kitchen boasts a tile backsplash, gas range and a view of the landscaped back yard. A bright den/office has beautiful built-in shelving and so much natural light, along with access to the back deck. Don't forget the handy tiled powder room and elegant formal dining room. Upstairs are 3 large bedrooms, all with generous closet space and the same immaculate OAK FLOORING that covers downstairs along with a sparkling full bathroom with tub and tile surround--how can it be so clean?? Outside is just as lovely, with mature plantings and tidy beds bordering lush green lawn on this CORNER LOT. The multi-level back deck is a favorite place to lounge around the firepit and enjoy the breeze while partial fencing and arborvitae hedge ensure privacy--the very best of outdoor living! Peace of mind with an 8 years young roof, newer windows and furnace along with natural gas heat and CENTRAL AIR. Nothing to do here but grab your things and move right in--Come see for yourself!
Last Agent to Sell the Property
Duston Leddy Real Estate Brokerage Phone: 603-721-1033 License #069341 Listed on: 05/21/2025

Home Details
Home Type
- Single Family
Est. Annual Taxes
- $7,250
Year Built
- Built in 1962
Lot Details
- 0.26 Acre Lot
- Corner Lot
- Level Lot
- Property is zoned R9
Parking
- 2 Car Direct Access Garage
- Automatic Garage Door Opener
Home Design
- Colonial Architecture
- Concrete Foundation
- Wood Frame Construction
- Vinyl Siding
Interior Spaces
- 1,572 Sq Ft Home
- Property has 2 Levels
- Natural Light
- Blinds
- Family Room
- Living Room
- Combination Kitchen and Dining Room
- Basement
- Walk-Up Access
Kitchen
- Gas Range
- Microwave
- Dishwasher
Flooring
- Wood
- Carpet
- Tile
Bedrooms and Bathrooms
- 3 Bedrooms
Outdoor Features
- Deck
Schools
- Birch Hill Elementary School
- Elm Street Middle School
- Nashua High School North
Utilities
- Central Air
- Baseboard Heating
- Hot Water Heating System
- Phone Available
- Cable TV Available
Listing and Financial Details
- Tax Lot E-349
- Assessor Parcel Number 46
Ownership History
Purchase Details
Similar Homes in Nashua, NH
Home Values in the Area
Average Home Value in this Area
Purchase History
| Date | Type | Sale Price | Title Company |
|---|---|---|---|
| Warranty Deed | -- | None Available | |
| Warranty Deed | -- | None Available |
Mortgage History
| Date | Status | Loan Amount | Loan Type |
|---|---|---|---|
| Open | $373,000 | Stand Alone Refi Refinance Of Original Loan |
Property History
| Date | Event | Price | Change | Sq Ft Price |
|---|---|---|---|---|
| 08/01/2025 08/01/25 | Sold | $586,000 | +4.7% | $373 / Sq Ft |
| 05/21/2025 05/21/25 | For Sale | $559,900 | -- | $356 / Sq Ft |
Tax History Compared to Growth
Tax History
| Year | Tax Paid | Tax Assessment Tax Assessment Total Assessment is a certain percentage of the fair market value that is determined by local assessors to be the total taxable value of land and additions on the property. | Land | Improvement |
|---|---|---|---|---|
| 2023 | $6,796 | $372,800 | $130,900 | $241,900 |
| 2022 | $6,736 | $372,800 | $130,900 | $241,900 |
| 2021 | $6,244 | $268,900 | $91,600 | $177,300 |
| 2020 | $6,080 | $268,900 | $91,600 | $177,300 |
| 2019 | $5,851 | $268,900 | $91,600 | $177,300 |
| 2018 | $5,703 | $268,900 | $91,600 | $177,300 |
| 2017 | $5,839 | $226,400 | $74,800 | $151,600 |
| 2016 | $5,676 | $226,400 | $74,800 | $151,600 |
| 2015 | $5,554 | $226,400 | $74,800 | $151,600 |
| 2014 | $5,445 | $226,400 | $74,800 | $151,600 |
Agents Affiliated with this Home
-
Jennifer Lawrence

Seller's Agent in 2025
Jennifer Lawrence
Duston Leddy Real Estate
(603) 721-1033
2 in this area
210 Total Sales
-
Samantha Zahn

Buyer's Agent in 2025
Samantha Zahn
East Key Realty
(603) 801-5146
3 in this area
42 Total Sales
Map
Source: PrimeMLS
MLS Number: 5042156
APN: NASH-000000-000000-000349E
- 3 Rugby Rd
- 101 Windsor St
- 7 Northwood Dr
- 35 Woodland Dr
- 8 Stinson Dr
- 18 Dunbarton Dr
- 17 Dunbarton Dr
- 10 Woodland Dr
- 188 Coburn Ave Unit 188
- 144 Cannongate III
- 191 Cannongate III
- 166 Cannongate III Unit 3
- 17 Profile Cir
- 37 Saint Laurent St
- 111 Coburn Ave Unit 189H
- 111 Coburn Ave Unit 16 Coburn Woods
- 111 Coburn Ave Unit 185
- 44 Broad St
- 92 Coburn Woods
- 22 Berkshire Rd






