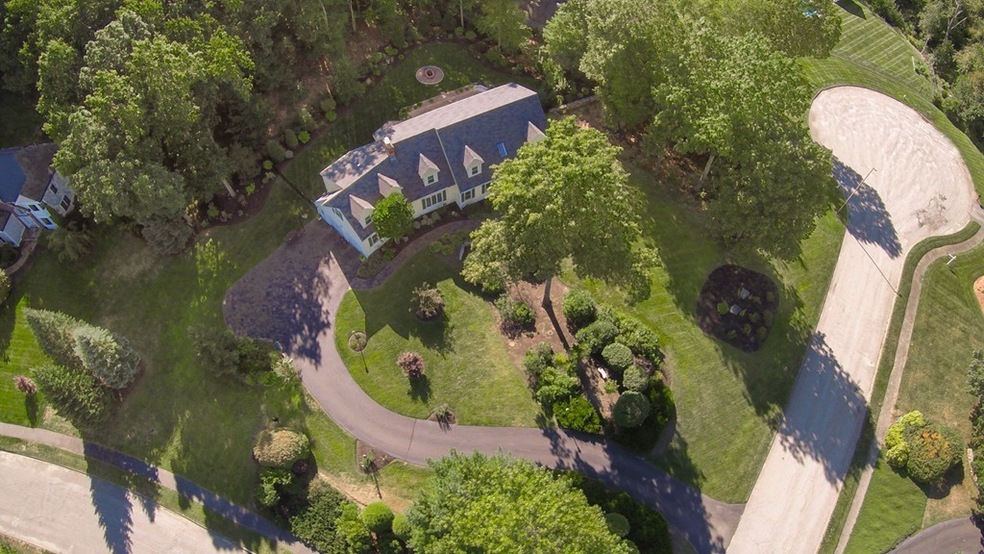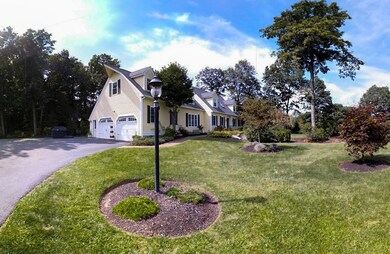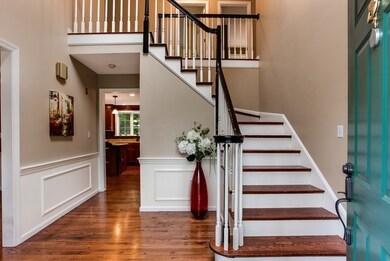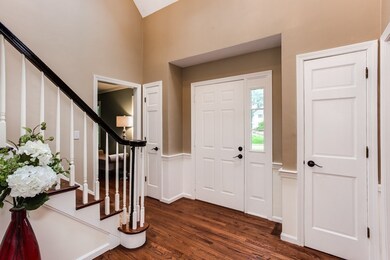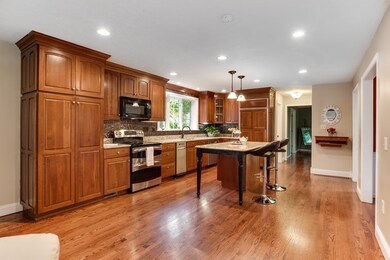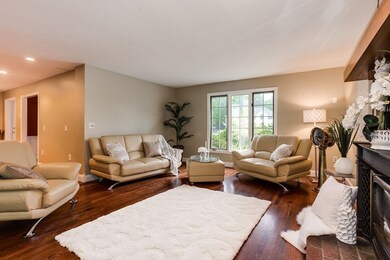
12 Columbus Rd Boylston, MA 01505
Estimated Value: $1,045,000 - $1,213,000
Highlights
- Golf Course Community
- Medical Services
- Sauna
- Tahanto Regional High School Rated A-
- Spa
- Open Floorplan
About This Home
As of March 2017This classy contemporary is located in a well established Boylston neighborhood. You get the best of all worlds living here: award winning school system, small community and a very close drive to enjoy all the amenities of surrounding towns,Shrewsbury and Northborough. Only minutes from Worcester and less than an hour from Boston. Home is sitting at the end of a Cul-de-Suc with sidewalks for your safety and enjoyment. Fenced in backyard with professionally manicured grounds will allow your children or dogs to run free. Outside deck, jacuzzi and a large patio with a fire pit will enchance your entertaining experience. Elegant style with many updates will instantly give you a feeling of being at home. Large eat-in kitchen flows into the family room with a fireplace for extra warmth. Impressive oversized French doors will give you the outdoor experience all year round. Perfect home for a growing family, working professionals or those who enjoy luxury living at its best.
Home Details
Home Type
- Single Family
Est. Annual Taxes
- $8,470
Year Built
- Built in 1990
Lot Details
- 0.97 Acre Lot
- Near Conservation Area
- Fenced
- Landscaped Professionally
- Corner Lot
- Level Lot
- Sprinkler System
Parking
- 2 Car Attached Garage
- Open Parking
- Off-Street Parking
Home Design
- Contemporary Architecture
- Frame Construction
- Concrete Perimeter Foundation
Interior Spaces
- 3,831 Sq Ft Home
- Open Floorplan
- Central Vacuum
- Bay Window
- Picture Window
- French Doors
- Family Room with Fireplace
- Home Office
- Bonus Room
- Sauna
Kitchen
- Oven
- Microwave
- ENERGY STAR Qualified Dishwasher
- ENERGY STAR Range
- Solid Surface Countertops
- Trash Compactor
- Disposal
Flooring
- Wood
- Wall to Wall Carpet
- Tile
Bedrooms and Bathrooms
- 4 Bedrooms
- Primary bedroom located on second floor
- Custom Closet System
- Walk-In Closet
Laundry
- Laundry on main level
- Dryer
- Washer
Partially Finished Basement
- Basement Fills Entire Space Under The House
- Interior Basement Entry
Outdoor Features
- Spa
- Bulkhead
- Balcony
- Deck
- Covered patio or porch
- Outdoor Storage
Schools
- Boylston Elementary School
- Tahanto Middle School
- Tahanto High School
Utilities
- Forced Air Heating and Cooling System
- 2 Cooling Zones
- Heating System Uses Oil
- Oil Water Heater
- Private Sewer
Listing and Financial Details
- Assessor Parcel Number 3737468
Community Details
Overview
- No Home Owners Association
- Mount Pleasant Estates Subdivision
Amenities
- Medical Services
- Shops
Recreation
- Golf Course Community
- Tennis Courts
- Jogging Path
- Bike Trail
Ownership History
Purchase Details
Home Financials for this Owner
Home Financials are based on the most recent Mortgage that was taken out on this home.Purchase Details
Home Financials for this Owner
Home Financials are based on the most recent Mortgage that was taken out on this home.Purchase Details
Purchase Details
Purchase Details
Similar Homes in the area
Home Values in the Area
Average Home Value in this Area
Purchase History
| Date | Buyer | Sale Price | Title Company |
|---|---|---|---|
| Milbauer David I | $600,000 | -- | |
| Dully Laura K | $600,000 | -- | |
| Dully Laura K | $600,000 | -- | |
| Moran Peter W | $320,000 | -- | |
| Sloan Raymond M | $301,000 | -- | |
| Mt Pleasant Dev Corp | $235,000 | -- |
Mortgage History
| Date | Status | Borrower | Loan Amount |
|---|---|---|---|
| Previous Owner | Dully Laura K | $480,000 | |
| Previous Owner | Moran Emilie A | $400,000 | |
| Previous Owner | Moran Emilie A | $200,000 | |
| Previous Owner | Moran Emilie A | $75,000 | |
| Previous Owner | Moran Emilie A | $175,000 | |
| Previous Owner | Mt Pleasant Dev Corp | $50,000 | |
| Previous Owner | Mt Pleasant Dev Corp | $25,000 | |
| Previous Owner | Mt Pleasant Dev Corp | $120,000 |
Property History
| Date | Event | Price | Change | Sq Ft Price |
|---|---|---|---|---|
| 03/21/2017 03/21/17 | Sold | $600,000 | -4.0% | $157 / Sq Ft |
| 03/06/2017 03/06/17 | Pending | -- | -- | -- |
| 02/27/2017 02/27/17 | For Sale | $624,899 | +4.1% | $163 / Sq Ft |
| 02/27/2017 02/27/17 | Off Market | $600,000 | -- | -- |
| 01/23/2017 01/23/17 | Price Changed | $624,899 | 0.0% | $163 / Sq Ft |
| 11/29/2016 11/29/16 | Price Changed | $624,900 | -3.3% | $163 / Sq Ft |
| 09/21/2016 09/21/16 | Price Changed | $645,900 | -0.6% | $169 / Sq Ft |
| 09/08/2016 09/08/16 | For Sale | $649,900 | +8.3% | $170 / Sq Ft |
| 06/07/2013 06/07/13 | Sold | $600,000 | -3.2% | $182 / Sq Ft |
| 04/15/2013 04/15/13 | Pending | -- | -- | -- |
| 02/28/2013 02/28/13 | For Sale | $619,900 | -- | $188 / Sq Ft |
Tax History Compared to Growth
Tax History
| Year | Tax Paid | Tax Assessment Tax Assessment Total Assessment is a certain percentage of the fair market value that is determined by local assessors to be the total taxable value of land and additions on the property. | Land | Improvement |
|---|---|---|---|---|
| 2024 | $11,610 | $840,700 | $221,600 | $619,100 |
| 2023 | $11,321 | $786,200 | $194,000 | $592,200 |
| 2022 | $9,523 | $601,200 | $194,000 | $407,200 |
| 2021 | $3,997 | $597,200 | $194,000 | $403,200 |
| 2020 | $4,881 | $588,700 | $193,600 | $395,100 |
| 2019 | $9,104 | $567,600 | $192,000 | $375,600 |
| 2018 | $3,140 | $549,900 | $192,000 | $357,900 |
| 2017 | $8,864 | $549,900 | $192,000 | $357,900 |
| 2016 | $8,470 | $517,400 | $172,000 | $345,400 |
| 2015 | $9,008 | $517,400 | $172,000 | $345,400 |
| 2014 | $8,485 | $487,900 | $158,800 | $329,100 |
Agents Affiliated with this Home
-
Elena Scaplen

Seller's Agent in 2017
Elena Scaplen
Keller Williams Boston MetroWest
(774) 272-0376
7 in this area
123 Total Sales
-
Timothy Foley

Seller's Agent in 2013
Timothy Foley
RE/MAX Executive Realty
(508) 735-6641
1 in this area
55 Total Sales
-

Buyer's Agent in 2013
Robert Epstein
Realty Executives
Map
Source: MLS Property Information Network (MLS PIN)
MLS Number: 72063826
APN: BOYL-000025-000000-000030
- 17 Perry Rd
- 11 Perry Rd
- 29 Barnard Hill Rd
- 0 Stiles Rd
- 1 Rams Gate Place
- 30 Bridle Path
- 70 Colonial Dr
- 116 Rocky Pond Rd
- 5 Sewall St Unit 259
- 3 Deerfield Rd
- 497 Church St
- 915 Edgebrook Dr
- 199 Ball Hill Rd Ball St
- 233 Green St Unit B
- 233 Green St
- 627 Edgebrook Dr Unit 627
- 3 Sword St
- 7 Oakwood Cir Unit 15
- 1 Harmony Ln Unit 4
- 8 Burkhardt Cir Unit 8
