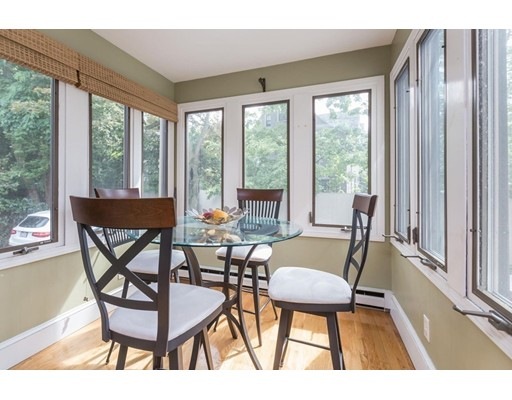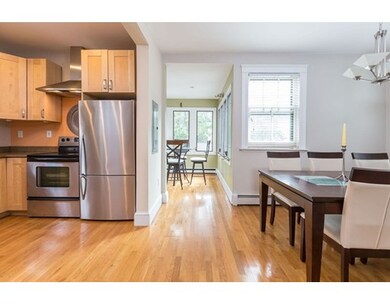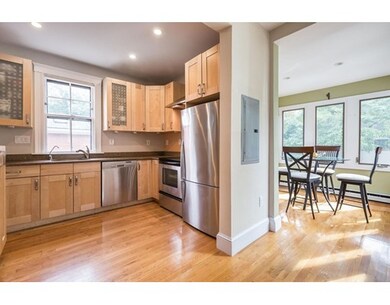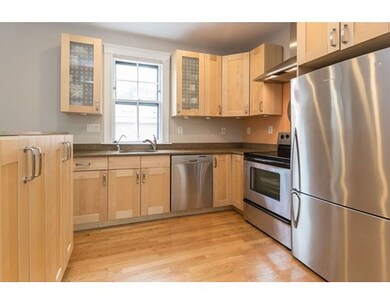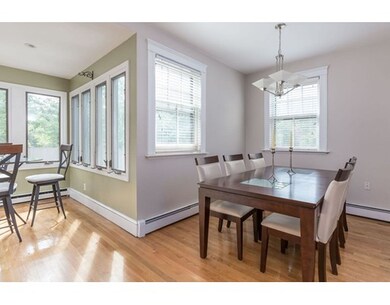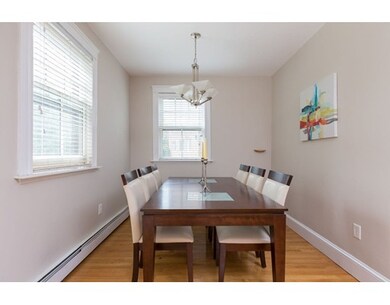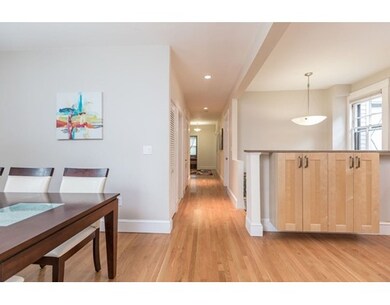
12 Concord Ave Unit 1 Cambridge, MA 02138
West Cambridge NeighborhoodAbout This Home
As of February 2017Located just steps from HARVARD SQUARE, this tastefully renovated condo in a Victorian home consists of two bedrooms and two bathrooms, with a bonus room that is utilized as a THIRD BEDROOM. With two levels of living, this 1,912 square foot residence features incredible natural sunlight, private and common outdoor space, an open floor plan, historic architecture, high ceilings, two fireplaces, hardwood floors, in unit W/D and basement storage. There are two more bonus rooms currently being utilized as a sunroom and office space. Unit includes TWO off street PARKING spaces.
Property Details
Home Type
Condominium
Est. Annual Taxes
$8,517
Year Built
1890
Lot Details
0
Listing Details
- Unit Level: 1
- Property Type: Condominium/Co-Op
- Lead Paint: Unknown
- Special Features: None
- Property Sub Type: Condos
- Year Built: 1890
Interior Features
- Appliances: Range, Wall Oven, Dishwasher, Countertop Range, Refrigerator, Freezer, Washer, Dryer
- Fireplaces: 2
- Has Basement: Yes
- Fireplaces: 2
- Primary Bathroom: Yes
- Number of Rooms: 6
- Flooring: Wood, Wall to Wall Carpet
- Interior Amenities: Cable Available
- No Living Levels: 2
Exterior Features
- Roof: Asphalt/Fiberglass Shingles
- Exterior: Clapboard
- Exterior Unit Features: Porch
Garage/Parking
- Parking: Off-Street
- Parking Spaces: 2
Utilities
- Cooling: Window AC
- Heating: Hot Water Baseboard
- Heat Zones: 2
- Sewer: City/Town Sewer
- Water: City/Town Water
Condo/Co-op/Association
- Association Fee Includes: Water, Sewer, Master Insurance, Snow Removal
- Pets Allowed: Yes
- No Units: 3
- Unit Building: 1
Fee Information
- Fee Interval: Monthly
Lot Info
- Zoning: res
Multi Family
- Sq Ft Incl Bsmt: Yes
Ownership History
Purchase Details
Home Financials for this Owner
Home Financials are based on the most recent Mortgage that was taken out on this home.Purchase Details
Home Financials for this Owner
Home Financials are based on the most recent Mortgage that was taken out on this home.Purchase Details
Purchase Details
Home Financials for this Owner
Home Financials are based on the most recent Mortgage that was taken out on this home.Similar Homes in the area
Home Values in the Area
Average Home Value in this Area
Purchase History
| Date | Type | Sale Price | Title Company |
|---|---|---|---|
| Not Resolvable | $1,110,000 | -- | |
| Deed | $834,000 | -- | |
| Deed | $678,000 | -- | |
| Deed | $380,000 | -- |
Mortgage History
| Date | Status | Loan Amount | Loan Type |
|---|---|---|---|
| Open | $300,000 | Unknown | |
| Previous Owner | $200,000 | No Value Available | |
| Previous Owner | $278,000 | Purchase Money Mortgage | |
| Previous Owner | $50,000 | No Value Available |
Property History
| Date | Event | Price | Change | Sq Ft Price |
|---|---|---|---|---|
| 11/30/2022 11/30/22 | Rented | $4,800 | 0.0% | -- |
| 11/05/2022 11/05/22 | Price Changed | $4,800 | -4.0% | $3 / Sq Ft |
| 10/24/2022 10/24/22 | For Rent | $5,000 | -2.9% | -- |
| 05/20/2021 05/20/21 | Rented | $5,150 | 0.0% | -- |
| 04/21/2021 04/21/21 | For Rent | $5,150 | +43.1% | -- |
| 08/24/2020 08/24/20 | Rented | $3,600 | 0.0% | -- |
| 08/17/2020 08/17/20 | Price Changed | $3,600 | -26.5% | $2 / Sq Ft |
| 06/19/2020 06/19/20 | For Rent | $4,900 | +2.1% | -- |
| 06/16/2019 06/16/19 | Rented | $4,800 | 0.0% | -- |
| 05/10/2019 05/10/19 | For Rent | $4,800 | +6.7% | -- |
| 05/09/2017 05/09/17 | Rented | $4,500 | 0.0% | -- |
| 05/05/2017 05/05/17 | Under Contract | -- | -- | -- |
| 03/21/2017 03/21/17 | Price Changed | $4,500 | -10.0% | $2 / Sq Ft |
| 03/01/2017 03/01/17 | For Rent | $5,000 | 0.0% | -- |
| 02/13/2017 02/13/17 | Sold | $1,110,000 | -7.4% | $581 / Sq Ft |
| 01/28/2017 01/28/17 | Pending | -- | -- | -- |
| 08/10/2016 08/10/16 | For Sale | $1,199,000 | +43.8% | $627 / Sq Ft |
| 07/13/2012 07/13/12 | Pending | -- | -- | -- |
| 07/08/2012 07/08/12 | Sold | $834,000 | -0.6% | $439 / Sq Ft |
| 06/28/2012 06/28/12 | For Sale | $839,000 | 0.0% | $442 / Sq Ft |
| 06/19/2012 06/19/12 | Pending | -- | -- | -- |
| 06/12/2012 06/12/12 | For Sale | $839,000 | -- | $442 / Sq Ft |
Tax History Compared to Growth
Tax History
| Year | Tax Paid | Tax Assessment Tax Assessment Total Assessment is a certain percentage of the fair market value that is determined by local assessors to be the total taxable value of land and additions on the property. | Land | Improvement |
|---|---|---|---|---|
| 2025 | $8,517 | $1,341,300 | $0 | $1,341,300 |
| 2024 | $8,051 | $1,359,900 | $0 | $1,359,900 |
| 2023 | $7,428 | $1,267,500 | $0 | $1,267,500 |
| 2022 | $7,467 | $1,261,300 | $0 | $1,261,300 |
| 2021 | $7,252 | $1,239,700 | $0 | $1,239,700 |
| 2020 | $6,798 | $1,182,200 | $0 | $1,182,200 |
| 2019 | $6,533 | $1,099,900 | $0 | $1,099,900 |
| 2018 | $6,757 | $1,074,200 | $0 | $1,074,200 |
| 2017 | $6,591 | $1,015,600 | $0 | $1,015,600 |
| 2016 | $6,490 | $928,500 | $0 | $928,500 |
| 2015 | $6,438 | $823,300 | $0 | $823,300 |
| 2014 | $6,367 | $759,800 | $0 | $759,800 |
Agents Affiliated with this Home
-
D
Seller's Agent in 2022
David Yang
Boston Luxury Real Estate, LLC
(617) 475-0139
-

Seller's Agent in 2017
Michelle Otey
Luxury Residential Group, LLC
(617) 279-3334
55 Total Sales
-
B
Buyer's Agent in 2017
Britany Caruso
Keller Williams Realty
-

Buyer's Agent in 2017
Michael Park
Splice Realty
(617) 233-8661
-
D
Seller's Agent in 2012
Dave Miller
Boston Development Corporation
Map
Source: MLS Property Information Network (MLS PIN)
MLS Number: 72051179
APN: CAMB-000216-000000-000006-000001
- 14 Concord Ave Unit 810/814
- 14 Concord Ave Unit 416
- 17 Berkeley St
- 29 Concord Ave Unit 302
- 31 Concord Ave Unit 10A
- 52 Garden St Unit B2
- 3 Chauncy Terrace
- 50 Follen St Unit 306
- 67 Walker St Unit 3
- 29 Follen St
- 9 Chauncy St Unit 20
- 1572 Massachusetts Ave Unit 6
- 11 Brown St
- 77 Martin St Unit 38
- 5 Brewer St Unit 5
- 6 Brewer St Unit 2
- 34 Ash St Unit 204
- 11 Mellen St
- 11 Mellen St Unit Front
- 42 Linnaean St Unit 12
