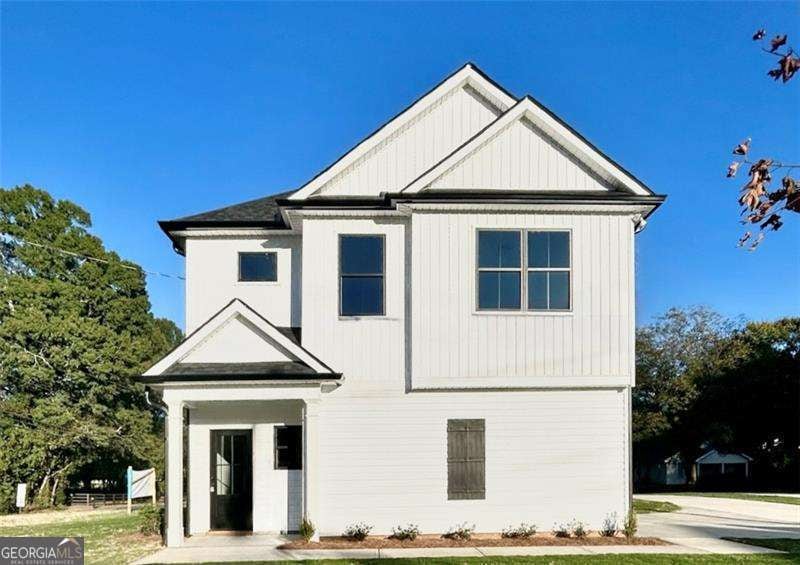
$421,000
- 5 Beds
- 3 Baths
- 3,808 Sq Ft
- 40 Planters Dr NW
- Cartersville, GA
HUGE PRICE IMPROVEMENT! PRICE TO SELL! Beautiful and spacious property now available in the Planters community!! The sellers have recently updated the bathrooms with new tiles, quartz vanities have been installed with modern faucets, and the doors have been freshly painted. The floor's noise was repaired, and the transitions were removed. The Master bedroom is located on the first floor, along
Elsa Perlera Atlanta Communities






