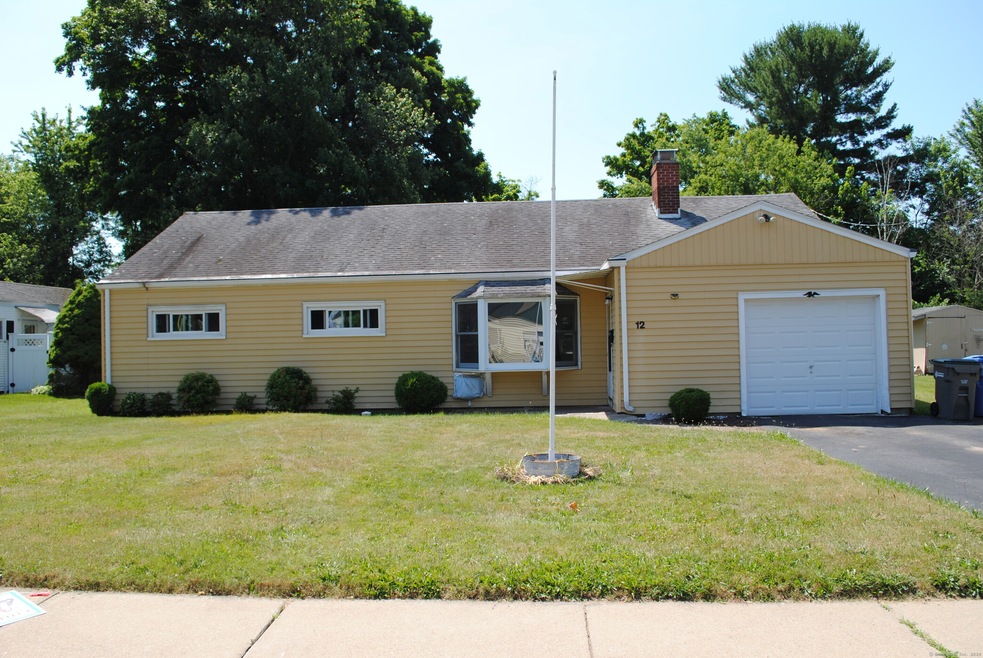
12 Conway Rd Manchester, CT 06042
Buckley District NeighborhoodHighlights
- Deck
- Attic
- Ceiling Fan
- Ranch Style House
- 1 Fireplace
- Private Driveway
About This Home
As of August 2024Welcome home to this charming ranch located in a quiet neighborhood with three bedrooms and one full bath. Freshly painted throughout. This home has a large living room which has a pellet stove/fireplace, a bay window and is open to the dining area. The laundry room is conveniently located off the kitchen. With a beautiful large back yard, new bathroom vanity and a newly painted deck as well. All the bedrooms are large. The kitchen and dining area have a beautiful new tile floor with freshly painted cabinets. The furnace and water heater are less than three years old. Come see this one!!
Last Agent to Sell the Property
William Raveis Real Estate License #RES.0806247 Listed on: 06/26/2024

Home Details
Home Type
- Single Family
Est. Annual Taxes
- $4,858
Year Built
- Built in 1951
Lot Details
- 0.26 Acre Lot
- Property is zoned RA
Home Design
- Ranch Style House
- Concrete Foundation
- Frame Construction
- Asphalt Shingled Roof
- Aluminum Siding
Interior Spaces
- 1,318 Sq Ft Home
- Ceiling Fan
- 1 Fireplace
- Walkup Attic
- Electric Range
Bedrooms and Bathrooms
- 3 Bedrooms
- 1 Full Bathroom
Laundry
- Laundry on main level
- Electric Dryer
- Washer
Parking
- 1 Car Garage
- Parking Deck
- Private Driveway
Outdoor Features
- Deck
Schools
- Illing Middle School
- Manchester High School
Utilities
- Cooling System Mounted In Outer Wall Opening
- Heating System Uses Oil
- Electric Water Heater
- Fuel Tank Located in Garage
Listing and Financial Details
- Assessor Parcel Number 624149
Ownership History
Purchase Details
Home Financials for this Owner
Home Financials are based on the most recent Mortgage that was taken out on this home.Purchase Details
Purchase Details
Similar Homes in Manchester, CT
Home Values in the Area
Average Home Value in this Area
Purchase History
| Date | Type | Sale Price | Title Company |
|---|---|---|---|
| Executors Deed | $245,000 | None Available | |
| Executors Deed | $245,000 | None Available | |
| Warranty Deed | $132,000 | -- | |
| Warranty Deed | $132,000 | -- | |
| Deed | $128,300 | -- |
Mortgage History
| Date | Status | Loan Amount | Loan Type |
|---|---|---|---|
| Open | $200,000 | Purchase Money Mortgage | |
| Closed | $200,000 | Purchase Money Mortgage | |
| Previous Owner | $105,483 | FHA | |
| Previous Owner | $114,977 | No Value Available | |
| Previous Owner | $86,000 | No Value Available | |
| Previous Owner | $82,000 | No Value Available |
Property History
| Date | Event | Price | Change | Sq Ft Price |
|---|---|---|---|---|
| 08/16/2024 08/16/24 | Sold | $245,000 | -15.5% | $186 / Sq Ft |
| 07/27/2024 07/27/24 | Pending | -- | -- | -- |
| 07/17/2024 07/17/24 | Price Changed | $289,900 | -3.3% | $220 / Sq Ft |
| 07/01/2024 07/01/24 | For Sale | $299,900 | -- | $228 / Sq Ft |
Tax History Compared to Growth
Tax History
| Year | Tax Paid | Tax Assessment Tax Assessment Total Assessment is a certain percentage of the fair market value that is determined by local assessors to be the total taxable value of land and additions on the property. | Land | Improvement |
|---|---|---|---|---|
| 2024 | $4,858 | $125,600 | $39,300 | $86,300 |
| 2023 | $4,672 | $125,600 | $39,300 | $86,300 |
| 2022 | $4,537 | $125,600 | $39,300 | $86,300 |
| 2021 | $4,164 | $99,300 | $33,700 | $65,600 |
| 2020 | $4,158 | $99,300 | $33,700 | $65,600 |
| 2019 | $4,141 | $99,300 | $33,700 | $65,600 |
| 2018 | $4,062 | $99,300 | $33,700 | $65,600 |
| 2017 | $3,947 | $99,300 | $33,700 | $65,600 |
| 2016 | $4,214 | $106,200 | $42,800 | $63,400 |
| 2015 | $4,184 | $106,200 | $42,800 | $63,400 |
| 2014 | $4,105 | $106,200 | $42,800 | $63,400 |
Agents Affiliated with this Home
-
Deborah Pezzente

Seller's Agent in 2024
Deborah Pezzente
William Raveis Real Estate
(860) 502-5573
2 in this area
43 Total Sales
-
Rachel Mckenna

Buyer's Agent in 2024
Rachel Mckenna
Rachel McKenna, Broker
(203) 886-8646
1 in this area
13 Total Sales
Map
Source: SmartMLS
MLS Number: 24028358
APN: MANC-000108-001300-000012
- 14 Lawton Rd Unit 11
- 3 Sanford Rd
- 26 Agnes Dr
- 373 Parker St
- 108 Helaine Rd
- 42 Arnott Rd
- 476 Woodbridge St Unit 9
- 69 Clyde Rd
- 31 Coleman Rd
- 450 E Center St Unit 2
- 12 Ambassador Dr Unit F
- 3 Harvard Rd
- 58 Ambassador Dr Unit F
- 80 Bowers St
- 206 Hollister St
- 16 Academy St
- 62 Mather St
- 59 Overlook Dr
- 827 Middle Turnpike E
- 59 Benton St
