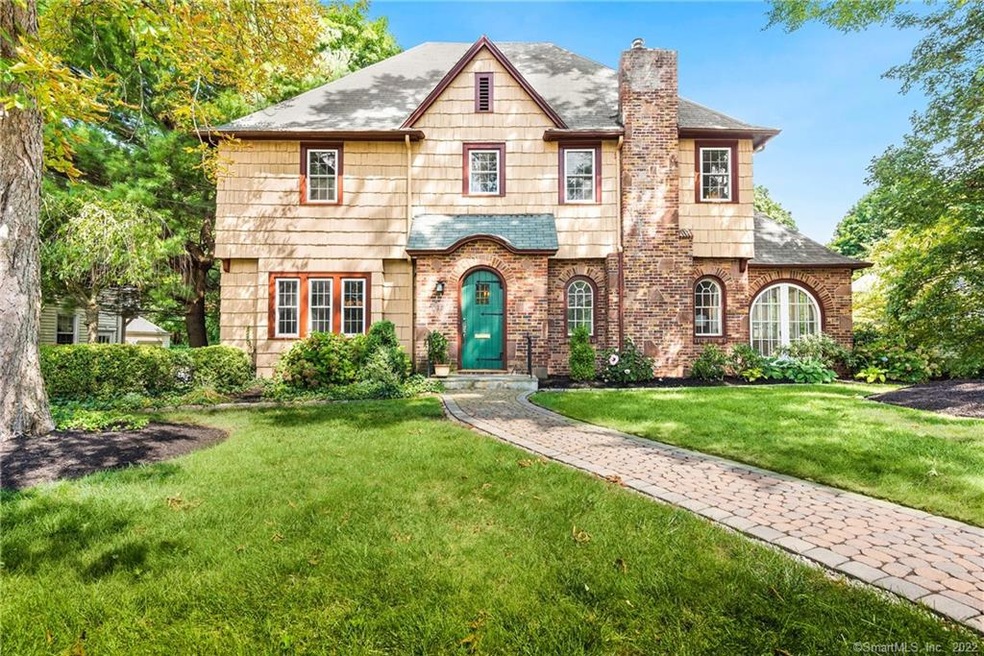
12 Cornell Rd West Hartford, CT 06107
Estimated Value: $867,000 - $923,000
Highlights
- Colonial Architecture
- Partially Wooded Lot
- 1 Fireplace
- Duffy School Rated A
- Attic
- No HOA
About This Home
As of October 2020MULTIPLE OFFERS, HIGHEST AND BEST DUE BY SATURDAY AT 5:00PM. Classic 1930's center hall 5 bedroom, 3.1 bath colonial. This stunning home offers 3 floors of living space, gleaming hardwood and many special architectural details like crown molding, 9 foot ceilings on the first floor, front/rear staircases and built-ins throughout. Central air, gas heat, 2 car attached oversized garage. Home freshly painted in modern colors. Totally remodeled eat in kitchen with gorgeous silestone countertops, JennAir stainless steel appliances, tile backsplash and center island with breakfast bar. Formal living room with wood burning fireplace that opens to sun room fabulous for home office. The dining room is large enough to entertain. Turned staircase takes you to the upper level offering a master suite with dressing area or additional walk in closet. Stunning new master bathroom with tile floors and tiled shower. 4 additional bedrooms with 2 full baths. Perfect for aupair or inlaw. Second floor laundry. Enjoy more living space in the lower level. Many new windows. New driveway.
Last Agent to Sell the Property
Coldwell Banker Realty License #RES.0768194 Listed on: 08/21/2020

Home Details
Home Type
- Single Family
Est. Annual Taxes
- $13,937
Year Built
- Built in 1930
Lot Details
- 0.26 Acre Lot
- Partially Wooded Lot
- Property is zoned R-10
Home Design
- Colonial Architecture
- Concrete Foundation
- Frame Construction
- Asphalt Shingled Roof
- Wood Siding
- Radon Mitigation System
Interior Spaces
- 1 Fireplace
- Workshop
- Partially Finished Basement
- Basement Fills Entire Space Under The House
- Attic Floors
Kitchen
- Oven or Range
- Range Hood
- Microwave
- Dishwasher
- Disposal
Bedrooms and Bathrooms
- 5 Bedrooms
Laundry
- Laundry on upper level
- Dryer
- Washer
Parking
- 2 Car Attached Garage
- Automatic Garage Door Opener
- Driveway
Outdoor Features
- Porch
Schools
- Louise Duffy Elementary School
- Sedgwick Middle School
- Conard High School
Utilities
- Central Air
- Floor Furnace
- Radiator
- Heating System Uses Natural Gas
- Cable TV Available
Community Details
- No Home Owners Association
Ownership History
Purchase Details
Home Financials for this Owner
Home Financials are based on the most recent Mortgage that was taken out on this home.Purchase Details
Home Financials for this Owner
Home Financials are based on the most recent Mortgage that was taken out on this home.Purchase Details
Similar Homes in West Hartford, CT
Home Values in the Area
Average Home Value in this Area
Purchase History
| Date | Buyer | Sale Price | Title Company |
|---|---|---|---|
| Roggi Wayne | $620,000 | None Available | |
| Oconnor Nancy C | $475,000 | -- | |
| Harak J M | $338,750 | -- |
Mortgage History
| Date | Status | Borrower | Loan Amount |
|---|---|---|---|
| Open | Roggi Wayne | $496,000 | |
| Closed | Roggi Wayne | $496,000 | |
| Previous Owner | Oconnor Nancy C | $389,000 | |
| Previous Owner | Berman Anna W | $427,500 | |
| Previous Owner | Berman Anna W | $180,500 | |
| Previous Owner | Berman Anna W | $175,000 |
Property History
| Date | Event | Price | Change | Sq Ft Price |
|---|---|---|---|---|
| 10/16/2020 10/16/20 | Sold | $620,000 | +3.4% | $158 / Sq Ft |
| 08/22/2020 08/22/20 | Pending | -- | -- | -- |
| 08/21/2020 08/21/20 | For Sale | $599,900 | -- | $153 / Sq Ft |
Tax History Compared to Growth
Tax History
| Year | Tax Paid | Tax Assessment Tax Assessment Total Assessment is a certain percentage of the fair market value that is determined by local assessors to be the total taxable value of land and additions on the property. | Land | Improvement |
|---|---|---|---|---|
| 2024 | $15,910 | $375,690 | $119,000 | $256,690 |
| 2023 | $15,373 | $375,690 | $119,000 | $256,690 |
| 2022 | $15,283 | $375,690 | $119,000 | $256,690 |
| 2021 | $14,372 | $338,800 | $114,030 | $224,770 |
| 2020 | $13,937 | $333,410 | $106,820 | $226,590 |
| 2019 | $13,937 | $333,410 | $106,820 | $226,590 |
| 2018 | $13,670 | $333,410 | $106,820 | $226,590 |
| 2017 | $13,683 | $333,410 | $106,820 | $226,590 |
| 2016 | $12,747 | $322,630 | $109,900 | $212,730 |
| 2015 | $12,360 | $322,630 | $109,900 | $212,730 |
| 2014 | $12,057 | $322,630 | $109,900 | $212,730 |
Agents Affiliated with this Home
-
Julie Corrado

Seller's Agent in 2020
Julie Corrado
Coldwell Banker Realty
(860) 604-3809
28 in this area
511 Total Sales
-
William Chase

Buyer's Agent in 2020
William Chase
eXp Realty
(860) 999-3951
27 in this area
77 Total Sales
Map
Source: SmartMLS
MLS Number: 170316685
APN: WHAR-000011D-001211-000012
- 129 Ridgewood Rd
- 26 Ridgewood Rd
- 18 Eastview St
- 24 Shady Brook Dr
- 1186 Farmington Ave
- 191 Four Mile Rd
- 79 Pheasant Hill Dr
- 25 Old Mill Ln
- 48 Newport Ave
- 184 S Main St
- 253 S Main St
- 34 10 Acre Ln
- 34 Bonny View Rd
- 30 Bonny View Rd
- 37 Glenwood Rd
- 18 Grennan Rd
- 24 Woodruff Rd
- 20 Emily Way Unit 20
- 1028 Farmington Ave Unit 1B
- 1028 Farmington Ave Unit 2A
