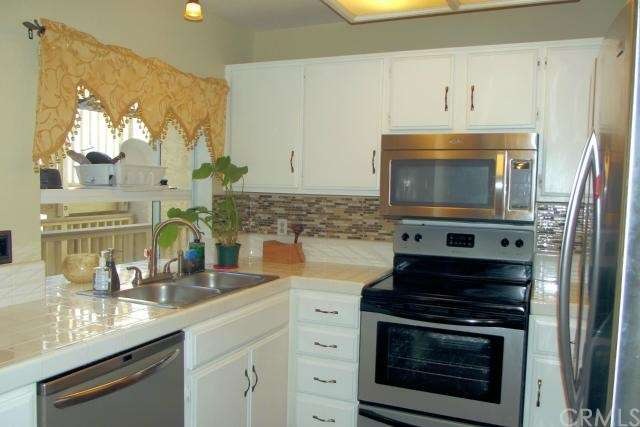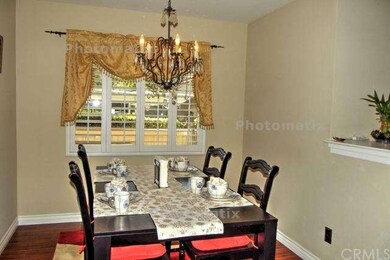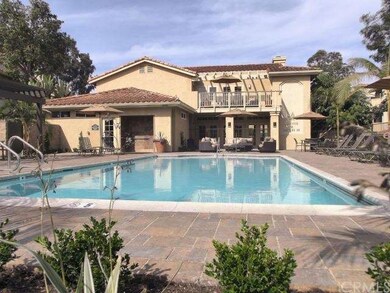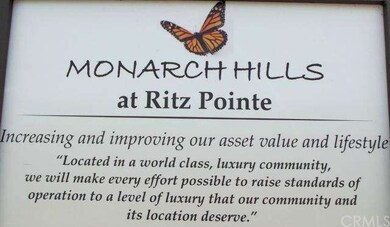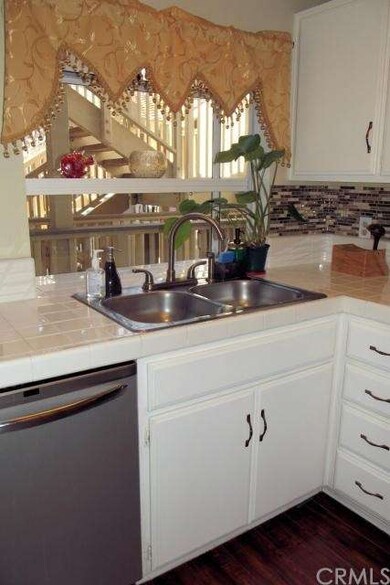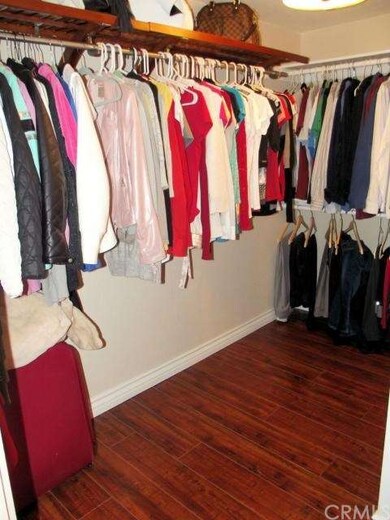
12 Corniche Dr Unit A Dana Point, CA 92629
Highlights
- Fitness Center
- In Ground Spa
- Open Floorplan
- John Malcom Elementary School Rated A
- Ocean Side of Freeway
- Clubhouse
About This Home
As of February 2021Feel like you’re on vacation every day in this single level beauty located in the exclusive gated community of Ritz Pointe. Uniquely situated on the ground floor with no stairs to the unit and no one below. Entry living room with gas fireplace and custom mantel with slider out to private patio, dining room opposite the kitchen with Dual sinks, Garden window and Stainless steel appliances. The bedroom is located at the back & separate from the living area and has walk-in closet, shower over tub and slider out to private patio. Also on the patio is separate laundry room with room for storage, there is also a lockable front storage closet. Upgrades include wood floors, custom base boards, new doors. Unwind at the close separate spa area or entertain at the recently remodeled community Pool, Spa and club house. Also in the clubhouse is a fitness center due to be expanded. Live the coastal life in Dana Point with beautiful beaches and numerous hotels including the St Regis, Ritz Carlton and Marriott Resorts. Dana Point is the next up and coming city with a redesigned pedestrian centric Town Center, Dana Point Harbor that is due to start a major renovation and the exclusive Strands community, all adding future value to living and owning in coastal Dana Point.
Last Agent to Sell the Property
Surterre Properties Inc License #01267654 Listed on: 03/07/2015

Last Buyer's Agent
Mike Crosby
IMPACT Properties, Inc License #00889407
Property Details
Home Type
- Condominium
Est. Annual Taxes
- $5,844
Year Built
- Built in 1989
Lot Details
- End Unit
- Two or More Common Walls
HOA Fees
Home Design
- Contemporary Architecture
- Stucco
Interior Spaces
- 754 Sq Ft Home
- 1-Story Property
- Open Floorplan
- Gas Fireplace
- Custom Window Coverings
- Garden Windows
- Window Screens
- Entryway
- Living Room with Fireplace
- Dining Room
Kitchen
- Built-In Range
- Free-Standing Range
- Microwave
- Disposal
Flooring
- Laminate
- Tile
Bedrooms and Bathrooms
- 1 Primary Bedroom on Main
- 1 Full Bathroom
Laundry
- Laundry Room
- Laundry Located Outside
- 220 Volts In Laundry
Parking
- 1 Parking Space
- 1 Carport Space
- Parking Available
Accessible Home Design
- No Interior Steps
Pool
- In Ground Spa
- Private Pool
- Fence Around Pool
Outdoor Features
- Ocean Side of Freeway
- Enclosed patio or porch
Location
- Property is near a clubhouse
- Property is near public transit
- Suburban Location
Utilities
- Forced Air Heating and Cooling System
- Underground Utilities
- Cable TV Available
Listing and Financial Details
- Tax Lot 1
- Tax Tract Number 13434
- Assessor Parcel Number 93936567
Community Details
Overview
- 325 Units
Amenities
- Picnic Area
- Clubhouse
Recreation
- Fitness Center
- Community Pool
- Community Spa
Ownership History
Purchase Details
Purchase Details
Home Financials for this Owner
Home Financials are based on the most recent Mortgage that was taken out on this home.Purchase Details
Home Financials for this Owner
Home Financials are based on the most recent Mortgage that was taken out on this home.Purchase Details
Home Financials for this Owner
Home Financials are based on the most recent Mortgage that was taken out on this home.Purchase Details
Home Financials for this Owner
Home Financials are based on the most recent Mortgage that was taken out on this home.Purchase Details
Home Financials for this Owner
Home Financials are based on the most recent Mortgage that was taken out on this home.Purchase Details
Home Financials for this Owner
Home Financials are based on the most recent Mortgage that was taken out on this home.Purchase Details
Purchase Details
Home Financials for this Owner
Home Financials are based on the most recent Mortgage that was taken out on this home.Purchase Details
Purchase Details
Home Financials for this Owner
Home Financials are based on the most recent Mortgage that was taken out on this home.Purchase Details
Home Financials for this Owner
Home Financials are based on the most recent Mortgage that was taken out on this home.Purchase Details
Home Financials for this Owner
Home Financials are based on the most recent Mortgage that was taken out on this home.Purchase Details
Home Financials for this Owner
Home Financials are based on the most recent Mortgage that was taken out on this home.Similar Homes in Dana Point, CA
Home Values in the Area
Average Home Value in this Area
Purchase History
| Date | Type | Sale Price | Title Company |
|---|---|---|---|
| Grant Deed | -- | None Listed On Document | |
| Grant Deed | $490,000 | Chicago Title Company | |
| Grant Deed | $415,000 | Chicago Title Company | |
| Interfamily Deed Transfer | -- | None Available | |
| Grant Deed | $318,000 | California Title Company | |
| Interfamily Deed Transfer | -- | None Available | |
| Grant Deed | $231,500 | None Available | |
| Trustee Deed | $199,900 | None Available | |
| Grant Deed | -- | Ticor Title Company | |
| Interfamily Deed Transfer | -- | -- | |
| Gift Deed | -- | First American Title Co | |
| Grant Deed | $139,000 | -- | |
| Corporate Deed | -- | Chicago Title Co | |
| Grant Deed | $97,000 | Stewart Title |
Mortgage History
| Date | Status | Loan Amount | Loan Type |
|---|---|---|---|
| Previous Owner | $391,920 | New Conventional | |
| Previous Owner | $369,900 | New Conventional | |
| Previous Owner | $373,500 | New Conventional | |
| Previous Owner | $238,500 | New Conventional | |
| Previous Owner | $226,962 | FHA | |
| Previous Owner | $343,650 | Negative Amortization | |
| Previous Owner | $44,000 | Credit Line Revolving | |
| Previous Owner | $300,000 | Negative Amortization | |
| Previous Owner | $58,000 | Credit Line Revolving | |
| Previous Owner | $221,000 | Purchase Money Mortgage | |
| Previous Owner | $166,000 | Stand Alone First | |
| Previous Owner | $134,539 | FHA | |
| Previous Owner | $62,300 | No Value Available | |
| Previous Owner | $94,200 | FHA | |
| Closed | $16,600 | No Value Available |
Property History
| Date | Event | Price | Change | Sq Ft Price |
|---|---|---|---|---|
| 11/19/2024 11/19/24 | Rented | $3,300 | 0.0% | -- |
| 03/12/2024 03/12/24 | For Rent | $3,300 | -59.2% | -- |
| 03/11/2024 03/11/24 | Rented | $8,090 | +145.2% | -- |
| 09/21/2023 09/21/23 | For Rent | $3,300 | 0.0% | -- |
| 04/17/2023 04/17/23 | Off Market | $3,300 | -- | -- |
| 11/04/2022 11/04/22 | Price Changed | $3,300 | 0.0% | $4 / Sq Ft |
| 11/04/2022 11/04/22 | For Rent | $3,300 | -2.9% | -- |
| 10/29/2022 10/29/22 | Off Market | $3,400 | -- | -- |
| 04/14/2022 04/14/22 | For Rent | $3,400 | +13.3% | -- |
| 01/30/2022 01/30/22 | Rented | $3,000 | 0.0% | -- |
| 01/23/2022 01/23/22 | Under Contract | -- | -- | -- |
| 01/15/2022 01/15/22 | For Rent | $3,000 | 0.0% | -- |
| 02/19/2021 02/19/21 | Sold | $489,900 | 0.0% | $612 / Sq Ft |
| 01/26/2021 01/26/21 | Pending | -- | -- | -- |
| 01/23/2021 01/23/21 | For Sale | $489,900 | +18.0% | $612 / Sq Ft |
| 05/30/2019 05/30/19 | Sold | $415,000 | -2.4% | $519 / Sq Ft |
| 04/09/2019 04/09/19 | For Sale | $425,000 | 0.0% | $531 / Sq Ft |
| 05/04/2018 05/04/18 | Rented | $1,800 | 0.0% | -- |
| 04/27/2018 04/27/18 | For Rent | $1,800 | 0.0% | -- |
| 04/26/2018 04/26/18 | Off Market | $1,800 | -- | -- |
| 05/22/2015 05/22/15 | Sold | $318,000 | 0.0% | $422 / Sq Ft |
| 04/17/2015 04/17/15 | Pending | -- | -- | -- |
| 03/07/2015 03/07/15 | For Sale | $318,000 | -- | $422 / Sq Ft |
Tax History Compared to Growth
Tax History
| Year | Tax Paid | Tax Assessment Tax Assessment Total Assessment is a certain percentage of the fair market value that is determined by local assessors to be the total taxable value of land and additions on the property. | Land | Improvement |
|---|---|---|---|---|
| 2024 | $5,844 | $519,991 | $423,610 | $96,381 |
| 2023 | $5,672 | $509,796 | $415,304 | $94,492 |
| 2022 | $5,519 | $499,800 | $407,160 | $92,640 |
| 2021 | $4,764 | $427,685 | $334,312 | $93,373 |
| 2020 | $4,750 | $423,300 | $330,884 | $92,416 |
| 2019 | $3,920 | $342,608 | $250,185 | $92,423 |
| 2018 | $3,829 | $335,891 | $245,280 | $90,611 |
| 2017 | $3,735 | $329,305 | $240,470 | $88,835 |
| 2016 | $3,650 | $322,849 | $235,755 | $87,094 |
| 2015 | $2,777 | $248,260 | $158,578 | $89,682 |
| 2014 | -- | $243,397 | $155,471 | $87,926 |
Agents Affiliated with this Home
-
Michelle Wilson

Seller's Agent in 2024
Michelle Wilson
First Team Real Estate
(949) 482-5505
4 in this area
100 Total Sales
-
Shelley Wilson
S
Buyer's Agent in 2022
Shelley Wilson
Keller Williams Realty EDH
2 in this area
26 Total Sales
-
Adam Nelson

Seller's Agent in 2021
Adam Nelson
Signature Real Estate Group
(951) 347-5205
3 in this area
51 Total Sales
-
John Rennie
J
Seller's Agent in 2019
John Rennie
RE/MAX
(949) 215-5000
26 in this area
43 Total Sales
-
Gary Macrides

Seller's Agent in 2015
Gary Macrides
Surterre Properties Inc
(949) 370-6827
10 in this area
17 Total Sales
-

Buyer's Agent in 2015
Mike Crosby
IMPACT Properties, Inc
(714) 742-2897
7 Total Sales
Map
Source: California Regional Multiple Listing Service (CRMLS)
MLS Number: OC15048490
APN: 939-365-67
- 16 Corniche Dr Unit A
- 23962 Lanteen Cir
- 50 Corniche Dr Unit E
- 5 Monaco
- 54 Corniche Dr Unit B
- 23875 Catamaran Way Unit 51
- 44 Corniche Dr Unit G
- 60 Corniche Dr Unit C
- 74 Corniche Dr Unit D
- 24021 Frigate Dr
- 0 Crown Valley Pkwy
- 32602 Crete Rd
- 27 High Bluff
- 32182 Links Pointe
- 32621 Balearic Rd
- 65 Centre Ct
- 32531 Azores Rd
- 23262 Ellice Cir
- 32252 Azores Rd
- 23 Brighton Place Unit 23
