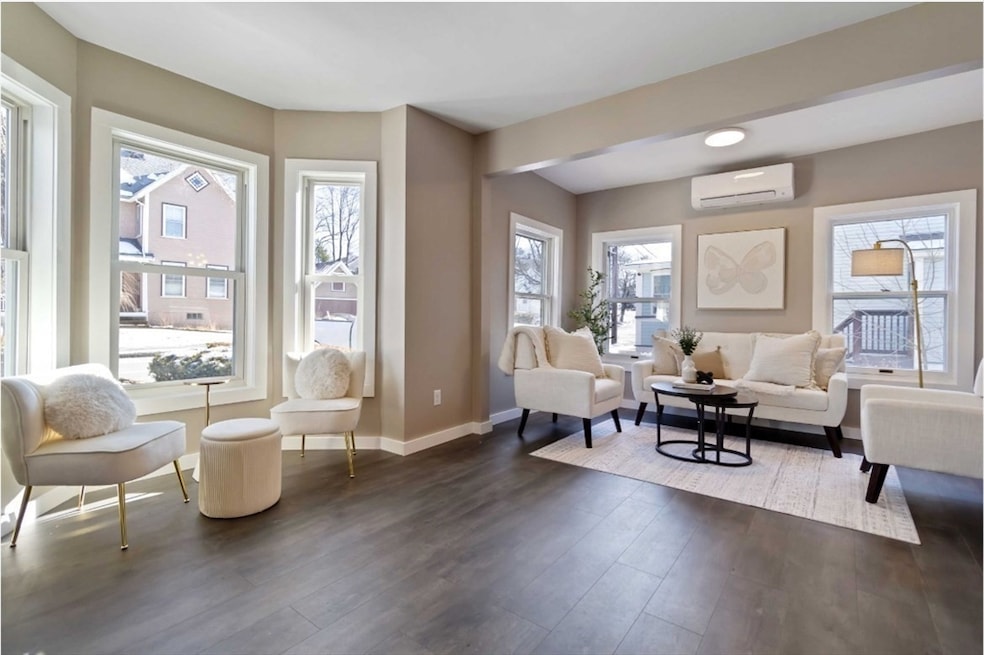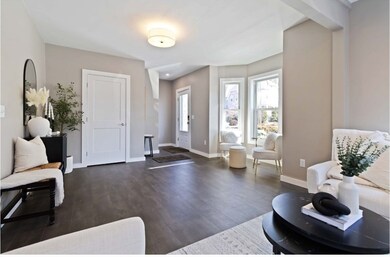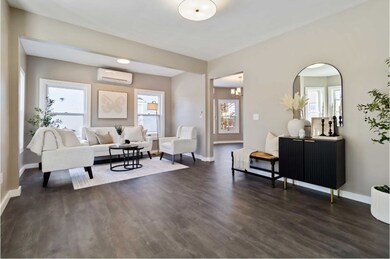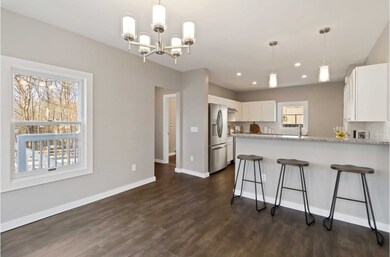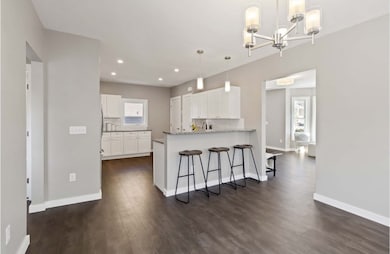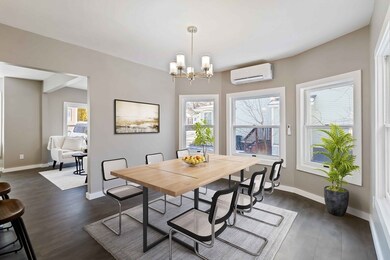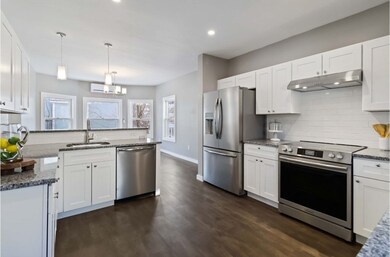12 Cottage St Stoneham, MA 02180
Lindenwood NeighborhoodEstimated payment $4,511/month
Highlights
- Medical Services
- Colonial Architecture
- Property is near public transit
- Granite Flooring
- Deck
- No HOA
About This Home
NEW PRICE IMPROVEMENT!!!!! Beautifully renovated home taken down to the studs and rebuilt with all-new systems, including energy-efficient mini-split for heating and cooling. The amazing kitchen features stainless steel appliances, granite counter tops, and soft-close drawers and cabinets, and it overlooks the large dinning area.. The over sized living room is filled with natural light, creating a warm and inviting atmosphere. Outside, the property boasts a new roof, two off street private parking area, and a back deck perfect for entertaining. Conveniently located just outside the downtown area, you'll have easy access to restaurants, entertainment, shopping, and the commons. For outdoor enthusiasts, a bike path runs directly behind the property. Ideally situated near Routes 93 and 95 for effortless commuting.The basement is heated and ready for your finishing touches for possible expanded living space. This home is a must see!!
Home Details
Home Type
- Single Family
Est. Annual Taxes
- $5,027
Year Built
- Built in 1900
Home Design
- Colonial Architecture
- Brick Foundation
Interior Spaces
- 1,163 Sq Ft Home
- Granite Flooring
- Basement Fills Entire Space Under The House
Bedrooms and Bathrooms
- 3 Bedrooms
Parking
- 4 Car Parking Spaces
- Shared Driveway
- Open Parking
- Off-Street Parking
Location
- Property is near public transit
- Property is near schools
Utilities
- Ductless Heating Or Cooling System
- Forced Air Heating System
- 200+ Amp Service
- Gas Water Heater
Additional Features
- Deck
- 6,669 Sq Ft Lot
Listing and Financial Details
- Assessor Parcel Number 771667
Community Details
Overview
- No Home Owners Association
Amenities
- Medical Services
- Shops
Recreation
- Park
- Jogging Path
- Bike Trail
Map
Home Values in the Area
Average Home Value in this Area
Tax History
| Year | Tax Paid | Tax Assessment Tax Assessment Total Assessment is a certain percentage of the fair market value that is determined by local assessors to be the total taxable value of land and additions on the property. | Land | Improvement |
|---|---|---|---|---|
| 2025 | $5,270 | $515,200 | $330,900 | $184,300 |
| 2024 | $5,027 | $474,700 | $304,800 | $169,900 |
| 2023 | $4,870 | $438,700 | $278,700 | $160,000 |
| 2022 | $4,192 | $402,700 | $252,600 | $150,100 |
| 2021 | $4,134 | $382,100 | $235,100 | $147,000 |
| 2020 | $3,971 | $368,000 | $222,300 | $145,700 |
| 2019 | $3,890 | $346,700 | $202,200 | $144,500 |
| 2018 | $3,806 | $325,000 | $178,700 | $146,300 |
| 2017 | $3,790 | $305,900 | $164,300 | $141,600 |
| 2016 | $3,730 | $293,700 | $164,300 | $129,400 |
| 2015 | $3,516 | $271,300 | $148,600 | $122,700 |
| 2014 | $3,290 | $243,900 | $125,200 | $118,700 |
Property History
| Date | Event | Price | List to Sale | Price per Sq Ft | Prior Sale |
|---|---|---|---|---|---|
| 08/12/2025 08/12/25 | Pending | -- | -- | -- | |
| 07/22/2025 07/22/25 | Price Changed | $775,000 | -1.8% | $666 / Sq Ft | |
| 06/03/2025 06/03/25 | Price Changed | $789,000 | 0.0% | $678 / Sq Ft | |
| 06/03/2025 06/03/25 | For Sale | $789,000 | +1.8% | $678 / Sq Ft | |
| 02/03/2025 02/03/25 | Pending | -- | -- | -- | |
| 01/15/2025 01/15/25 | For Sale | $775,000 | +106.7% | $666 / Sq Ft | |
| 10/07/2024 10/07/24 | Sold | $375,000 | -6.3% | $322 / Sq Ft | View Prior Sale |
| 06/21/2024 06/21/24 | Pending | -- | -- | -- | |
| 06/20/2024 06/20/24 | For Sale | $400,000 | 0.0% | $344 / Sq Ft | |
| 06/18/2024 06/18/24 | Pending | -- | -- | -- | |
| 06/11/2024 06/11/24 | For Sale | $400,000 | -- | $344 / Sq Ft |
Purchase History
| Date | Type | Sale Price | Title Company |
|---|---|---|---|
| Deed | -- | -- | |
| Deed | -- | -- | |
| Deed | -- | -- |
Mortgage History
| Date | Status | Loan Amount | Loan Type |
|---|---|---|---|
| Previous Owner | $65,000 | No Value Available |
Source: MLS Property Information Network (MLS PIN)
MLS Number: 73326517
APN: STON-000017-000000-000262
- 10 Pomeworth St Unit H
- 200 Ledgewood Dr Unit 505
- 100 Ledgewood Dr Unit 417
- 17A 17 B Emerson
- 17 Emerson St Unit A
- 20 Oak St
- 27 Emerson St Unit 27
- 1 Tremont St
- 21 Tremont St Unit A
- 43 Pomeworth St Unit 44
- 34 Warren St Unit 3
- 25 Waverly St
- 405 William St
- 159 Main St Unit 41C
- 11 Congress St
- 13 Washington Ave
- 8 Walnut St
- 20 Myrtle St
- 8 Steele St
- 6 Stratton Dr Unit 404
