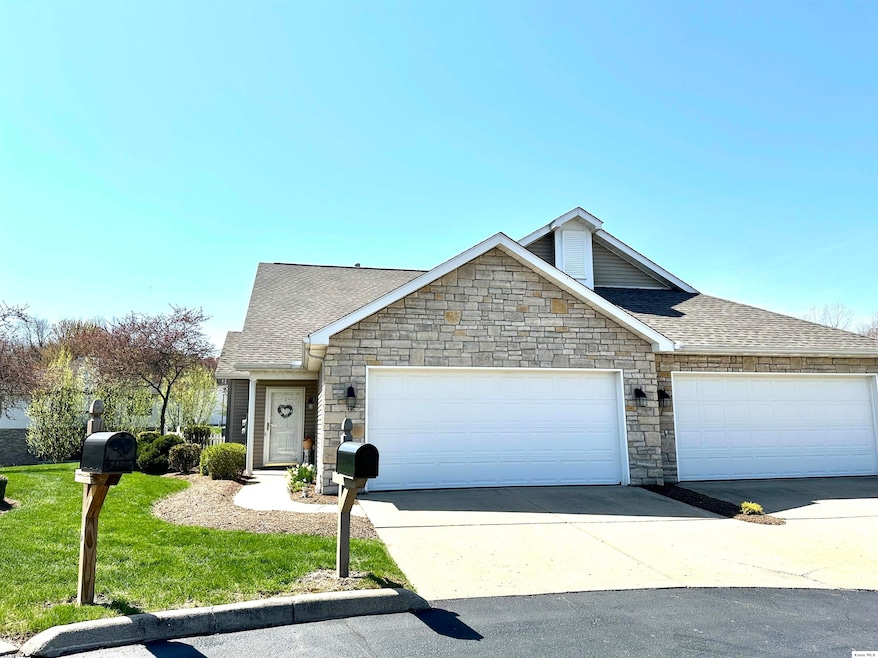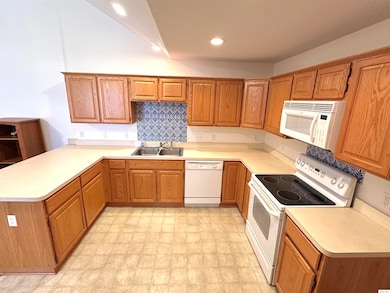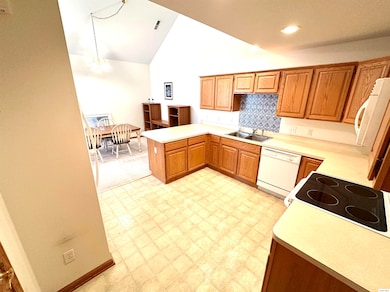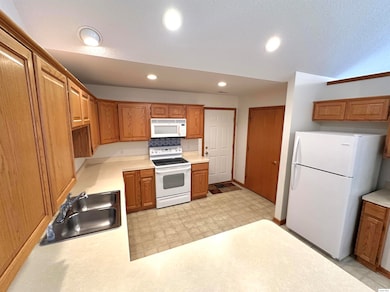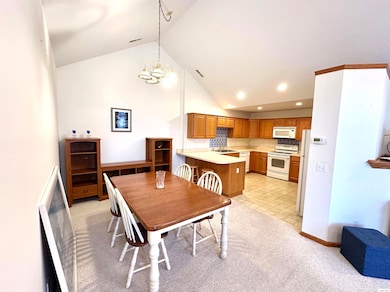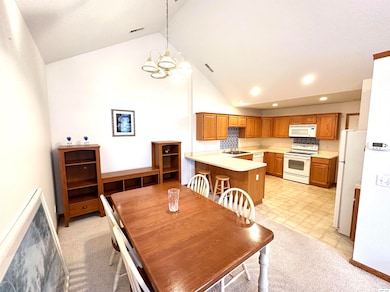
12 Coventry Ct Mount Vernon, OH 43050
Estimated payment $1,531/month
Highlights
- Ranch Style House
- Patio
- Forced Air Heating and Cooling System
- 2 Car Attached Garage
- Bathroom on Main Level
- Partially Carpeted
About This Home
Super Nice Ranch Condominium located in Crown Hill Association. This property features 2 bedroom & 2 full baths, Beautiful cabinet filled kitchen with major appliances conveying, adjoining vaulted ceiling dining area, spacious vaulted ceiling living room highlighted by an attractive gas log fireplace with relaxing side concrete patio off of living room. Owners suite with private bath and large walk-in closet. Main level laundry, 2-car attached garage, *Monthly condo fees apply (currently $225/month).
Property Details
Home Type
- Condominium
Est. Annual Taxes
- $2,322
Year Built
- Built in 2003
Home Design
- Ranch Style House
- Slab Foundation
- Frame Construction
- Shingle Roof
- Stone Siding
- Vinyl Siding
Interior Spaces
- 1,191 Sq Ft Home
- Gas Log Fireplace
- Living Room with Fireplace
Kitchen
- Oven or Range
- Range Hood
- Microwave
- Dishwasher
- Disposal
Flooring
- Partially Carpeted
- Vinyl
Bedrooms and Bathrooms
- 2 Bedrooms
- Bathroom on Main Level
- 2 Full Bathrooms
Laundry
- Laundry on main level
- Dryer
- Washer
Parking
- 2 Car Attached Garage
- Driveway
Outdoor Features
- Patio
Utilities
- Forced Air Heating and Cooling System
- Heating System Uses Natural Gas
- Water Heater
Listing and Financial Details
- Assessor Parcel Number 66-09721.085
Map
Home Values in the Area
Average Home Value in this Area
Tax History
| Year | Tax Paid | Tax Assessment Tax Assessment Total Assessment is a certain percentage of the fair market value that is determined by local assessors to be the total taxable value of land and additions on the property. | Land | Improvement |
|---|---|---|---|---|
| 2024 | $1,957 | $60,520 | $6,900 | $53,620 |
| 2023 | $1,957 | $60,520 | $6,900 | $53,620 |
| 2022 | $1,523 | $44,510 | $5,080 | $39,430 |
| 2021 | $1,523 | $44,510 | $5,080 | $39,430 |
| 2020 | $1,483 | $44,510 | $5,080 | $39,430 |
| 2019 | $1,437 | $41,150 | $2,280 | $38,870 |
| 2018 | $1,437 | $41,150 | $2,280 | $38,870 |
| 2017 | $1,411 | $41,150 | $2,280 | $38,870 |
| 2016 | $1,281 | $38,100 | $2,110 | $35,990 |
| 2015 | $1,286 | $38,100 | $2,110 | $35,990 |
| 2014 | $1,293 | $38,100 | $2,110 | $35,990 |
| 2013 | $1,684 | $45,190 | $9,240 | $35,950 |
Property History
| Date | Event | Price | Change | Sq Ft Price |
|---|---|---|---|---|
| 06/10/2025 06/10/25 | Price Changed | $240,000 | -2.0% | $202 / Sq Ft |
| 04/17/2025 04/17/25 | For Sale | $245,000 | -- | $206 / Sq Ft |
Purchase History
| Date | Type | Sale Price | Title Company |
|---|---|---|---|
| Warranty Deed | $95,250 | None Available | |
| Deed | -- | -- |
Similar Homes in Mount Vernon, OH
Source: Knox County Board of REALTORS®
MLS Number: 20250243
APN: 66-09721.085
- 0 Mallard Pointe
- 43 Mallard Pointe
- 30 Woodlake Trail
- 7 Longvue Ct
- 42 Wildwood Ln
- 6 Wildwood Ln
- 14 Wildwood Ln
- 38 Eastmoor Dr
- 0 Venture Dr Unit 20240369
- 0 Vernonview Dr Unit 5122681
- 0 Vernonview Dr Unit 9066974
- 0 Vernonview Dr Unit 225016577
- 0 Vernonview Dr Unit 20250314
- 84 Woodlake Trail
- 200 Eastwood Dr
- 11065 Upper Gilchrist Rd
- 111 Vernonview Ct
