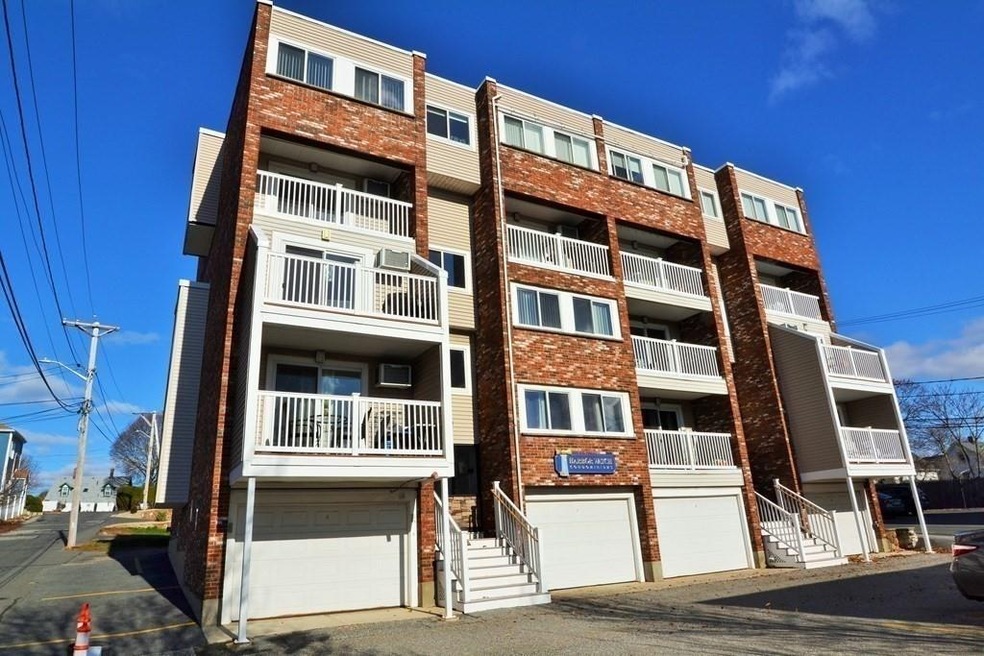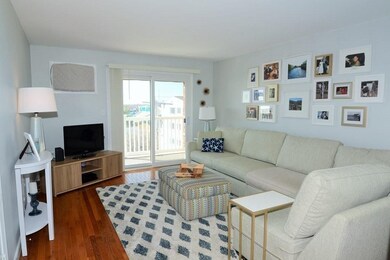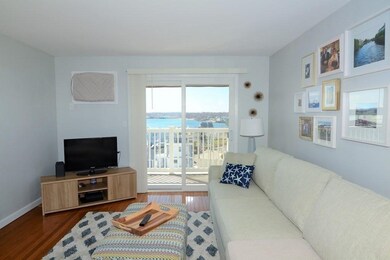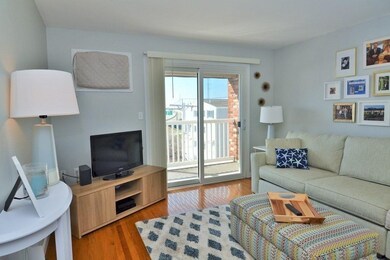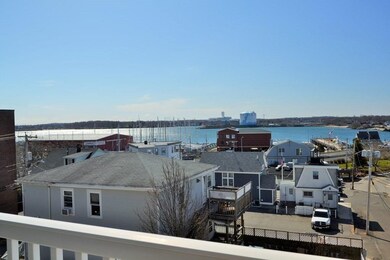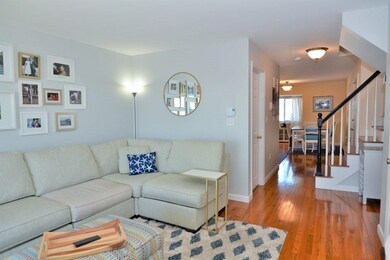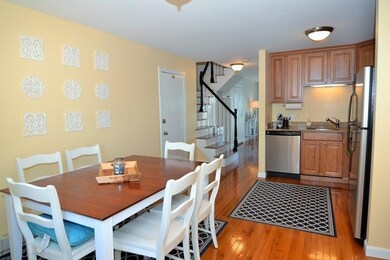
12 Cox Ct Unit PHD Beverly, MA 01915
Downtown Beverly NeighborhoodHighlights
- Marina
- Waterfront
- Property is near public transit
- No Units Above
- Deck
- 5-minute walk to Gillis Park
About This Home
As of May 2022Open houses Sat. & Sun. 11:30 - 1:00!! Gorgeous, spacious townhouse END unit with the best WATER VIEWS!!!! Bright and sunny two bedroom condo at Harbor Watch Condominiums just came on the market!! Enjoy the seaside lifestyle. Ocean breezes and views of the Harbor while sitting on your outdoor deck! Watch the boats go by!! Two bedrooms, two bathrooms, separate office space off the master bedroom, that looks out on the water!!! Everyone should have an office like this!!! Beautiful, stunning hardwood floors throughout!! LAUNDRY IN THE UNIT!! Private 2 CAR GARAGE PARKING! This townhouse ticks all the boxes!! Nothing to do but move in! Commuters will love this location as its close to the MBTA train station to Boston, Beverly beaches, and all the new and vibrant restaurants in downtown Beverly! Don't miss out on this great unit! Offers due Monday, April 4th at 2:00 p.m.
Townhouse Details
Home Type
- Townhome
Est. Annual Taxes
- $4,379
Year Built
- Built in 1976
Lot Details
- Waterfront
- No Units Above
- End Unit
HOA Fees
- $355 Monthly HOA Fees
Parking
- 2 Car Attached Garage
- Tuck Under Parking
- Parking Storage or Cabinetry
- Deeded Parking
Interior Spaces
- 1,178 Sq Ft Home
- 2-Story Property
- Sliding Doors
- Home Office
- Intercom
Kitchen
- Range
- Microwave
- Dishwasher
- Disposal
Flooring
- Wood
- Wall to Wall Carpet
- Ceramic Tile
Bedrooms and Bathrooms
- 2 Bedrooms
- Primary bedroom located on second floor
- Walk-In Closet
- Bathtub with Shower
Laundry
- Laundry on upper level
- Dryer
- Washer
Outdoor Features
- Balcony
- Deck
Location
- Property is near public transit
Schools
- Beverly Middle School
- Beverly High School
Utilities
- Window Unit Cooling System
- 2 Heating Zones
- Heating Available
Listing and Financial Details
- Assessor Parcel Number M:0004 B:0157 L:0PHD,4520972
Community Details
Overview
- Association fees include water, sewer, insurance, maintenance structure, road maintenance, ground maintenance, snow removal, trash, reserve funds
- 10 Units
- Harbor Watch Condominiums Community
Recreation
- Marina
Pet Policy
- Breed Restrictions
Similar Homes in Beverly, MA
Home Values in the Area
Average Home Value in this Area
Mortgage History
| Date | Status | Loan Amount | Loan Type |
|---|---|---|---|
| Closed | $208,000 | Unknown |
Property History
| Date | Event | Price | Change | Sq Ft Price |
|---|---|---|---|---|
| 05/06/2022 05/06/22 | Sold | $410,000 | +2.5% | $348 / Sq Ft |
| 04/05/2022 04/05/22 | Pending | -- | -- | -- |
| 03/30/2022 03/30/22 | For Sale | $399,900 | +27.0% | $339 / Sq Ft |
| 07/12/2018 07/12/18 | Sold | $315,000 | -1.3% | $267 / Sq Ft |
| 06/05/2018 06/05/18 | Pending | -- | -- | -- |
| 05/30/2018 05/30/18 | For Sale | $319,000 | 0.0% | $271 / Sq Ft |
| 05/01/2018 05/01/18 | Pending | -- | -- | -- |
| 04/25/2018 04/25/18 | Price Changed | $319,000 | -3.0% | $271 / Sq Ft |
| 03/29/2018 03/29/18 | For Sale | $329,000 | +33.6% | $279 / Sq Ft |
| 07/23/2015 07/23/15 | Sold | $246,280 | 0.0% | $209 / Sq Ft |
| 06/30/2015 06/30/15 | Pending | -- | -- | -- |
| 06/16/2015 06/16/15 | Off Market | $246,280 | -- | -- |
| 06/08/2015 06/08/15 | For Sale | $249,900 | -- | $212 / Sq Ft |
Tax History Compared to Growth
Tax History
| Year | Tax Paid | Tax Assessment Tax Assessment Total Assessment is a certain percentage of the fair market value that is determined by local assessors to be the total taxable value of land and additions on the property. | Land | Improvement |
|---|---|---|---|---|
| 2025 | $4,774 | $434,400 | $0 | $434,400 |
| 2024 | $4,512 | $401,800 | $0 | $401,800 |
| 2023 | $4,257 | $378,100 | $0 | $378,100 |
| 2022 | $4,379 | $359,800 | $0 | $359,800 |
| 2021 | $4,126 | $324,900 | $0 | $324,900 |
| 2020 | $3,890 | $303,200 | $0 | $303,200 |
| 2019 | $3,814 | $288,700 | $0 | $288,700 |
| 2018 | $3,484 | $256,200 | $0 | $256,200 |
| 2017 | $3,349 | $234,500 | $0 | $234,500 |
| 2016 | $3,374 | $234,500 | $0 | $234,500 |
Agents Affiliated with this Home
-
Betsy Woods

Seller's Agent in 2022
Betsy Woods
Leading Edge Real Estate
(978) 578-2565
14 in this area
94 Total Sales
-
Alyse McNelley
A
Buyer's Agent in 2022
Alyse McNelley
William Raveis R.E. & Home Services
(617) 905-9666
1 in this area
51 Total Sales
-
Kathleen Fortunato
K
Seller's Agent in 2018
Kathleen Fortunato
Fortunato Agency
(978) 578-6170
2 in this area
4 Total Sales
-
C
Buyer's Agent in 2018
Carmelina Lentini
Steve Bremis Realty Group
-
Paul Rallo

Seller's Agent in 2015
Paul Rallo
Keller Williams Realty Evolution
(978) 766-8183
8 in this area
59 Total Sales
-
K
Buyer's Agent in 2015
Karen Fogarty
Coldwell Banker Realty - Beverly
Map
Source: MLS Property Information Network (MLS PIN)
MLS Number: 72959293
APN: BEVE M:0005 B:0380 L:
- 7 Cox Ct
- 18 Rantoul St
- 4 Fayette St
- 61 Front St Unit B
- 117 Water St Unit 28
- 33 Crescent Ave
- 00 Folger Ave
- 16 Crescent Ave
- 46 Federal St
- 79 Lothrop St
- 19 Pond St
- 12 Planters St
- 13 March St Unit 5
- 31 Ashton St
- The Cabot Collection
- 51 Rowell Ave
- 37 Livingstone Ave
- 28 Gregg St
- 98 Bridge St
- 27 E Collins St
