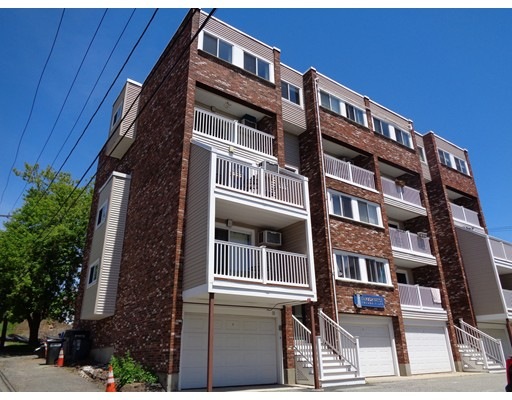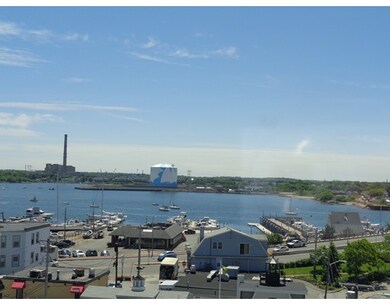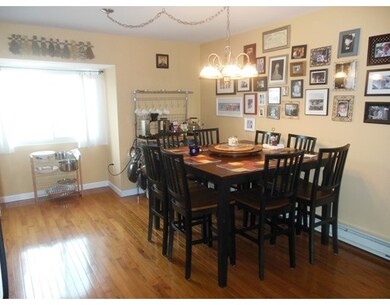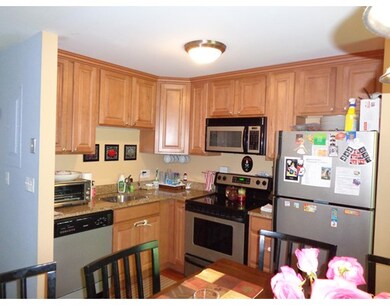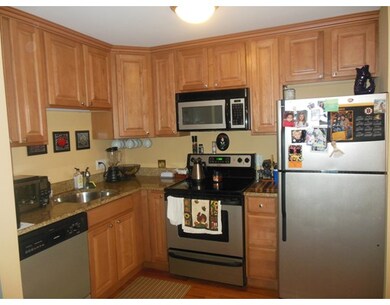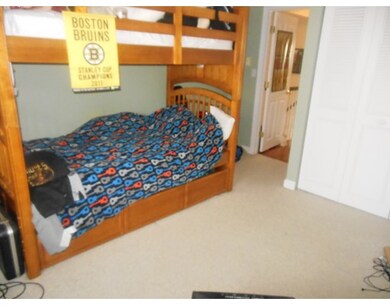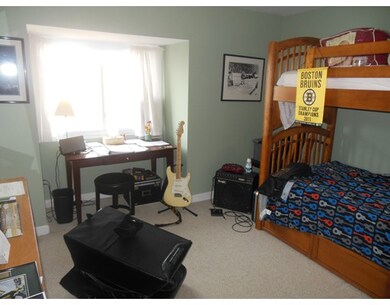12 Cox Ct Unit PHD Beverly, MA 01915
Downtown Beverly NeighborhoodAbout This Home
As of May 2022Penthouse Condoninium... Watch the boats in Beverly Harbor while sitting in you living room or balcony ! Beautiful Harbor Views from this end unit Townhouse, 2 Bedrooms & 1 1/2 baths, short walk to beach, harbor, downtown and restaraunts. Train Commuters dream... easy access to Beverly Depot.
Last Buyer's Agent
Karen Fogarty
Coldwell Banker Realty - Beverly License #454004622
Map
Property Details
Home Type
Condominium
Est. Annual Taxes
$4,774
Year Built
1976
Lot Details
0
Listing Details
- Unit Level: 3
- Unit Placement: Top/Penthouse
- Other Agent: 2.00
- Special Features: None
- Property Sub Type: Condos
- Year Built: 1976
Interior Features
- Appliances: Range, Dishwasher, Microwave, Washer, Dryer
- Has Basement: No
- Number of Rooms: 4
- Amenities: Public Transportation, Park, Medical Facility, Marina
- Electric: Circuit Breakers
- Energy: Insulated Windows
- Flooring: Wood
- Bedroom 2: 18X12
- Kitchen: 18X12
- Living Room: 14X12
- Master Bedroom: 18X12
- Master Bedroom Description: Closet - Walk-in, Flooring - Wall to Wall Carpet
Exterior Features
- Waterfront Property: Yes
- Construction: Brick
- Exterior: Brick
Garage/Parking
- Garage Parking: Under, Garage Door Opener
- Garage Spaces: 2
- Parking: Off-Street, Tandem, Deeded
- Parking Spaces: 1
Utilities
- Cooling: Window AC
- Heating: Electric
- Cooling Zones: 1
- Heat Zones: 2
- Hot Water: Electric
- Utility Connections: for Electric Range
Condo/Co-op/Association
- Condominium Name: Harbor Watch
- Association Fee Includes: Water, Sewer, Master Insurance, Exterior Maintenance, Landscaping, Snow Removal
- Association Security: Intercom
- Management: Professional - Off Site
- Pets Allowed: Yes w/ Restrictions
- No Units: 10
- Unit Building: PHD
Schools
- Middle School: Briscoe
- High School: Beverly High
Lot Info
- Assessor Parcel Number: M:0004 B:0157 L:0PHD
Home Values in the Area
Average Home Value in this Area
Property History
| Date | Event | Price | Change | Sq Ft Price |
|---|---|---|---|---|
| 05/06/2022 05/06/22 | Sold | $410,000 | +2.5% | $348 / Sq Ft |
| 04/05/2022 04/05/22 | Pending | -- | -- | -- |
| 03/30/2022 03/30/22 | For Sale | $399,900 | +27.0% | $339 / Sq Ft |
| 07/12/2018 07/12/18 | Sold | $315,000 | -1.3% | $267 / Sq Ft |
| 06/05/2018 06/05/18 | Pending | -- | -- | -- |
| 05/30/2018 05/30/18 | For Sale | $319,000 | 0.0% | $271 / Sq Ft |
| 05/01/2018 05/01/18 | Pending | -- | -- | -- |
| 04/25/2018 04/25/18 | Price Changed | $319,000 | -3.0% | $271 / Sq Ft |
| 03/29/2018 03/29/18 | For Sale | $329,000 | +33.6% | $279 / Sq Ft |
| 07/23/2015 07/23/15 | Sold | $246,280 | 0.0% | $209 / Sq Ft |
| 06/30/2015 06/30/15 | Pending | -- | -- | -- |
| 06/16/2015 06/16/15 | Off Market | $246,280 | -- | -- |
| 06/08/2015 06/08/15 | For Sale | $249,900 | -- | $212 / Sq Ft |
Tax History
| Year | Tax Paid | Tax Assessment Tax Assessment Total Assessment is a certain percentage of the fair market value that is determined by local assessors to be the total taxable value of land and additions on the property. | Land | Improvement |
|---|---|---|---|---|
| 2025 | $4,774 | $434,400 | $0 | $434,400 |
| 2024 | $4,512 | $401,800 | $0 | $401,800 |
| 2023 | $4,257 | $378,100 | $0 | $378,100 |
| 2022 | $4,379 | $359,800 | $0 | $359,800 |
| 2021 | $4,126 | $324,900 | $0 | $324,900 |
| 2020 | $3,890 | $303,200 | $0 | $303,200 |
| 2019 | $3,814 | $288,700 | $0 | $288,700 |
| 2018 | $3,484 | $256,200 | $0 | $256,200 |
| 2017 | $3,349 | $234,500 | $0 | $234,500 |
| 2016 | $3,374 | $234,500 | $0 | $234,500 |
Source: MLS Property Information Network (MLS PIN)
MLS Number: 71853017
APN: BEVE M:0005 B:0380 L:
- 15 River St
- 17 Stone St Unit C
- 19 Bartlett St
- 109 Water St Unit 304
- 123 Water St Unit 48
- 24 Vestry St
- 6 Marion Ave
- 19 Wallis St Unit 4
- 46 Federal St
- 49 Federal St
- 41 Bridge St
- 12 Rice St Unit 2
- 8 Rice St
- 28 Arthur St Unit 1
- 19 Pond St
- 20 Atlantic Ave
- 20 Planters St
- 10 Dearborn Ln
- 96 Bridge St
- 4 Felt St
