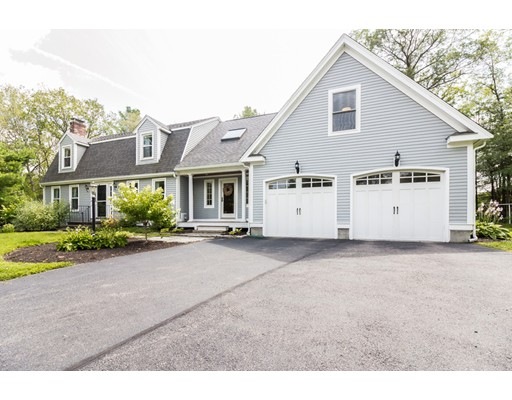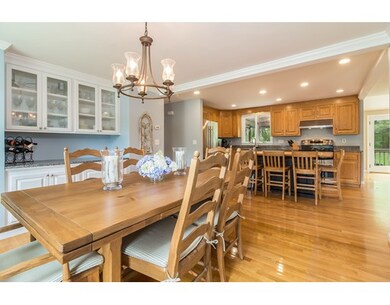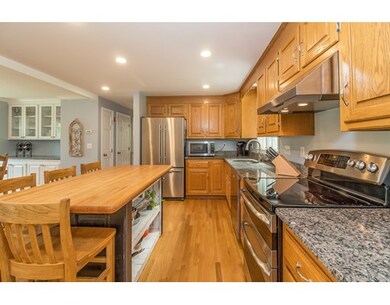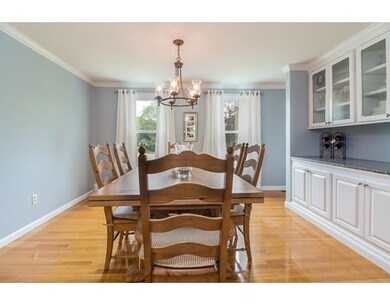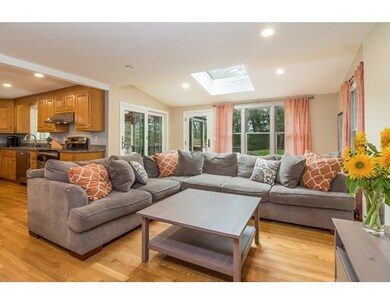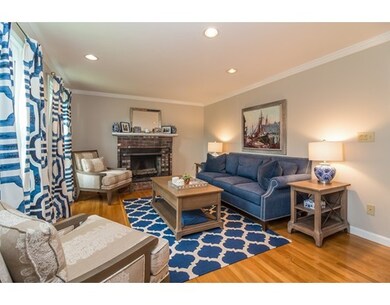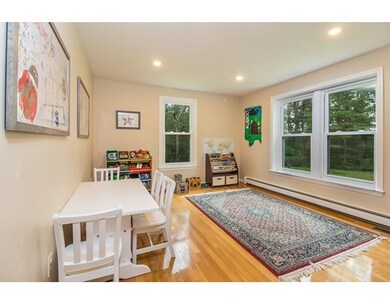
12 Cranberry Meadow Rd Norfolk, MA 02056
About This Home
As of November 2017Meticulous home located on a quiet cul-de-sac sitting on about 1.5 acres of land. This gambrel style home features beautiful hardwood floors on both levels. The sun-filled family room leads directly into the open kitchen and dining room with custom built cabinetry and granite counter tops. Each bedroom includes large closet space with built in organizational systems. Off the master you will find a large walk in closet, a skylit office space and a master bath with laundry. The added bonus to this house is the large recently finished room over the two car garage! Don't miss out on this beautiful home. First showing will be at the Open House August 27 from 12-2. All offers must be recieved by Monday at noon to be presented and responded to Monday evening.
Last Agent to Sell the Property
Kristin Kay
Premier Properties License #449590521 Listed on: 08/21/2017
Townhouse Details
Home Type
- Townhome
Est. Annual Taxes
- $13,483
Year Built
- 1991
Utilities
- Private Sewer
Ownership History
Purchase Details
Home Financials for this Owner
Home Financials are based on the most recent Mortgage that was taken out on this home.Purchase Details
Home Financials for this Owner
Home Financials are based on the most recent Mortgage that was taken out on this home.Purchase Details
Purchase Details
Purchase Details
Similar Homes in Norfolk, MA
Home Values in the Area
Average Home Value in this Area
Purchase History
| Date | Type | Sale Price | Title Company |
|---|---|---|---|
| Not Resolvable | $585,500 | -- | |
| Not Resolvable | $510,000 | -- | |
| Deed | $413,602 | -- | |
| Deed | $194,000 | -- | |
| Deed | $159,900 | -- |
Mortgage History
| Date | Status | Loan Amount | Loan Type |
|---|---|---|---|
| Open | $510,000 | Stand Alone Refi Refinance Of Original Loan | |
| Closed | $526,950 | New Conventional | |
| Previous Owner | $408,000 | New Conventional | |
| Previous Owner | $404,000 | No Value Available | |
| Previous Owner | $61,000 | No Value Available | |
| Previous Owner | $311,500 | No Value Available |
Property History
| Date | Event | Price | Change | Sq Ft Price |
|---|---|---|---|---|
| 06/16/2025 06/16/25 | Pending | -- | -- | -- |
| 06/04/2025 06/04/25 | For Sale | $915,000 | +56.3% | $268 / Sq Ft |
| 11/03/2017 11/03/17 | Sold | $585,500 | +0.2% | $201 / Sq Ft |
| 08/31/2017 08/31/17 | Pending | -- | -- | -- |
| 08/23/2017 08/23/17 | Price Changed | $584,500 | +0.8% | $200 / Sq Ft |
| 08/21/2017 08/21/17 | For Sale | $579,900 | +13.7% | $199 / Sq Ft |
| 10/15/2013 10/15/13 | Sold | $510,000 | -1.9% | $213 / Sq Ft |
| 08/28/2013 08/28/13 | Pending | -- | -- | -- |
| 08/23/2013 08/23/13 | For Sale | $520,000 | -- | $217 / Sq Ft |
Tax History Compared to Growth
Tax History
| Year | Tax Paid | Tax Assessment Tax Assessment Total Assessment is a certain percentage of the fair market value that is determined by local assessors to be the total taxable value of land and additions on the property. | Land | Improvement |
|---|---|---|---|---|
| 2025 | $13,483 | $844,300 | $220,100 | $624,200 |
| 2024 | $12,444 | $799,200 | $220,100 | $579,100 |
| 2023 | $11,860 | $722,700 | $220,100 | $502,600 |
| 2022 | $10,505 | $577,200 | $206,400 | $370,800 |
| 2021 | $10,002 | $556,000 | $200,300 | $355,700 |
| 2020 | $9,810 | $526,300 | $182,600 | $343,700 |
| 2019 | $9,439 | $516,100 | $182,600 | $333,500 |
| 2018 | $9,034 | $485,200 | $182,600 | $302,600 |
| 2017 | $8,906 | $488,800 | $182,600 | $306,200 |
| 2016 | $8,832 | $488,500 | $189,200 | $299,300 |
| 2015 | $8,897 | $503,800 | $178,200 | $325,600 |
| 2014 | $5,975 | $342,800 | $178,400 | $164,400 |
Agents Affiliated with this Home
-

Seller's Agent in 2025
Kelly Panepinto
RE/MAX
(781) 254-9489
42 in this area
159 Total Sales
-
K
Seller's Agent in 2017
Kristin Kay
Premier Properties
-

Buyer's Agent in 2017
Stephanie Martin
ERA Key Realty Services
(978) 807-2854
39 Total Sales
-

Seller's Agent in 2013
Mark Cirignano
OmegaListings.com, Inc.
(978) 287-4657
22 Total Sales
-
J
Buyer's Agent in 2013
J H Home Collections Team
RE/MAX
Map
Source: MLS Property Information Network (MLS PIN)
MLS Number: 72216635
APN: NORF-000006-000001-000029
- 12 Waites Crossing Way
- 45 Joshua Rd
- 9 Waites Crossing
- 8 Waites Crossing
- 11 Waites Crossing
- 32 Waites Crossing
- 90 Reed Fulton Ave Unit Lot 56
- 50 Reed Fulton Ave Unit Lot 61
- 4 Erin Ln
- 8 Analore Cir
- 2 Shady Way
- 23 Juniper Rd
- 37 King St
- 7 Acorn Place
- 246 Forest Grove Ave
- 23 Indian Ln
- 3 Pheasanthill Rd
- 6 Forest Grove Ave
- 163 Walnut Rd
- 30 Grove St
