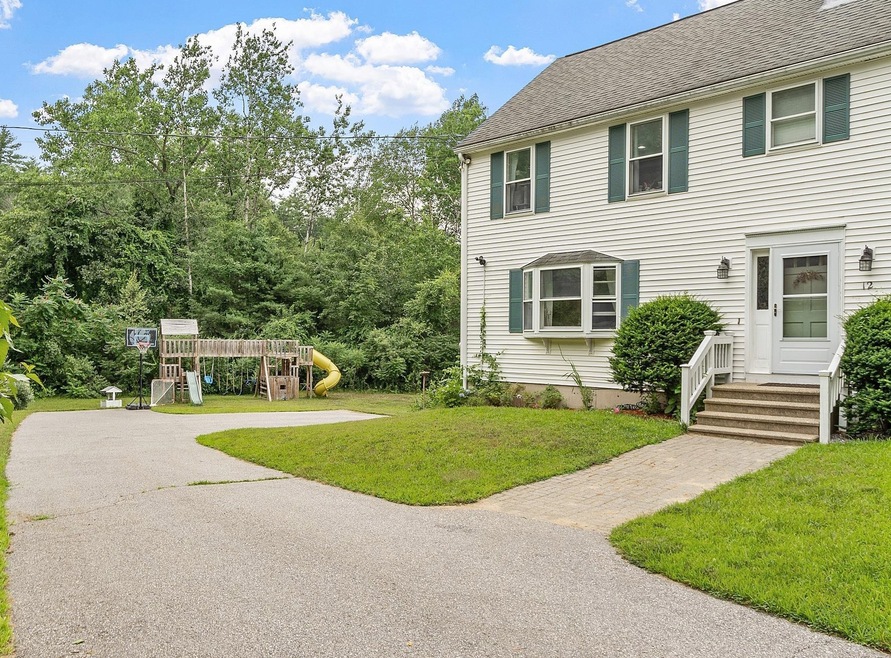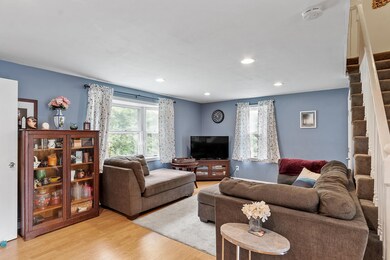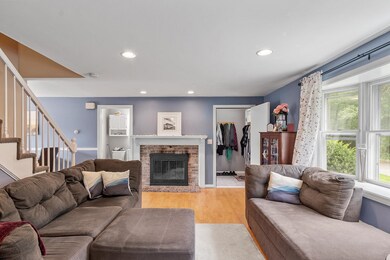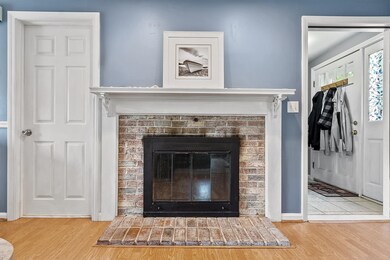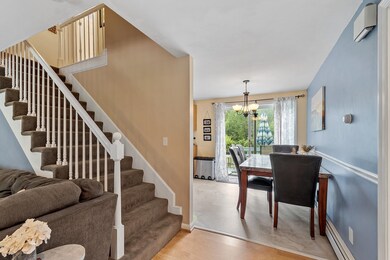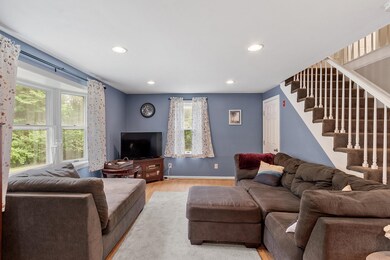
12 Cricket Ln Unit A Sandown, NH 03873
Highlights
- Above Ground Pool
- Deck
- Porch
- 5.55 Acre Lot
- Wooded Lot
- Bathroom on Main Level
About This Home
As of November 2024This two bedroom , two bathroom condex in Sandown is ready for you! This once single-family home, was converted into a side-by-side duplex in 2005. 12A has its own private entrance through the front door, into a small mudroom area to store those winter boots for snow and umbrellas in the spring. The home consists of two bedroom, two bathrooms, a kitchen dining area and comfortable living room! The basement is an exact footprint of the upper level, and completely separate from the unit next door. The property shares a well, and septic / leach field. A common driveway splits and brings you to the far left of the home, with plenty of parking space, and overlooking an above ground pool and deck! The yard is expansive and leads into 5 acres of shared woodlands! Back on the market!
Property Details
Home Type
- Condominium
Est. Annual Taxes
- $4,970
Year Built
- Built in 1987
Lot Details
- Property fronts a private road
- Wooded Lot
Parking
- Paved Parking
Home Design
- Poured Concrete
- Wood Frame Construction
- Shingle Roof
Interior Spaces
- 2-Story Property
- Wood Burning Fireplace
- Window Screens
- Combination Kitchen and Dining Room
- Scuttle Attic Hole
- Washer and Dryer Hookup
Flooring
- Carpet
- Vinyl
Bedrooms and Bathrooms
- 2 Bedrooms
- Bathroom on Main Level
Unfinished Basement
- Walk-Out Basement
- Basement Fills Entire Space Under The House
- Walk-Up Access
- Connecting Stairway
- Exterior Basement Entry
- Laundry in Basement
- Basement Storage
Outdoor Features
- Above Ground Pool
- Deck
- Porch
Schools
- Sandown North Elementary Sch
- Timberlane Regional Middle School
- Timberlane Regional High Sch
Utilities
- Cooling System Mounted In Outer Wall Opening
- Forced Air Heating System
- Baseboard Heating
- Heating System Uses Oil
- Private Water Source
- Drilled Well
- Septic Tank
- Shared Septic
- Leach Field
- High Speed Internet
- Phone Available
- Cable TV Available
Community Details
- Cricket Lane Subdivision
Listing and Financial Details
- Exclusions: Washer and Dryer may be negotiable, depending on the home the seller finds.
- Tax Lot 38-6
Ownership History
Purchase Details
Home Financials for this Owner
Home Financials are based on the most recent Mortgage that was taken out on this home.Purchase Details
Home Financials for this Owner
Home Financials are based on the most recent Mortgage that was taken out on this home.Purchase Details
Home Financials for this Owner
Home Financials are based on the most recent Mortgage that was taken out on this home.Purchase Details
Purchase Details
Purchase Details
Similar Home in Sandown, NH
Home Values in the Area
Average Home Value in this Area
Purchase History
| Date | Type | Sale Price | Title Company |
|---|---|---|---|
| Warranty Deed | $378,000 | None Available | |
| Warranty Deed | $378,000 | None Available | |
| Warranty Deed | $238,000 | None Available | |
| Warranty Deed | $238,000 | None Available | |
| Warranty Deed | $177,933 | -- | |
| Warranty Deed | $177,933 | -- | |
| Quit Claim Deed | -- | -- | |
| Quit Claim Deed | -- | -- | |
| Not Resolvable | $92,000 | -- | |
| Foreclosure Deed | $87,700 | -- | |
| Foreclosure Deed | $87,700 | -- |
Mortgage History
| Date | Status | Loan Amount | Loan Type |
|---|---|---|---|
| Open | $278,000 | Purchase Money Mortgage | |
| Closed | $278,000 | Purchase Money Mortgage | |
| Previous Owner | $176,250 | New Conventional | |
| Previous Owner | $161,910 | Purchase Money Mortgage | |
| Previous Owner | $50,000 | Unknown |
Property History
| Date | Event | Price | Change | Sq Ft Price |
|---|---|---|---|---|
| 11/04/2024 11/04/24 | Sold | $378,000 | 0.0% | $330 / Sq Ft |
| 08/30/2024 08/30/24 | Pending | -- | -- | -- |
| 08/24/2024 08/24/24 | For Sale | $378,000 | 0.0% | $330 / Sq Ft |
| 07/15/2024 07/15/24 | Pending | -- | -- | -- |
| 07/11/2024 07/11/24 | For Sale | $378,000 | +110.1% | $330 / Sq Ft |
| 08/21/2017 08/21/17 | Sold | $179,900 | +2.9% | $157 / Sq Ft |
| 07/21/2017 07/21/17 | Pending | -- | -- | -- |
| 07/07/2017 07/07/17 | For Sale | $174,900 | -- | $153 / Sq Ft |
Tax History Compared to Growth
Tax History
| Year | Tax Paid | Tax Assessment Tax Assessment Total Assessment is a certain percentage of the fair market value that is determined by local assessors to be the total taxable value of land and additions on the property. | Land | Improvement |
|---|---|---|---|---|
| 2024 | $5,392 | $304,300 | $0 | $304,300 |
| 2023 | $6,360 | $304,300 | $0 | $304,300 |
| 2022 | $4,970 | $175,200 | $0 | $175,200 |
| 2021 | $5,077 | $175,200 | $0 | $175,200 |
| 2020 | $4,846 | $175,200 | $0 | $175,200 |
| 2019 | $4,723 | $175,200 | $0 | $175,200 |
| 2018 | $4,650 | $175,200 | $0 | $175,200 |
| 2017 | $3,958 | $128,600 | $0 | $128,600 |
| 2016 | $3,750 | $128,600 | $0 | $128,600 |
| 2015 | $3,426 | $128,600 | $0 | $128,600 |
| 2014 | $3,548 | $128,600 | $0 | $128,600 |
| 2013 | $3,482 | $128,600 | $0 | $128,600 |
Agents Affiliated with this Home
-
Jessica Hudgins

Seller's Agent in 2024
Jessica Hudgins
BHG Masiello Atkinson
(603) 921-8852
10 in this area
22 Total Sales
-
Ashley O'Connor
A
Buyer's Agent in 2024
Ashley O'Connor
Lamacchia Realty, Inc.
(978) 835-1189
3 in this area
20 Total Sales
-
Derek Eisenberg
D
Seller's Agent in 2017
Derek Eisenberg
Continental Real Estate Group, Inc.
(877) 996-5728
3,440 Total Sales
-
Amie Ceder-Bracey

Buyer's Agent in 2017
Amie Ceder-Bracey
Realty One Group Reliant
(603) 490-4743
1 in this area
82 Total Sales
Map
Source: PrimeMLS
MLS Number: 5004694
APN: SDWN-000018-000038-000006-A000000
- 48 Waterford Dr
- 10 Loggers Ln
- 2 Treaty Ct
- 412 Main St
- 12 Compromise Ln
- 57 Compromise Ln
- 37 Reed Rd
- 35 Reed Rd
- 51 Driftwood Cir Unit 19
- 53 Driftwood Cir Unit 20
- 217 North Rd
- 17 Brightstone Way Unit 15
- 23 Brightstone Way Unit 18
- 21 Brightstone Way Unit 17
- 15 Brightstone Way Unit 14
- 30 Driftwood Cir Unit 11
- 41 Allen St
- 275 Fremont Rd
- 55 Driftwood Cir Unit 21
- 74 Deerwood Hollow
