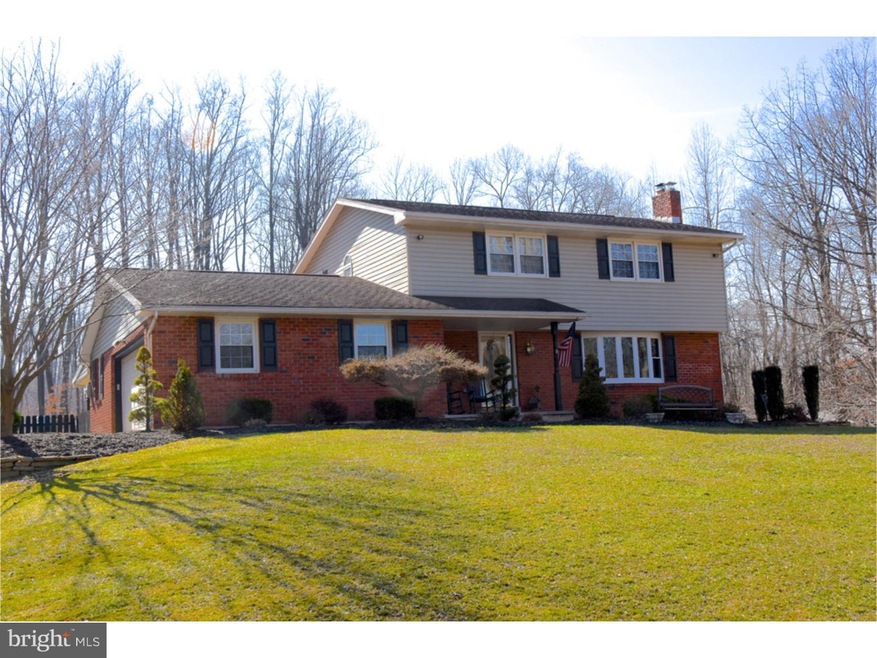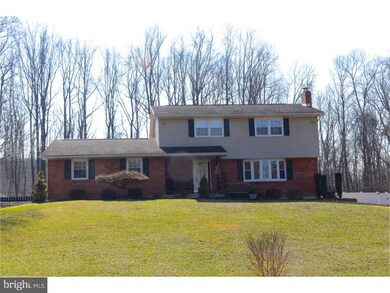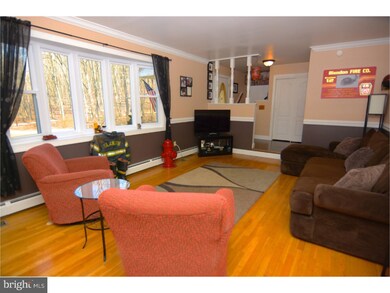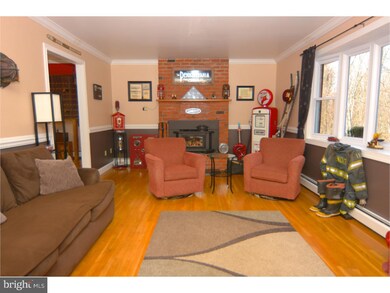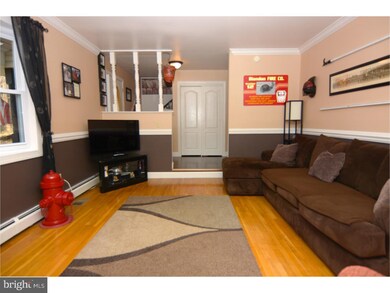
12 Critter Place Blandon, PA 19510
Estimated Value: $389,000 - $468,000
Highlights
- In Ground Pool
- Colonial Architecture
- Wood Flooring
- 2.05 Acre Lot
- Wooded Lot
- Attic
About This Home
As of May 2016Wonderfully updated and open home. Very private location with peaceful surroundings and a wide array of wildlife. Gorgeous in-ground pool with techo-blok pavers as well as a covered patio. Fully fenced area around the pool. There will be no excuse not to get outdoors and enjoy the beautiful surroundings. This home is very spacious and the living room has a fireplace with a 2 year old wood-burning insert. Gorgeous kitchen with solid wood cabinets and loads of counter space and storage. Lots of updating done through the years. Four spacious bedrooms and 2 full baths. Powder room and laundry on the main level. Almost too much to mention! Two zoned central air and three zoned heat. An all around great home and location. One year AHS Warranty included with acceptable offer.
Last Agent to Sell the Property
RE/MAX Of Reading License #RS-208588-L Listed on: 03/08/2016

Home Details
Home Type
- Single Family
Est. Annual Taxes
- $6,056
Year Built
- Built in 1979
Lot Details
- 2.05 Acre Lot
- Open Lot
- Wooded Lot
- Property is in good condition
Parking
- 2 Car Attached Garage
- 3 Open Parking Spaces
- Oversized Parking
- Garage Door Opener
- Driveway
Home Design
- Colonial Architecture
- Brick Exterior Construction
- Pitched Roof
- Shingle Roof
- Vinyl Siding
- Concrete Perimeter Foundation
Interior Spaces
- 2,896 Sq Ft Home
- Property has 2 Levels
- Ceiling Fan
- Brick Fireplace
- Family Room
- Living Room
- Dining Room
- Laundry on main level
- Attic
Kitchen
- Breakfast Area or Nook
- Butlers Pantry
- Built-In Range
- Dishwasher
Flooring
- Wood
- Tile or Brick
Bedrooms and Bathrooms
- 4 Bedrooms
- En-Suite Primary Bedroom
- 2.5 Bathrooms
Unfinished Basement
- Basement Fills Entire Space Under The House
- Exterior Basement Entry
Outdoor Features
- In Ground Pool
- Patio
- Shed
Utilities
- Central Air
- Heating System Uses Oil
- Hot Water Heating System
- 200+ Amp Service
- Summer or Winter Changeover Switch For Hot Water
- Water Treatment System
- Well
- On Site Septic
Community Details
- No Home Owners Association
Listing and Financial Details
- Tax Lot 1187
- Assessor Parcel Number 61-5410-12-96-1187
Ownership History
Purchase Details
Home Financials for this Owner
Home Financials are based on the most recent Mortgage that was taken out on this home.Purchase Details
Home Financials for this Owner
Home Financials are based on the most recent Mortgage that was taken out on this home.Purchase Details
Home Financials for this Owner
Home Financials are based on the most recent Mortgage that was taken out on this home.Similar Homes in Blandon, PA
Home Values in the Area
Average Home Value in this Area
Purchase History
| Date | Buyer | Sale Price | Title Company |
|---|---|---|---|
| Eckert Kerry R | $274,000 | None Available | |
| Miller Daniel L | -- | None Available | |
| Miller Daniel L | $255,000 | None Available |
Mortgage History
| Date | Status | Borrower | Loan Amount |
|---|---|---|---|
| Open | Eckert Kerry R | $219,200 | |
| Previous Owner | Miller Daniel L | $205,600 | |
| Previous Owner | Miller Daniel L | $211,000 | |
| Previous Owner | Miller Daniel L | $204,000 | |
| Previous Owner | Reeser Gary D | $20,000 | |
| Previous Owner | Reeser Gary D | $25,000 |
Property History
| Date | Event | Price | Change | Sq Ft Price |
|---|---|---|---|---|
| 05/05/2016 05/05/16 | Sold | $274,000 | 0.0% | $95 / Sq Ft |
| 03/15/2016 03/15/16 | Pending | -- | -- | -- |
| 03/15/2016 03/15/16 | Off Market | $274,000 | -- | -- |
| 03/08/2016 03/08/16 | For Sale | $279,900 | -- | $97 / Sq Ft |
Tax History Compared to Growth
Tax History
| Year | Tax Paid | Tax Assessment Tax Assessment Total Assessment is a certain percentage of the fair market value that is determined by local assessors to be the total taxable value of land and additions on the property. | Land | Improvement |
|---|---|---|---|---|
| 2025 | $2,115 | $151,100 | $49,000 | $102,100 |
| 2024 | $6,959 | $151,100 | $49,000 | $102,100 |
| 2023 | $6,500 | $151,100 | $49,000 | $102,100 |
| 2022 | $6,462 | $151,100 | $49,000 | $102,100 |
| 2021 | $6,462 | $151,100 | $49,000 | $102,100 |
| 2020 | $6,424 | $151,100 | $49,000 | $102,100 |
| 2019 | $6,424 | $151,100 | $49,000 | $102,100 |
| 2018 | $6,341 | $151,100 | $49,000 | $102,100 |
| 2017 | $6,185 | $151,100 | $49,000 | $102,100 |
| 2016 | $1,351 | $151,100 | $49,000 | $102,100 |
| 2015 | $1,351 | $151,100 | $49,000 | $102,100 |
| 2014 | $1,351 | $151,100 | $49,000 | $102,100 |
Agents Affiliated with this Home
-
Dave Mattes

Seller's Agent in 2016
Dave Mattes
RE/MAX of Reading
(610) 334-0294
6 in this area
370 Total Sales
-
Jeffrey Martin

Buyer's Agent in 2016
Jeffrey Martin
Century 21 Gold
(610) 207-8474
6 in this area
211 Total Sales
Map
Source: Bright MLS
MLS Number: 1003891873
APN: 61-5410-12-96-1187
- 69 Kim Winona Ct
- 305 White Birch Ln
- 570 Gulden Rd
- 314 Sycamore Ln
- 139 Cornerstone Dr
- 64 Via Dolorosa Dr
- 75 Cornerstone Dr
- 517 Harvest Dr
- 432 Riviera Dr
- 220 Capri Ln
- 0 Hill Rd Unit PABK2023334
- 232 Faith Dr
- 313 Cornerstone Dr
- 210 Colonial Ct
- 114 Carmen Dr
- 300 Sofia Blvd
- 510 Independence Ct
- 21 Mountain View Ln
- 421 Coronet Dr
- 307 Schaeffer Rd
- 12 Critter Place
- 98 Mountain Spring Rd
- 29 Critter Place
- 900 Mountain Spring Rd
- 43 Critter Place
- 60 Critter Place
- 58 Critter Place
- 72 Mountain Spring Rd
- 64 Mountain Spring Rd
- 71 Mountain Spring Rd
- 62 Mountain Spring Rd
- 58 Mountain Spring Rd
- 63 Mountain Spring Rd
- 50 Mountain Spring Rd
- 65 Critter Place
- 511 Kershner Place
- 121 Fox Run Place
- 69 W Wesner Rd
- 57 Mountain Spring Rd
- 83 W Wesner Rd
