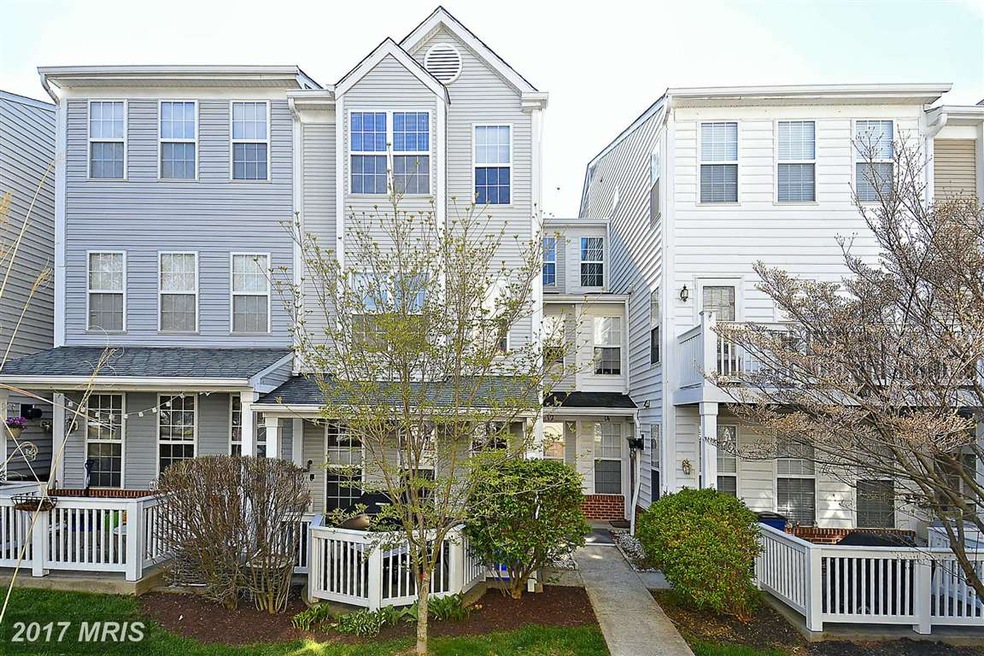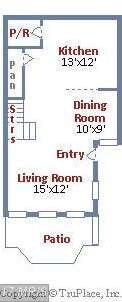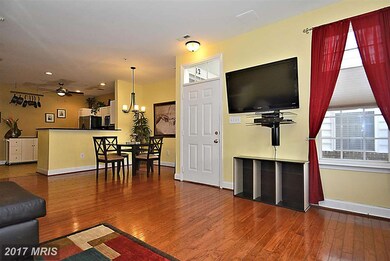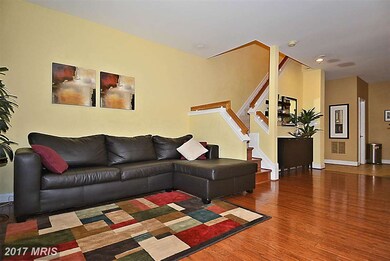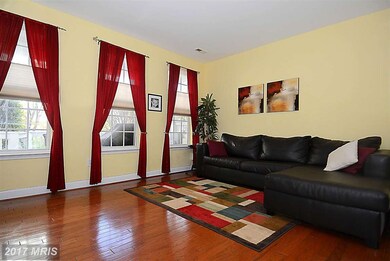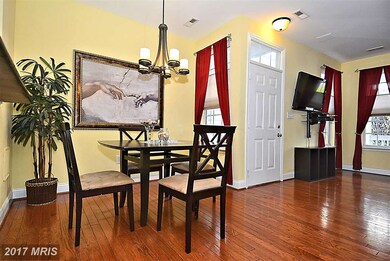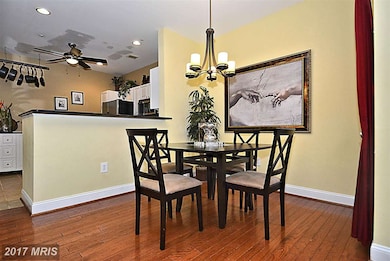
12 Crusader Ct Germantown, MD 20874
Highlights
- Colonial Architecture
- Upgraded Countertops
- Eat-In Kitchen
- Ronald A. McNair Elementary Rated A
- Community Pool
- Community Playground
About This Home
As of July 2021Like no other home. Bright and open floorplan that feels Like a single family home. This home is a breath of fresh air. Huge Master Bedroom with cathedral ceilings, 4 closets, and private luxury bath. Large bedroom on second floor. Renovated kitchen with granite, recessed lights and gas cooking. Gleaming hardwood on the first floor and new carpet throughout. Covered front patio.
Townhouse Details
Home Type
- Townhome
Est. Annual Taxes
- $3,322
Year Built
- Built in 1997
Lot Details
- 1,000 Sq Ft Lot
- Two or More Common Walls
HOA Fees
- $72 Monthly HOA Fees
Parking
- Unassigned Parking
Home Design
- Colonial Architecture
- Vinyl Siding
Interior Spaces
- Property has 3 Levels
- Laundry Room
Kitchen
- Eat-In Kitchen
- Upgraded Countertops
Bedrooms and Bathrooms
- 3 Bedrooms
- 2.5 Bathrooms
Schools
- Ronald A. Mcnair Elementary School
- Kingsview Middle School
- Northwest High School
Utilities
- Forced Air Heating and Cooling System
- Natural Gas Water Heater
Listing and Financial Details
- Tax Lot 140
- Assessor Parcel Number 160202609532
- $220 Front Foot Fee per year
Community Details
Overview
- Association fees include snow removal, trash
- Destiny Road Hoa Community
- Germantown Estates Subdivision
Recreation
- Community Playground
- Community Pool
Ownership History
Purchase Details
Home Financials for this Owner
Home Financials are based on the most recent Mortgage that was taken out on this home.Purchase Details
Home Financials for this Owner
Home Financials are based on the most recent Mortgage that was taken out on this home.Purchase Details
Home Financials for this Owner
Home Financials are based on the most recent Mortgage that was taken out on this home.Purchase Details
Purchase Details
Purchase Details
Purchase Details
Similar Homes in Germantown, MD
Home Values in the Area
Average Home Value in this Area
Purchase History
| Date | Type | Sale Price | Title Company |
|---|---|---|---|
| Deed | $385,000 | Tower Title Services | |
| Deed | $328,000 | -- | |
| Deed | $328,000 | -- | |
| Deed | $359,900 | -- | |
| Deed | $359,900 | -- | |
| Deed | $143,500 | -- | |
| Deed | $134,940 | -- |
Mortgage History
| Date | Status | Loan Amount | Loan Type |
|---|---|---|---|
| Open | $308,000 | New Conventional | |
| Previous Owner | $256,341 | FHA | |
| Previous Owner | $279,837 | FHA | |
| Previous Owner | $313,128 | FHA | |
| Previous Owner | $324,600 | FHA | |
| Previous Owner | $324,600 | FHA | |
| Previous Owner | $75,000 | Credit Line Revolving |
Property History
| Date | Event | Price | Change | Sq Ft Price |
|---|---|---|---|---|
| 07/06/2021 07/06/21 | Sold | $385,000 | 0.0% | $207 / Sq Ft |
| 06/07/2021 06/07/21 | Pending | -- | -- | -- |
| 06/07/2021 06/07/21 | Price Changed | $385,000 | +5.5% | $207 / Sq Ft |
| 06/02/2021 06/02/21 | For Sale | $365,000 | +26.7% | $196 / Sq Ft |
| 06/17/2015 06/17/15 | Sold | $288,000 | -4.0% | $155 / Sq Ft |
| 05/06/2015 05/06/15 | Pending | -- | -- | -- |
| 04/29/2015 04/29/15 | For Sale | $300,000 | -- | $161 / Sq Ft |
Tax History Compared to Growth
Tax History
| Year | Tax Paid | Tax Assessment Tax Assessment Total Assessment is a certain percentage of the fair market value that is determined by local assessors to be the total taxable value of land and additions on the property. | Land | Improvement |
|---|---|---|---|---|
| 2024 | $4,615 | $370,000 | $125,000 | $245,000 |
| 2023 | $5,109 | $354,333 | $0 | $0 |
| 2022 | $3,373 | $338,667 | $0 | $0 |
| 2021 | $6,524 | $323,000 | $125,000 | $198,000 |
| 2020 | $3,000 | $311,267 | $0 | $0 |
| 2019 | $2,859 | $299,533 | $0 | $0 |
| 2018 | $3,179 | $287,800 | $100,000 | $187,800 |
| 2017 | $2,868 | $273,467 | $0 | $0 |
| 2016 | -- | $259,133 | $0 | $0 |
| 2015 | $2,495 | $244,800 | $0 | $0 |
| 2014 | $2,495 | $244,333 | $0 | $0 |
Agents Affiliated with this Home
-
Vilas Wright

Seller's Agent in 2021
Vilas Wright
Wright Real Estate, LLC
(301) 213-6910
14 in this area
154 Total Sales
-
Joseph S Bird

Buyer's Agent in 2021
Joseph S Bird
Red Cedar Real Estate, LLC
(443) 538-3899
3 in this area
343 Total Sales
-
Joseph Buffington

Seller's Agent in 2015
Joseph Buffington
RE/MAX
(301) 461-8925
1 in this area
57 Total Sales
Map
Source: Bright MLS
MLS Number: 1002328461
APN: 02-02609532
- 13514 Crusader Way
- 13669 Harvest Glen Way
- 13804 Lullaby Rd
- 13624 Warrior Brook Terrace
- 19431 Dover Cliffs Cir
- 19124 Warrior Brook Dr
- 19485 Dover Cliffs Cir
- 13583 Station St
- 19401 Buckingham Way
- 25354 Meadow Brooke Ln
- 13912 Lullaby Rd
- 19601 Galway Bay Cir
- 19064 Highstream Dr
- 13637 Winterspoon Ln
- 19742 Teakwood Cir
- 13946 Lullaby Rd
- 13530 Kildare Hills Terrace
- 19623 Galway Bay Cir
- 13506 Derry Glen Ct Unit 402
- 13505 Kildare Hills Terrace Unit 404
