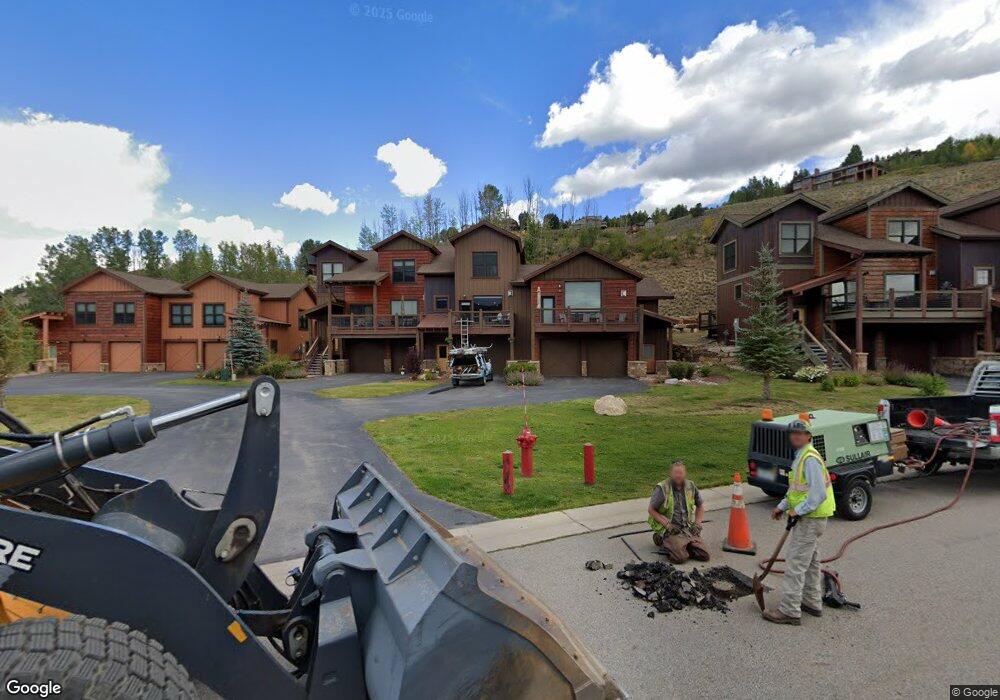12 Damselfly Loop Silverthorne, CO 80498
Estimated Value: $1,464,000 - $1,792,000
3
Beds
3
Baths
2,068
Sq Ft
$790/Sq Ft
Est. Value
About This Home
This home is located at 12 Damselfly Loop, Silverthorne, CO 80498 and is currently estimated at $1,634,579, approximately $790 per square foot. 12 Damselfly Loop is a home located in Summit County with nearby schools including Silverthorne Elementary School, Summit Middle School, and Summit High School.
Ownership History
Date
Name
Owned For
Owner Type
Purchase Details
Closed on
Jun 10, 2020
Sold by
Bowden Heath Thomas and Bowden Dawn Elizabeth
Bought by
Falkum Amanda L
Current Estimated Value
Home Financials for this Owner
Home Financials are based on the most recent Mortgage that was taken out on this home.
Original Mortgage
$688,000
Outstanding Balance
$603,040
Interest Rate
2.62%
Mortgage Type
New Conventional
Estimated Equity
$1,031,539
Purchase Details
Closed on
May 18, 2018
Sold by
Case Richard T and Case Linda M
Bought by
Bowden Heath Thomas and Bowden Dawn Elizabeth
Home Financials for this Owner
Home Financials are based on the most recent Mortgage that was taken out on this home.
Original Mortgage
$400,000
Interest Rate
4.4%
Mortgage Type
New Conventional
Purchase Details
Closed on
Jan 5, 2018
Sold by
Angler Mountain Llc
Bought by
Case Richard T and Case Linda M
Home Financials for this Owner
Home Financials are based on the most recent Mortgage that was taken out on this home.
Original Mortgage
$572,000
Interest Rate
3.94%
Mortgage Type
New Conventional
Create a Home Valuation Report for This Property
The Home Valuation Report is an in-depth analysis detailing your home's value as well as a comparison with similar homes in the area
Home Values in the Area
Average Home Value in this Area
Purchase History
| Date | Buyer | Sale Price | Title Company |
|---|---|---|---|
| Falkum Amanda L | $860,000 | Land Title Guarantee Co | |
| Bowden Heath Thomas | $800,000 | Stewart Title | |
| Case Richard T | $715,000 | Stewart Title |
Source: Public Records
Mortgage History
| Date | Status | Borrower | Loan Amount |
|---|---|---|---|
| Open | Falkum Amanda L | $688,000 | |
| Previous Owner | Bowden Heath Thomas | $400,000 | |
| Previous Owner | Case Richard T | $572,000 |
Source: Public Records
Tax History Compared to Growth
Tax History
| Year | Tax Paid | Tax Assessment Tax Assessment Total Assessment is a certain percentage of the fair market value that is determined by local assessors to be the total taxable value of land and additions on the property. | Land | Improvement |
|---|---|---|---|---|
| 2024 | $5,061 | $97,372 | -- | -- |
| 2023 | $5,061 | $93,686 | $0 | $0 |
| 2022 | $3,477 | $60,854 | $0 | $0 |
| 2021 | $3,507 | $62,605 | $0 | $0 |
| 2020 | $2,996 | $57,138 | $0 | $0 |
| 2019 | $2,955 | $57,138 | $0 | $0 |
| 2018 | $2,970 | $51,990 | $0 | $0 |
| 2017 | $942 | $14,749 | $0 | $0 |
Source: Public Records
Map
Nearby Homes
- 28 Damselfly
- 468 Fly Line Dr
- 85 Pheasant Tail Ln
- 71 Pheasant Tail Ln
- 52 Buckskin Ln
- 18 Heather's Way Trail
- 2206 Hamilton Creek Rd
- 84 Mayfly Dr
- 65 Aerie Dr
- 70 Mayfly Dr
- 70 Mayfly Dr Unit 3
- 35 Mayfly Dr
- 161 Angler Mountain Ranch Rd
- 104 Talon Cir
- 530 Lakeview Cir
- 110 N Badger Ct
- 113 Badger Ct
- 402 Kestrel Ln
- 133 Woodchuck Ct
- 1730 Red Hawk Rd
- 12 Damselfly Loop Unit 47B
- 14 Damselfly
- 14 Damselfly Unit 47A
- 10 Damselfly Unit 47C
- 26 Damselfly Unit 46 B
- 408 Fly Line Dr Unit 48 A
- 28 Damselfly Unit 46 A
- 406 Fly Line Dr Unit 48 B
- 7 Damselfly Unit 42B
- 404 Fly Line Dr Unit 48C
- 42 Damselfly Unit 45 B
- 456 Fly Line Dr Unit 42A
- 44 Damselfly Unit 45 A
- 44 Damselfly
- 427 Fly Line Dr Unit 36 B
- 427 Fly Line Dr
- 425 Fly Line Dr Unit 36A
- 425 Fly Line Dr
- 445 Fly Line Dr Unit 37 A
- 468 Fly Line Dr Unit 41B
