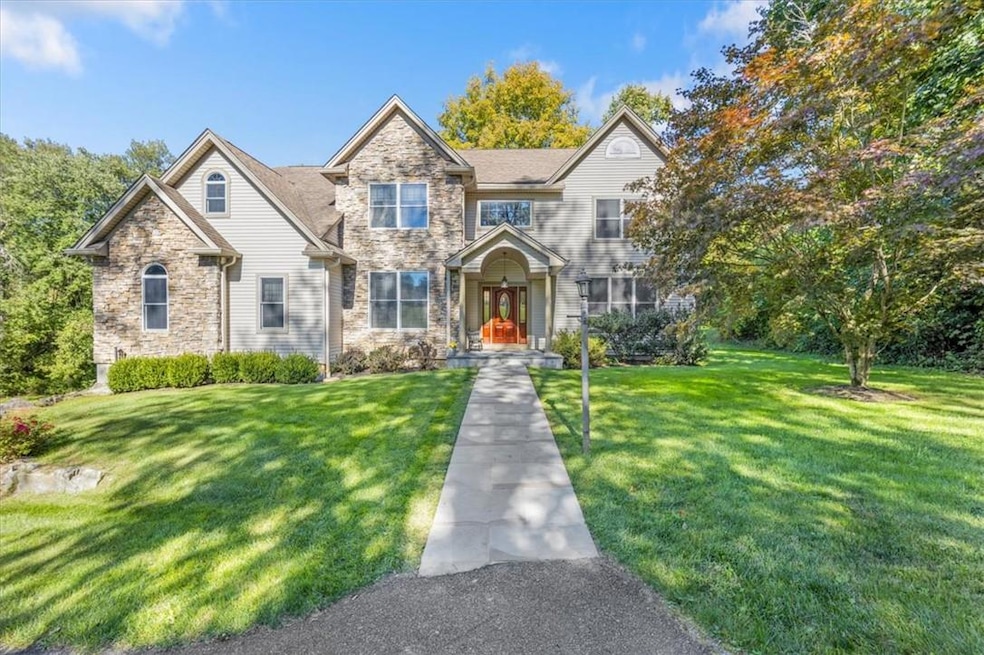
12 Darci Dr Hopewell Junction, NY 12533
East Fishkill NeighborhoodHighlights
- 3.29 Acre Lot
- Colonial Architecture
- 3 Car Attached Garage
- Gayhead Elementary School Rated A-
- Partially Wooded Lot
- Central Air
About This Home
As of January 2025Nestled just two minutes from the heart of Hopewell Junction, this charming neighborhood offers the perfect blend of space, atmosphere, and convenience. This meticulously cared-for, one-owner home is ready for new residents to enjoy its many features.
Upon entering, you’ll find a light filled two-story foyer flanked by formal living and dining areas. The open floor plan seamlessly connects the kitchen, breakfast nook, and family room, complete with a cozy wood-burning fireplace and a convenient back stairway. A main level laundry room with a desk, pantry and closet with back deck entry is the perfect to store all the extras. Designed with remote work in mind, the home features his and her offices located privately off a versatile bonus room—ideal for productive workdays and lunchtime pool games.
The primary suite is a retreat unto itself, boasting dual walk-in closets and a comfortable sitting area. Additionally, there are three more bedrooms and a hall bath. The full finished walkout basement extends the living space further, complemented by an inground pool and a charming gazebo.
Situated on a tranquil cul-de-sac, the property offers a beautifully maintained, level backyard with expansive views that stretch beyond to the Dutchess Rail Trail. Enjoy biking from your backyard all the way to the Walkway Over the Hudson. Additional Information: HeatingFuel:Oil Above Ground,ParkingFeatures:3 Car Attached,
Last Agent to Sell the Property
Brokerage Phone: 845-473-9770 License #10301202025 Listed on: 09/16/2024

Home Details
Home Type
- Single Family
Est. Annual Taxes
- $13,372
Year Built
- Built in 1999
Lot Details
- 3.29 Acre Lot
- Level Lot
- Partially Wooded Lot
Parking
- 3 Car Attached Garage
Home Design
- Colonial Architecture
- Frame Construction
- Stone Siding
- Vinyl Siding
Interior Spaces
- 3,558 Sq Ft Home
- 3-Story Property
- Finished Basement
- Walk-Out Basement
Bedrooms and Bathrooms
- 4 Bedrooms
Schools
- Gayhead Elementary School
- Van Wyck Junior High School
- John Jay High School
Utilities
- Central Air
- Baseboard Heating
- Heating System Uses Oil
- Drilled Well
- Electric Water Heater
- Septic Tank
Listing and Financial Details
- Assessor Parcel Number 132800-6457-04-941311-0000
Ownership History
Purchase Details
Home Financials for this Owner
Home Financials are based on the most recent Mortgage that was taken out on this home.Purchase Details
Purchase Details
Similar Homes in Hopewell Junction, NY
Home Values in the Area
Average Home Value in this Area
Purchase History
| Date | Type | Sale Price | Title Company |
|---|---|---|---|
| Deed | $750,000 | Fidelity National Title (Aka | |
| Deed | -- | -- | |
| Deed | -- | -- | |
| Deed | -- | -- | |
| Deed | -- | -- | |
| Deed | -- | -- |
Mortgage History
| Date | Status | Loan Amount | Loan Type |
|---|---|---|---|
| Open | $637,500 | Purchase Money Mortgage | |
| Previous Owner | $125,000 | Credit Line Revolving | |
| Previous Owner | $100,000 | Unknown |
Property History
| Date | Event | Price | Change | Sq Ft Price |
|---|---|---|---|---|
| 01/24/2025 01/24/25 | Sold | $750,000 | 0.0% | $211 / Sq Ft |
| 10/30/2024 10/30/24 | Off Market | $750,000 | -- | -- |
| 10/29/2024 10/29/24 | Pending | -- | -- | -- |
| 10/07/2024 10/07/24 | Price Changed | $769,900 | -3.5% | $216 / Sq Ft |
| 09/16/2024 09/16/24 | For Sale | $798,000 | -- | $224 / Sq Ft |
Tax History Compared to Growth
Tax History
| Year | Tax Paid | Tax Assessment Tax Assessment Total Assessment is a certain percentage of the fair market value that is determined by local assessors to be the total taxable value of land and additions on the property. | Land | Improvement |
|---|---|---|---|---|
| 2023 | $17,928 | $682,600 | $118,000 | $564,600 |
| 2022 | $17,678 | $620,500 | $118,000 | $502,500 |
| 2021 | $16,201 | $554,000 | $118,000 | $436,000 |
| 2020 | $12,035 | $513,000 | $118,000 | $395,000 |
| 2019 | $11,604 | $513,000 | $118,000 | $395,000 |
| 2018 | $11,193 | $484,000 | $118,000 | $366,000 |
| 2017 | $11,062 | $479,200 | $118,000 | $361,200 |
| 2016 | $11,038 | $479,200 | $118,000 | $361,200 |
| 2015 | -- | $479,200 | $118,000 | $361,200 |
| 2014 | -- | $479,200 | $118,000 | $361,200 |
Agents Affiliated with this Home
-
Suzanne DeCosta

Seller's Agent in 2025
Suzanne DeCosta
(845) 518-2731
41 in this area
121 Total Sales
-
Susan Salamone
S
Buyer's Agent in 2025
Susan Salamone
Houlihan Lawrence Inc.
(845) 494-0674
1 in this area
29 Total Sales
Map
Source: OneKey® MLS
MLS Number: H6327933
APN: 132800-6457-04-941311-0000
- 76 Saddle Ridge Dr
- 79 Saddle Ridge Dr
- 0 Saddle Ridge Dr
- 19 Saddle Ridge Dr
- 21 Kent Rd
- 124 Woodcrest Dr
- 21 Creek Bend Rd
- 2703 New York 52
- 2724 Route 52
- 2659 Route 52
- 79 Meadow Way
- 40 Harrisons Trail
- 16 Trails End
- 95 van Vlack Rd
- 20 Woodcrest Dr
- 57 van Vlack Rd
- 7 Candy Ln
- 3 Route 216
- 8 Anna D Ct
- 2452 Route 52
