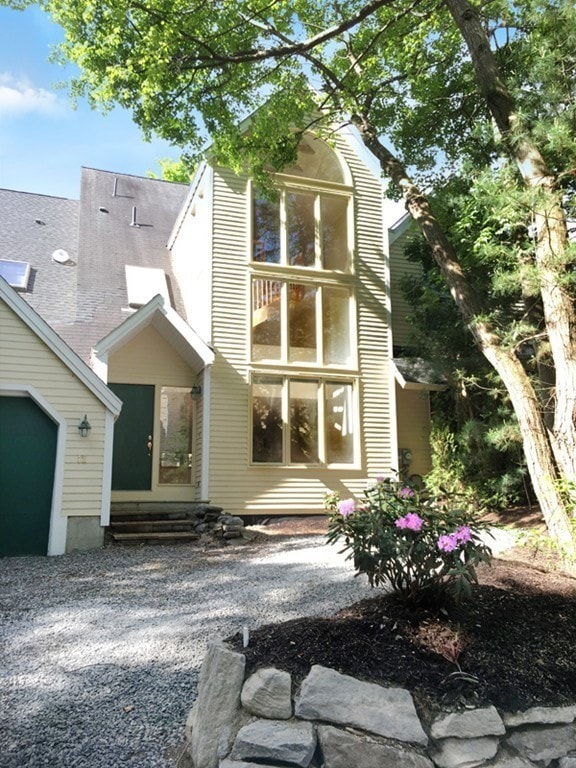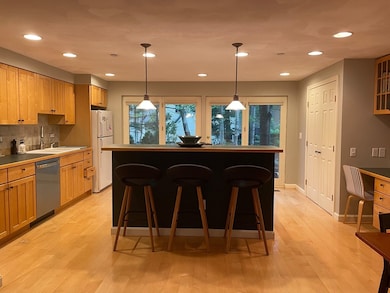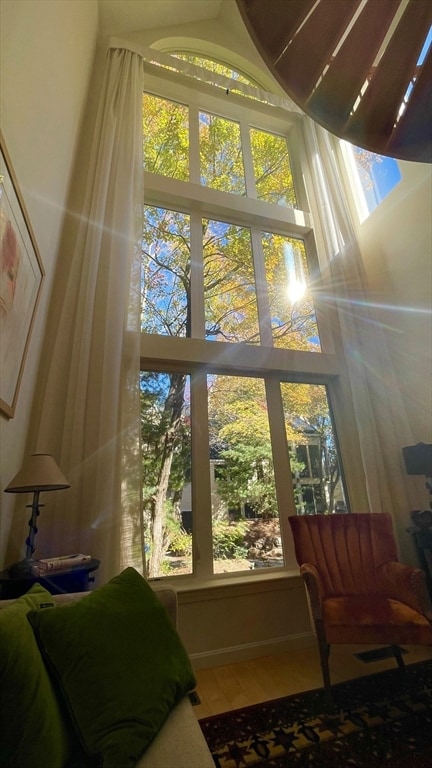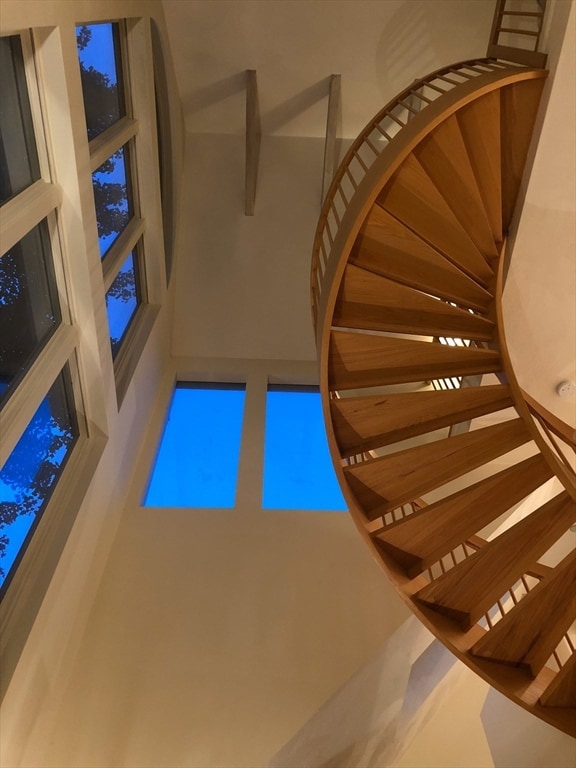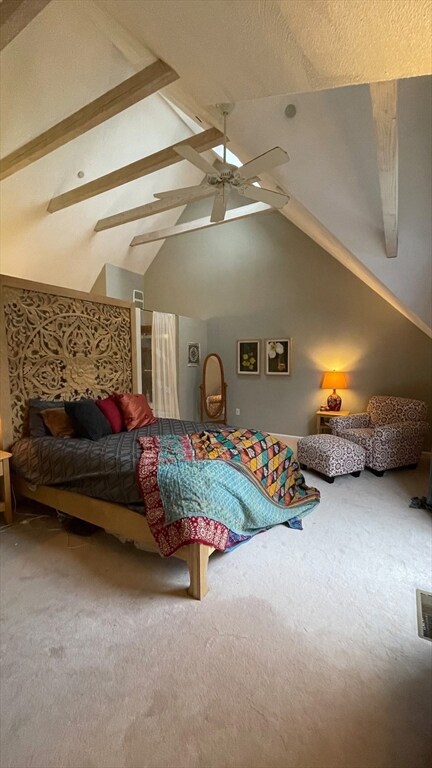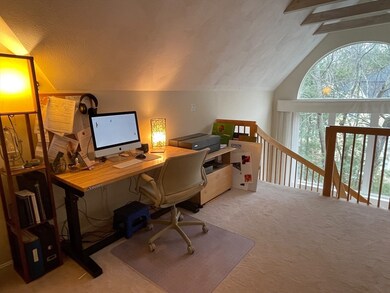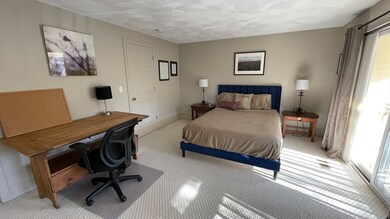12 Deer Path Hudson, MA 01749
Highlights
- Cathedral Ceiling
- Soaking Tub
- Laundry Facilities
- Home Office
- 1 Car Garage
- 2-minute walk to Assabet River Nature Trail
About This Home
Located in Award Winning Deer Path Farms, this townhome offers an open concept, hardwood floors throughout the first floor, and an open kitchen going out to the private deck and patio, ideal for entertaining. An open cathedral ceiling foyer and front room, large living and dining areas open to the kitchen, powder room, one car garage, and coat closets round out the first floor. The entire third floor is the Primary Suite which includes a soaking tub, custom tile, cathedral ceiling, walk-in closet, and a lofted study. It feels like a private treetop oasis. On the second floor, there’s a second bedroom with ample closet space, a full bath, another lofted study, and laundry closet. There is also a huge unfinished basement, offering even more potential.
Property Details
Home Type
- Multi-Family
Year Built
- 1998
Parking
- 1 Car Garage
- 2 Open Parking Spaces
Home Design
- Property Attached
- Entry on the 1st floor
Interior Spaces
- 1,799 Sq Ft Home
- Cathedral Ceiling
- Home Office
- Basement
Bedrooms and Bathrooms
- 2 Bedrooms
- Soaking Tub
Utilities
- No Cooling
Listing and Financial Details
- Security Deposit $4,500
- Property Available on 9/1/25
- Rent includes water, sewer, trash collection, snow removal, gardener
- 12 Month Lease Term
- Assessor Parcel Number M:0051 B:0000 L:0505,3767485
Community Details
Pet Policy
- No Pets Allowed
Additional Features
- Property has a Home Owners Association
- Laundry Facilities
Map
Property History
| Date | Event | Price | List to Sale | Price per Sq Ft | Prior Sale |
|---|---|---|---|---|---|
| 07/24/2025 07/24/25 | Price Changed | $3,900 | -13.3% | $2 / Sq Ft | |
| 07/10/2025 07/10/25 | For Rent | $4,500 | 0.0% | -- | |
| 08/21/2018 08/21/18 | Sold | $460,000 | -3.1% | $256 / Sq Ft | View Prior Sale |
| 06/04/2018 06/04/18 | Pending | -- | -- | -- | |
| 05/25/2018 05/25/18 | Price Changed | $474,900 | -4.9% | $264 / Sq Ft | |
| 04/04/2018 04/04/18 | Price Changed | $499,500 | -9.1% | $278 / Sq Ft | |
| 08/11/2017 08/11/17 | Price Changed | $549,250 | 0.0% | $305 / Sq Ft | |
| 07/10/2017 07/10/17 | For Sale | $549,000 | +19.3% | $305 / Sq Ft | |
| 07/08/2017 07/08/17 | Off Market | $460,000 | -- | -- | |
| 04/13/2017 04/13/17 | For Sale | $549,000 | -- | $305 / Sq Ft |
Source: MLS Property Information Network (MLS PIN)
MLS Number: 73402798
APN: HUDS-000051-000000-000505
- 123 Chapin Rd Unit 1A4
- 168 River Rd E Unit Lot 15A
- 168 River Rd E Unit Lot 5
- 168 River Rd E Unit Lot 3
- 168 River Rd E Unit Lot 11
- 168 River Rd E Unit Lot 2
- 168 River Rd E Unit Lot 6
- 56 Park St
- 110 River St
- 21 Gates Ave
- 243 Washington St
- 4 Linden St
- 2 Linden St
- 0 Washington St
- 17 School St Unit C
- 17 School St Unit A
- 41 Walnut St
- 28 Bowood Ln Unit 28
- 3 Highland Park Ave
- 65 Main St
- 21 Austen Way
- 17 School St Unit B
- 50 School St Unit 2nd FL R
- 12 Rice St
- 1000 Matrix Way
- 7 Pearl St Unit 1
- 1000 Matrix Way Unit 3207
- 1000 Matrix Way Unit 2204
- 6 Manning St
- 46 Church St Unit 2
- 5 Barracks Rd Unit 5
- 30 O'Neil St Unit 2
- 301 Central St
- 307 Central St
- 100 Tower St
- 200 Manning St Unit 14B
- 57 Preston St Unit 1
- 17 Hudson St Unit 2
- 118 Elm St Unit 2
- 118 Elm St Unit 1
