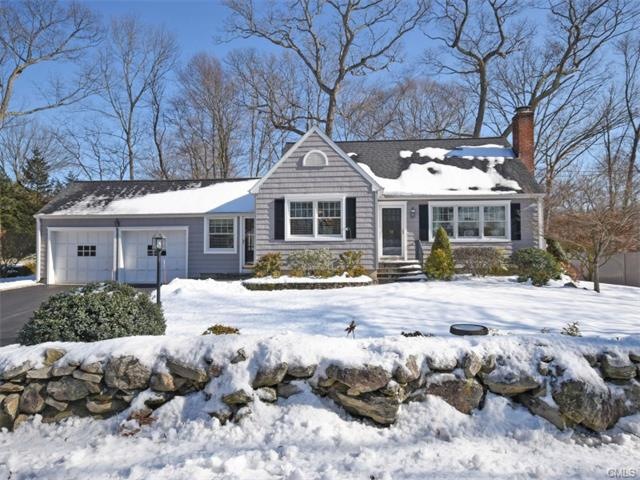
12 Deerwood Ct Norwalk, CT 06851
Wolfpit NeighborhoodEstimated Value: $696,407 - $783,000
Highlights
- Beach Access
- Attic
- Terrace
- Cape Cod Architecture
- 1 Fireplace
- No HOA
About This Home
As of May 2017You'll fall in love with this absolutely charming 2-3 BR Cape located on a very desirable, quiet street in Cranbury. Updated retreat that's perfect for a couple downsizing or for a condo alternative. It's all been done from inside out and top to bottom! Every detail has been thoughtfully planned. Move in and enjoy all the updates. Beautiful, sunny .29 acre of privacy w/large stone patio for summer entertaining. Pluses include 3-Season Room w/stone floor leading to Backyard, spacious 2nd floor FR, Full Basement w/dedicated Laundry Room and walk-in Cedar Closet for storage. Improvements include new roof, siding, irrigation system, landscape lighting,generator, dry basement system, boiler, hw heater, 200 amp electric. This home has it all!
Home Details
Home Type
- Single Family
Est. Annual Taxes
- $6,842
Year Built
- Built in 1948
Lot Details
- 0.29 Acre Lot
- Level Lot
- Sprinkler System
- Property is zoned A1
Parking
- 2 Car Attached Garage
Home Design
- Cape Cod Architecture
- Block Foundation
- Frame Construction
- Asphalt Shingled Roof
- Shingle Siding
- Vinyl Siding
Interior Spaces
- 1,526 Sq Ft Home
- 1 Fireplace
- Thermal Windows
- Workshop
- Storage In Attic
- Home Security System
Kitchen
- Oven or Range
- Microwave
- Ice Maker
- Dishwasher
Bedrooms and Bathrooms
- 2 Bedrooms
- 2 Full Bathrooms
Laundry
- Laundry Room
- Dryer
- Washer
Unfinished Basement
- Basement Fills Entire Space Under The House
- Interior Basement Entry
- Basement Hatchway
- Sump Pump
- Basement Storage
Outdoor Features
- Beach Access
- Terrace
- Exterior Lighting
- Shed
Schools
- Wolfpit Elementary School
- Nathan Hale Middle School
- Norwalk High School
Utilities
- Zoned Heating and Cooling System
- Hot Water Heating System
- Heating System Uses Oil
- Hot Water Circulator
- Fuel Tank Located in Basement
Community Details
- No Home Owners Association
Listing and Financial Details
- Exclusions: Chandelier in First Floor Bath
Ownership History
Purchase Details
Home Financials for this Owner
Home Financials are based on the most recent Mortgage that was taken out on this home.Purchase Details
Similar Homes in Norwalk, CT
Home Values in the Area
Average Home Value in this Area
Purchase History
| Date | Buyer | Sale Price | Title Company |
|---|---|---|---|
| Hennessey Blaike | $489,500 | -- | |
| Hennessey Blaike | $489,500 | -- | |
| Miller Debra | $220,000 | -- | |
| Miller Debra | $220,000 | -- |
Mortgage History
| Date | Status | Borrower | Loan Amount |
|---|---|---|---|
| Open | Tongo Stefanie | $380,000 | |
| Closed | Miller Debra | $389,500 | |
| Previous Owner | Miller Debra | $200,000 | |
| Previous Owner | Miller Debra | $150,000 |
Property History
| Date | Event | Price | Change | Sq Ft Price |
|---|---|---|---|---|
| 05/03/2017 05/03/17 | Sold | $489,500 | 0.0% | $321 / Sq Ft |
| 04/15/2017 04/15/17 | Pending | -- | -- | -- |
| 02/20/2017 02/20/17 | For Sale | $489,500 | -- | $321 / Sq Ft |
Tax History Compared to Growth
Tax History
| Year | Tax Paid | Tax Assessment Tax Assessment Total Assessment is a certain percentage of the fair market value that is determined by local assessors to be the total taxable value of land and additions on the property. | Land | Improvement |
|---|---|---|---|---|
| 2024 | $9,888 | $419,130 | $182,050 | $237,080 |
| 2023 | $8,072 | $320,820 | $145,110 | $175,710 |
| 2022 | $7,922 | $320,820 | $145,110 | $175,710 |
| 2021 | $7,716 | $320,820 | $145,110 | $175,710 |
| 2020 | $7,712 | $320,820 | $145,110 | $175,710 |
| 2019 | $7,496 | $320,820 | $145,110 | $175,710 |
| 2018 | $7,471 | $280,210 | $156,670 | $123,540 |
| 2017 | $6,907 | $268,280 | $156,670 | $111,610 |
| 2016 | $6,841 | $268,290 | $156,670 | $111,620 |
| 2015 | $6,823 | $268,290 | $156,670 | $111,620 |
| 2014 | $6,734 | $268,290 | $156,670 | $111,620 |
Agents Affiliated with this Home
-
Jane Ready

Seller's Agent in 2017
Jane Ready
Berkshire Hathaway Home Services
1 in this area
18 Total Sales
-
Michael Traum

Buyer's Agent in 2017
Michael Traum
RE/MAX
(203) 981-7554
42 Total Sales
Map
Source: SmartMLS
MLS Number: 99174606
APN: NORW-000005-000019-000069
- 8 Dorset Rd
- 152 Partrick Ave
- 18 Murray St
- 185 Newtown Ave
- 23 Shepherd St
- 12 White Barns Ln Unit 12
- 8 Saddle Rd
- 114 Partrick Ave
- 155 Wolfpit Ave
- 2 Friendly Rd
- 33 1/2 Toilsome Ave
- 20 Cranbury Rd
- 2 Woodley Ln
- 24 Richards Ln
- 8 Stonecrop Rd
- 58 Chestnut Hill Rd
- 67 Cranbury Rd
- 97 Partrick Rd
- 33 Pequot Trail
- 16 Wakerobin Rd
- 12 Deerwood Ct
- 1 Dorset Rd
- 8 Deerwood Ct
- 3 Dorset Rd
- 40 Deerwood Manor
- 11 Deerwood Ct
- 9 Deerwood Ct
- 2 Dorset Rd
- 32 Deerwood Manor
- 4 Dorset Rd
- 28 Deerwood Manor
- 5 Dorset Rd
- 6 Dorset Rd
- 17 Deerwood Ct
- 20 Deerwood Manor
- 31 Deerwood Manor
- 1 Canterbury Rd
- 27 Deerwood Manor
- 3 Canterbury Rd
- 23 Deerwood Manor
