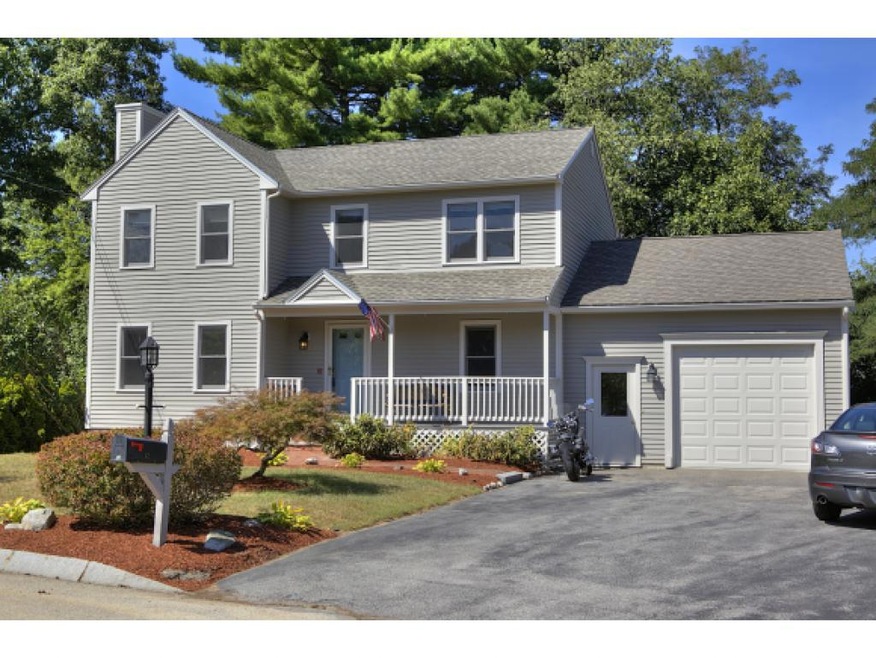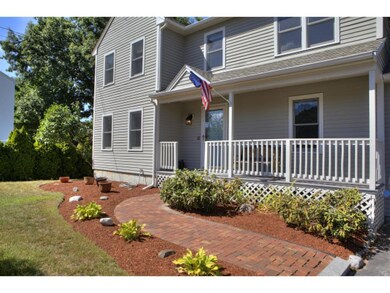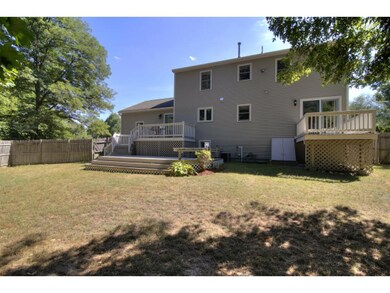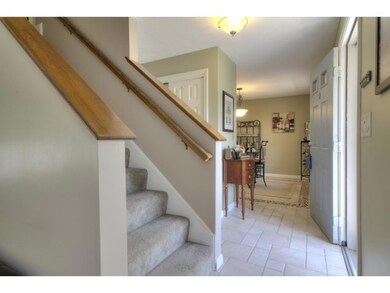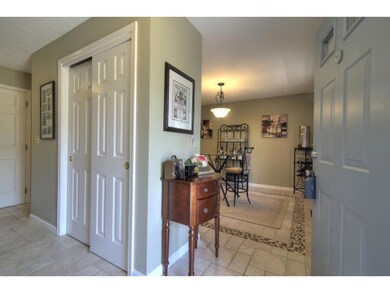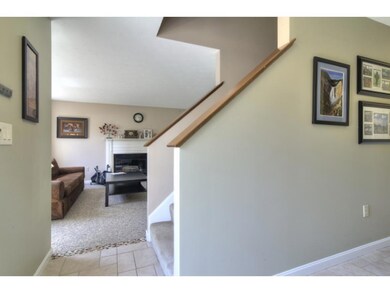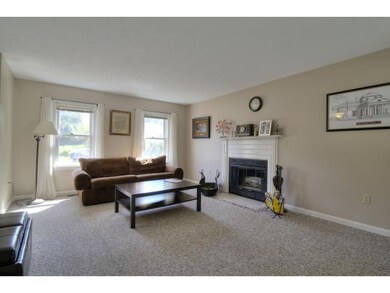
12 Delta Dr Nashua, NH 03060
South End Nashua NeighborhoodHighlights
- Deck
- Covered patio or porch
- Cul-De-Sac
- Attic
- 1 Car Direct Access Garage
- 2-minute walk to Erion Park
About This Home
As of January 2016Be home for the holidays! Warm and welcoming home offers open concept Kitchen and Dining, a wonderful way to gather and entertain. Enjoy new granite and tiled kitchen by Dream Kitchens, tastefully done with rounded granite counter seating and extra floor to ceiling cabinetry. Tiled foyer and ornately tiled Dining floor adds to the flair this home has to offer. Spacious front to back Living with fireplace and sliders overlooks raised deck and private back yard while relaxing in Central Air. Freshly painted , plushly carpeted front to back Master offers double plus walk in closet. Enjoy grilling on your artfully tiered deck with built in benches, private setting yard with irrigation and fencing. Custom designed mudroom, enter from garage or deck, storage bins with seating. New 2015; 30 year architectural roof, double coat exterior paint, professional landscaping. Perfectly situated, end of cul de sac adjacent to green space; great South Nashua commuter location.
Last Agent to Sell the Property
BHG Masiello Nashua License #062238 Listed on: 09/10/2015

Home Details
Home Type
- Single Family
Est. Annual Taxes
- $8,286
Year Built
- 1991
Lot Details
- 8,712 Sq Ft Lot
- Cul-De-Sac
- Partially Fenced Property
- Landscaped
- Level Lot
- Irrigation
Parking
- 1 Car Direct Access Garage
- Automatic Garage Door Opener
Home Design
- Concrete Foundation
- Wood Frame Construction
- Architectural Shingle Roof
- Clap Board Siding
Interior Spaces
- 2-Story Property
- Ceiling Fan
- Wood Burning Fireplace
- Blinds
- Washer and Dryer Hookup
- Attic
Kitchen
- Gas Range
- Microwave
- Dishwasher
- Disposal
Flooring
- Carpet
- Ceramic Tile
Bedrooms and Bathrooms
- 3 Bedrooms
- Bathroom on Main Level
- 2 Full Bathrooms
Basement
- Walk-Up Access
- Basement Storage
Accessible Home Design
- Hard or Low Nap Flooring
Outdoor Features
- Deck
- Covered patio or porch
Utilities
- Heating System Uses Natural Gas
- Natural Gas Water Heater
Listing and Financial Details
- 25% Total Tax Rate
Ownership History
Purchase Details
Home Financials for this Owner
Home Financials are based on the most recent Mortgage that was taken out on this home.Purchase Details
Home Financials for this Owner
Home Financials are based on the most recent Mortgage that was taken out on this home.Purchase Details
Home Financials for this Owner
Home Financials are based on the most recent Mortgage that was taken out on this home.Purchase Details
Home Financials for this Owner
Home Financials are based on the most recent Mortgage that was taken out on this home.Similar Homes in Nashua, NH
Home Values in the Area
Average Home Value in this Area
Purchase History
| Date | Type | Sale Price | Title Company |
|---|---|---|---|
| Quit Claim Deed | -- | None Available | |
| Quit Claim Deed | -- | None Available | |
| Warranty Deed | $308,533 | -- | |
| Warranty Deed | $308,533 | -- | |
| Warranty Deed | $295,000 | -- | |
| Warranty Deed | $295,000 | -- | |
| Warranty Deed | $181,900 | -- | |
| Warranty Deed | $181,900 | -- |
Mortgage History
| Date | Status | Loan Amount | Loan Type |
|---|---|---|---|
| Open | $266,879 | New Conventional | |
| Previous Owner | $293,075 | No Value Available | |
| Previous Owner | $152,770 | Unknown | |
| Previous Owner | $145,500 | No Value Available |
Property History
| Date | Event | Price | Change | Sq Ft Price |
|---|---|---|---|---|
| 01/19/2016 01/19/16 | Sold | $308,500 | -3.6% | $170 / Sq Ft |
| 11/30/2015 11/30/15 | Pending | -- | -- | -- |
| 09/10/2015 09/10/15 | For Sale | $319,900 | +8.4% | $176 / Sq Ft |
| 09/30/2014 09/30/14 | Sold | $295,000 | -1.6% | $162 / Sq Ft |
| 07/20/2014 07/20/14 | Pending | -- | -- | -- |
| 07/14/2014 07/14/14 | For Sale | $299,900 | -- | $165 / Sq Ft |
Tax History Compared to Growth
Tax History
| Year | Tax Paid | Tax Assessment Tax Assessment Total Assessment is a certain percentage of the fair market value that is determined by local assessors to be the total taxable value of land and additions on the property. | Land | Improvement |
|---|---|---|---|---|
| 2023 | $8,286 | $454,500 | $126,200 | $328,300 |
| 2022 | $8,213 | $454,500 | $126,200 | $328,300 |
| 2021 | $7,542 | $324,800 | $88,400 | $236,400 |
| 2020 | $7,344 | $324,800 | $88,400 | $236,400 |
| 2019 | $7,068 | $324,800 | $88,400 | $236,400 |
| 2018 | $6,889 | $324,800 | $88,400 | $236,400 |
| 2017 | $6,785 | $263,100 | $79,900 | $183,200 |
| 2016 | $6,596 | $263,100 | $79,900 | $183,200 |
| 2015 | $6,454 | $263,100 | $79,900 | $183,200 |
| 2014 | $6,383 | $265,400 | $79,900 | $185,500 |
Agents Affiliated with this Home
-

Seller's Agent in 2016
Martha Giacalone
BHG Masiello Nashua
(603) 566-0439
1 in this area
57 Total Sales
-

Buyer's Agent in 2016
Diana Mancuso
Keller Williams Realty Metro-Londonderry
(603) 233-5793
21 Total Sales
-

Seller's Agent in 2014
Jennifer Atherton
RE/MAX
(603) 566-5389
3 Total Sales
Map
Source: PrimeMLS
MLS Number: 4450017
APN: NASH-000111-000000-000210
- 1 Hayden St
- 13 Raven St
- 5 Raven St
- 56 Lawndale Ave Unit 125127
- 9 Orchard Ave Unit 11
- 45 Hunt St Unit 148
- 41 Hunt St
- 26 Verona St Unit 176
- 2-4 Martin St
- 42 Lund St
- 169 E Dunstable Rd
- 16 Amble Rd
- 5 Dryden Ave
- 15 Lovell St Unit 10
- 146 1/2 Chestnut St
- 13 Fountain Ln
- 36 Ross St
- 20 Morse Ave
- 55 Robinhood Rd
- 127 Peele Rd
