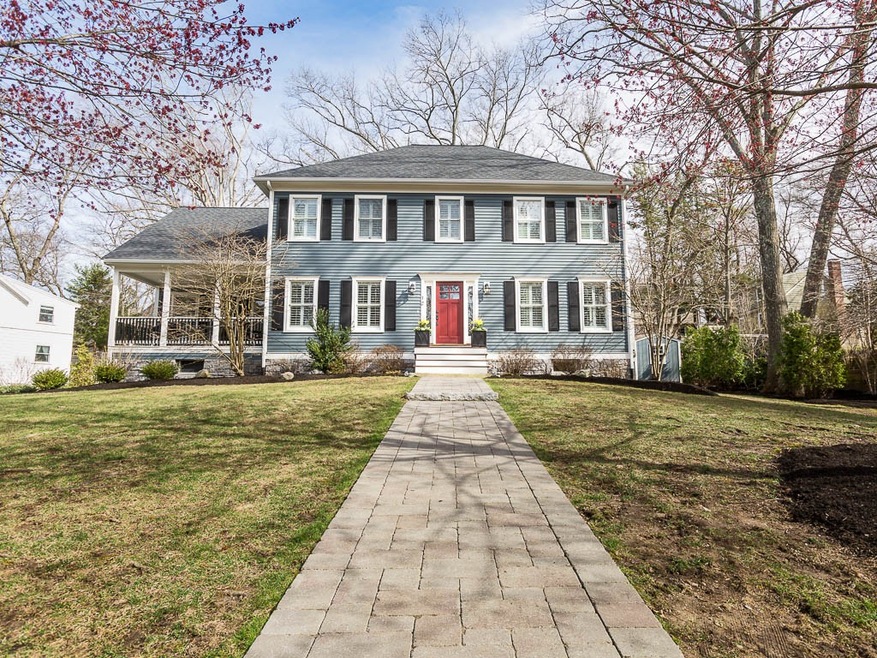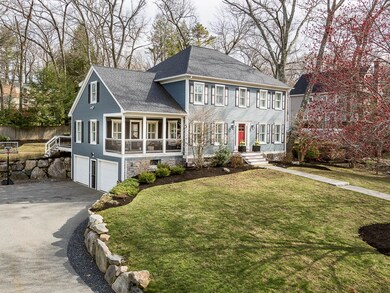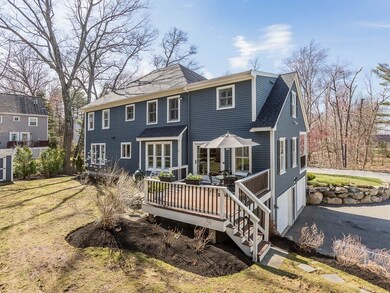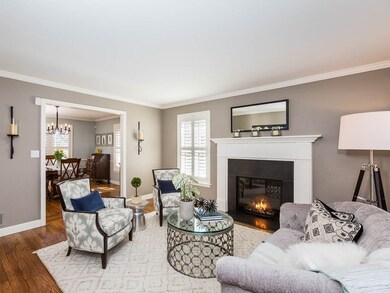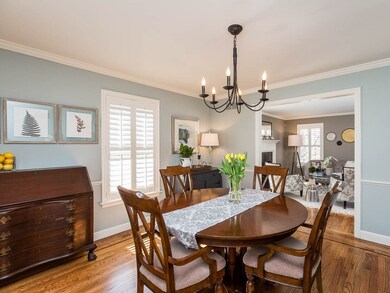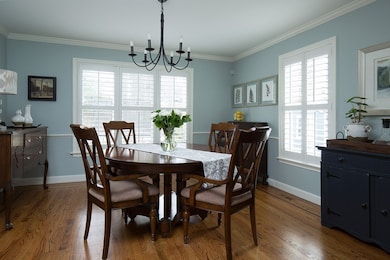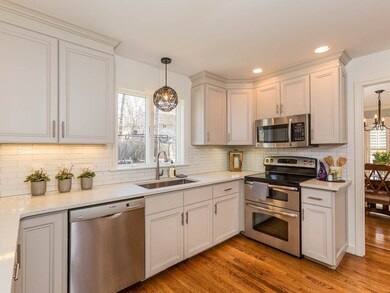
12 Denver St Lexington, MA 02421
North Lexington NeighborhoodAbout This Home
As of June 2022This house has it all. Better-than-new Colonial at the end of a private road less than a mile from Lexington Center. The current owners have improved this young home with tasteful upgrades, finishes, and improved systems. It is easy to imagine yourself entertaining year round, with easy flow inside and out, from the open-plan kitchen and family room, out to the deck overlooking the expansive backyard. Or you can curl up with a book in front of the modern gas fireplace in the living room. A generous master suite includes a walk-in closet and a 13 x 10 bath. Three additional bedrooms, shared bath, and a laundry closet complete the second floor. A huge two-car garage leads to a spacious remodeled mud-room with cozy radiant floor heat, leading to a 25-foot remodeled playroom/media room, and a third full bath with a shower. A well-designed and well-built home that seems like an interior designer prepared just for you. With a 2015 roof and painted in 2016, you won't need to do a thing.
Home Details
Home Type
Single Family
Est. Annual Taxes
$22,895
Year Built
1997
Lot Details
0
Parking
2
Listing Details
- Property Type: Single Family
- Single Family Type: Detached
- Style: Colonial
- Other Agent: 2.50
- Year Built Description: Actual
- List Price Per Sq Ft: 499.69
- Comp Based On: Net Sale Price
- Year Built: 1997
- Lead Paint: Unknown
- Special Features: None
- Property Sub Type: Detached
- Year Built: 1997
Interior Features
- Fireplaces: 1
- Flooring: Tile, Hardwood
- Interior Amenities: Cable Available
- Appliances: Range, Dishwasher, Disposal
- No Bedrooms: 4
- Master Bedroom: On Level: Second Floor, Dimension: 20X11, Bathroom - Full, Closet - Walk-in, Flooring - Hardwood
- Bedroom 2: On Level: Second Floor, Dimension: 13X12, Closet - Walk-in, Flooring - Hardwood
- Bedroom 3: On Level: Second Floor, Dimension: 13X10, Flooring - Hardwood
- Bedroom 4: On Level: Second Floor, Dimension: 12X12, Flooring - Hardwood
- Full Bathrooms: 3
- Half Bathrooms: 1
- Primary Bathroom: Yes
- Bathroom 1: On Level: First Floor, Bathroom - Half
- Bathroom 2: On Level: Second Floor, Bathroom - Half, Bathroom - With Tub & Shower
- Bathroom 3: On Level: Second Floor, Dimension: 13X10, Bathroom - Full, Bathroom - Tiled With Tub & Shower
- No Rooms: 10
- Dining Room: On Level: First Floor, Dimension: 13X12, Flooring - Hardwood
- Family Room: On Level: First Floor, Dimension: 18X16, Flooring - Hardwood, Balcony - Exterior, Deck - Exterior, Exterior Access, Open Floor Plan
- Kitchen: On Level: First Floor, Dimension: 14X12, Flooring - Hardwood, Dining Area, Pantry, Countertops - Stone/Granite/Solid, Countertops - Upgraded, Breakfast Bar / Nook, Cabinets - Upgraded, Open Floor Plan, Stainless Steel Appliances, Walk-in Storage
- Laundry: On Level: Second Floor
- Living Room: On Level: First Floor, Dimension: 14X13, Fireplace, Flooring - Hardwood
- Basement: Y
- Basement Features: Partially Finished
- Other Room 1: Name: Bathroom, On Level: Basement, Bathroom - Half
- Other Room 2: Name: Play Room, On Level: Basement, Dimension: 25X12, Flooring - Wall to Wall Carpet
- Other Room 3: Name: Mud Room, On Level: Basement, Dimension: 13X12, Closet, Flooring - Stone/Ceramic Tile
- Main Lo: M59500
- Main So: A14050
- Estimated Sq Ft: 3200.00
- Basement Included Sq Ft: Yes
Exterior Features
- Construction: Frame
- Roof Material: Asphalt/Fiberglass Shingles
- Exterior: Clapboard, Wood
- Exterior Features: Porch, Deck, Storage Shed
- Foundation: Poured Concrete
- Insulation Feature: Full
Garage/Parking
- Parking Feature: Off-Street
- Parking Spaces: 5
- Garage Parking: Under
- Garage Spaces: 2
Utilities
- Sewer: City/Town Sewer
- Water: City/Town Water
- Electric Features: Circuit Breakers
- Cooling: Central Air
- Cooling Zones: 2
- Heating: Forced Air, Radiant, Oil, Hydro Air
- Heat Zones: 3
- Hot Water: Tank
- Utility Connections: for Electric Range, for Electric Oven, for Electric Dryer
Condo/Co-op/Association
- Amenities: Conservation Area
Lot Info
- Assessments: 1081000.00
- Acre: 0.37
- Lot Size: 16117.00
- Page: 328
- Parcel Number: M:0058 L:00190D
- Zoning: RS
- Lot Description: Paved Drive
Green Features
- Energy Features: Insulated Windows, Insulated Doors, Prog. Thermostat
Tax Info
- Taxes: 15458.00
- Assessor Parcel Number: 555125
Ownership History
Purchase Details
Purchase Details
Home Financials for this Owner
Home Financials are based on the most recent Mortgage that was taken out on this home.Purchase Details
Home Financials for this Owner
Home Financials are based on the most recent Mortgage that was taken out on this home.Similar Homes in Lexington, MA
Home Values in the Area
Average Home Value in this Area
Purchase History
| Date | Type | Sale Price | Title Company |
|---|---|---|---|
| Quit Claim Deed | -- | None Available | |
| Not Resolvable | $1,611,000 | -- | |
| Deed | $950,000 | -- |
Mortgage History
| Date | Status | Loan Amount | Loan Type |
|---|---|---|---|
| Open | $420,000 | Stand Alone Refi Refinance Of Original Loan | |
| Previous Owner | $500,000 | Stand Alone Refi Refinance Of Original Loan | |
| Previous Owner | $599,999 | New Conventional | |
| Previous Owner | $707,000 | Adjustable Rate Mortgage/ARM | |
| Previous Owner | $733,500 | No Value Available | |
| Previous Owner | $750,000 | Purchase Money Mortgage | |
| Previous Owner | $224,000 | No Value Available |
Property History
| Date | Event | Price | Change | Sq Ft Price |
|---|---|---|---|---|
| 06/30/2022 06/30/22 | Sold | $2,180,000 | +14.8% | $681 / Sq Ft |
| 04/22/2022 04/22/22 | Pending | -- | -- | -- |
| 04/21/2022 04/21/22 | For Sale | $1,899,000 | +17.9% | $593 / Sq Ft |
| 08/13/2018 08/13/18 | Sold | $1,611,000 | +0.8% | $503 / Sq Ft |
| 05/02/2018 05/02/18 | Pending | -- | -- | -- |
| 04/26/2018 04/26/18 | For Sale | $1,599,000 | -- | $500 / Sq Ft |
Tax History Compared to Growth
Tax History
| Year | Tax Paid | Tax Assessment Tax Assessment Total Assessment is a certain percentage of the fair market value that is determined by local assessors to be the total taxable value of land and additions on the property. | Land | Improvement |
|---|---|---|---|---|
| 2025 | $22,895 | $1,872,000 | $710,000 | $1,162,000 |
| 2024 | $22,516 | $1,838,000 | $677,000 | $1,161,000 |
| 2023 | $22,321 | $1,717,000 | $615,000 | $1,102,000 |
| 2022 | $20,838 | $1,510,000 | $559,000 | $951,000 |
| 2021 | $9,843 | $1,384,000 | $533,000 | $851,000 |
| 2020 | $19,206 | $1,367,000 | $533,000 | $834,000 |
| 2019 | $9,543 | $1,096,000 | $507,000 | $589,000 |
| 2018 | $15,458 | $1,081,000 | $483,000 | $598,000 |
| 2017 | $14,707 | $1,015,000 | $446,000 | $569,000 |
| 2016 | $14,352 | $983,000 | $424,000 | $559,000 |
| 2015 | $13,894 | $935,000 | $386,000 | $549,000 |
| 2014 | $13,370 | $862,000 | $343,000 | $519,000 |
Agents Affiliated with this Home
-

Seller's Agent in 2022
Stephen Stratford
William Raveis R.E. & Home Services
(781) 424-8538
12 in this area
92 Total Sales
-

Buyer's Agent in 2022
Alina Wang
Coldwell Banker Realty - Lexington
(617) 678-2405
23 in this area
238 Total Sales
-

Seller's Agent in 2018
bill Janovitz
Compass
(781) 856-0992
19 in this area
170 Total Sales
-
J
Seller Co-Listing Agent in 2018
John Tse
Compass
(781) 325-8210
5 in this area
31 Total Sales
-

Buyer's Agent in 2018
Seth Mitchell
The Mitchell Group
(860) 617-1844
1 in this area
86 Total Sales
Map
Source: MLS Property Information Network (MLS PIN)
MLS Number: 72315730
APN: LEXI-000058-000000-000190D
- 111 Cedar St
- 37 Freemont St
- 34 Greenwood St
- 1 Penny Ln
- 4 Turnburry Hill Rd
- 24 Constitution Rd
- 20 Oxbow Rd
- 7 Jean Rd
- 6 Garfield St
- 20 Larchmont Ln
- 26 Common Ct
- 22 Common Ct
- 12 Wilson Rd
- 11 N Hancock St
- 659 Marrett Rd
- 1932 Massachusetts Ave
- 17 Hamilton Rd
- 1900 Massachusetts Ave
- 1894 Massachusetts Ave
- 52 Harding Rd
