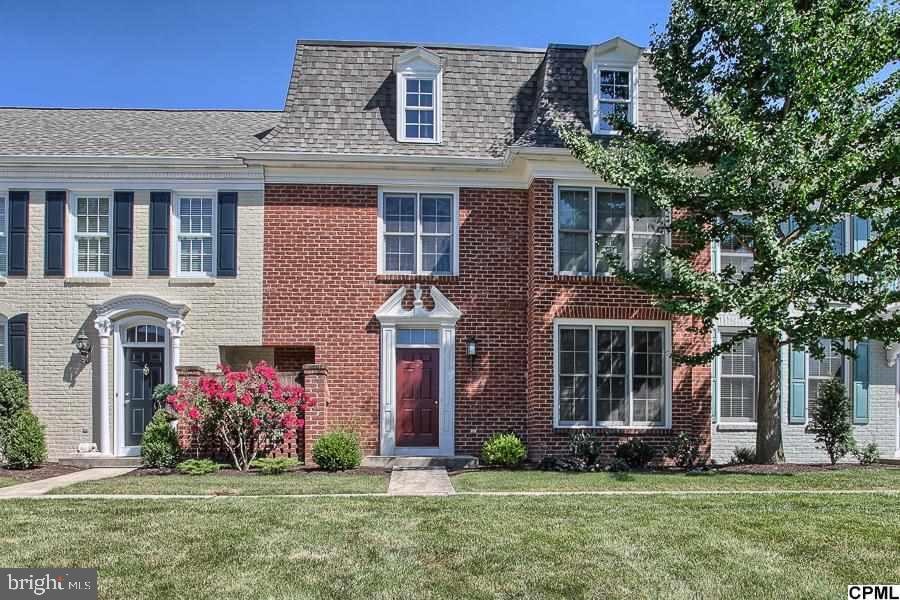
12 Devonshire Square Mechanicsburg, PA 17050
Hampden NeighborhoodHighlights
- Traditional Architecture
- 1 Fireplace
- Den
- Hampden Elementary School Rated A
- Screened Porch
- Formal Dining Room
About This Home
As of February 2021Brick townhouse with three bedrooms, 1st floor office w/skylights, family room, screened porch with skylights, and a two car garage. Freshly painted, French doors to private patio filled with flowering plants. Custom Mother Hubbard cabinets in eat in kitchen. Family room features fireplace. Wainscoating and chair rail. Master suite with whirlpool tub, shower, walk in closet, double sink.
Last Agent to Sell the Property
Donna Fleetwood
RE/MAX 1st Advantage Listed on: 03/19/2014
Townhouse Details
Home Type
- Townhome
Est. Annual Taxes
- $3,071
Year Built
- Built in 1993
HOA Fees
- $277 Monthly HOA Fees
Parking
- 2 Car Detached Garage
- Garage Door Opener
Home Design
- Traditional Architecture
- Brick Exterior Construction
- Composition Roof
Interior Spaces
- 2,491 Sq Ft Home
- Property has 2 Levels
- Central Vacuum
- Ceiling Fan
- 1 Fireplace
- Entrance Foyer
- Family Room
- Formal Dining Room
- Den
- Screened Porch
- Laundry Room
Kitchen
- Eat-In Kitchen
- Electric Oven or Range
- Microwave
- Dishwasher
Bedrooms and Bathrooms
- 3 Bedrooms
- En-Suite Primary Bedroom
- 2.5 Bathrooms
Home Security
Outdoor Features
- Patio
Utilities
- Cooling Available
- Heat Pump System
- 200+ Amp Service
Community Details
Overview
- $750 Other Monthly Fees
- Village Of Westover Subdivision
Security
- Fire and Smoke Detector
Ownership History
Purchase Details
Home Financials for this Owner
Home Financials are based on the most recent Mortgage that was taken out on this home.Purchase Details
Home Financials for this Owner
Home Financials are based on the most recent Mortgage that was taken out on this home.Similar Homes in Mechanicsburg, PA
Home Values in the Area
Average Home Value in this Area
Purchase History
| Date | Type | Sale Price | Title Company |
|---|---|---|---|
| Deed | $290,000 | None Available | |
| Special Warranty Deed | $258,000 | -- |
Mortgage History
| Date | Status | Loan Amount | Loan Type |
|---|---|---|---|
| Previous Owner | $243,200 | New Conventional |
Property History
| Date | Event | Price | Change | Sq Ft Price |
|---|---|---|---|---|
| 02/26/2021 02/26/21 | Sold | $290,000 | 0.0% | $116 / Sq Ft |
| 01/10/2021 01/10/21 | Pending | -- | -- | -- |
| 01/08/2021 01/08/21 | For Sale | $289,900 | +12.4% | $116 / Sq Ft |
| 10/09/2014 10/09/14 | Sold | $258,000 | -4.4% | $104 / Sq Ft |
| 08/10/2014 08/10/14 | Pending | -- | -- | -- |
| 03/19/2014 03/19/14 | For Sale | $269,900 | -- | $108 / Sq Ft |
Tax History Compared to Growth
Tax History
| Year | Tax Paid | Tax Assessment Tax Assessment Total Assessment is a certain percentage of the fair market value that is determined by local assessors to be the total taxable value of land and additions on the property. | Land | Improvement |
|---|---|---|---|---|
| 2025 | $4,101 | $274,000 | $0 | $274,000 |
| 2024 | $3,886 | $274,000 | $0 | $274,000 |
| 2023 | $3,674 | $274,000 | $0 | $274,000 |
| 2022 | $3,576 | $274,000 | $0 | $274,000 |
| 2021 | $3,492 | $274,000 | $0 | $274,000 |
| 2020 | $3,421 | $274,000 | $0 | $274,000 |
| 2019 | $3,360 | $274,000 | $0 | $274,000 |
| 2018 | $3,297 | $274,000 | $0 | $274,000 |
| 2017 | -- | $274,000 | $0 | $274,000 |
| 2016 | -- | $274,000 | $0 | $274,000 |
| 2015 | -- | $274,000 | $0 | $274,000 |
| 2014 | -- | $274,000 | $0 | $274,000 |
Agents Affiliated with this Home
-
Michelle Kostelac

Seller's Agent in 2021
Michelle Kostelac
RE/MAX
(717) 497-3630
20 in this area
84 Total Sales
-
Georgia Liddell

Buyer's Agent in 2021
Georgia Liddell
TeamPete Realty Services, Inc.
(717) 503-9793
9 in this area
71 Total Sales
-

Seller's Agent in 2014
Donna Fleetwood
RE/MAX
-
Christina Bailey

Buyer's Agent in 2014
Christina Bailey
Coldwell Banker Realty
(717) 512-0615
33 in this area
626 Total Sales
Map
Source: Bright MLS
MLS Number: 1003612615
APN: 10-19-1604-347 U12---3
- 10 Devonshire Square
- 56 Devonshire Square
- 10 Jamestown Square
- 203 Saint James Ct
- 8 Kensington Square
- 17 Kensington Square
- 6039 Edward Dr
- 6042 Edward Dr
- 203 Friar Ct
- 6127 Haymarket Way
- 6340 Stephens Crossing
- 12 Kings Arms
- 712 Owl Ct
- 506 Quail Ct
- 6201 Galleon Dr
- 6226 Galleon Dr
- 5216 Deerfield Ave
- 5232 Strathmore Dr
- 113 Salem Church Rd
- 6300 Neha Dr Unit 32
