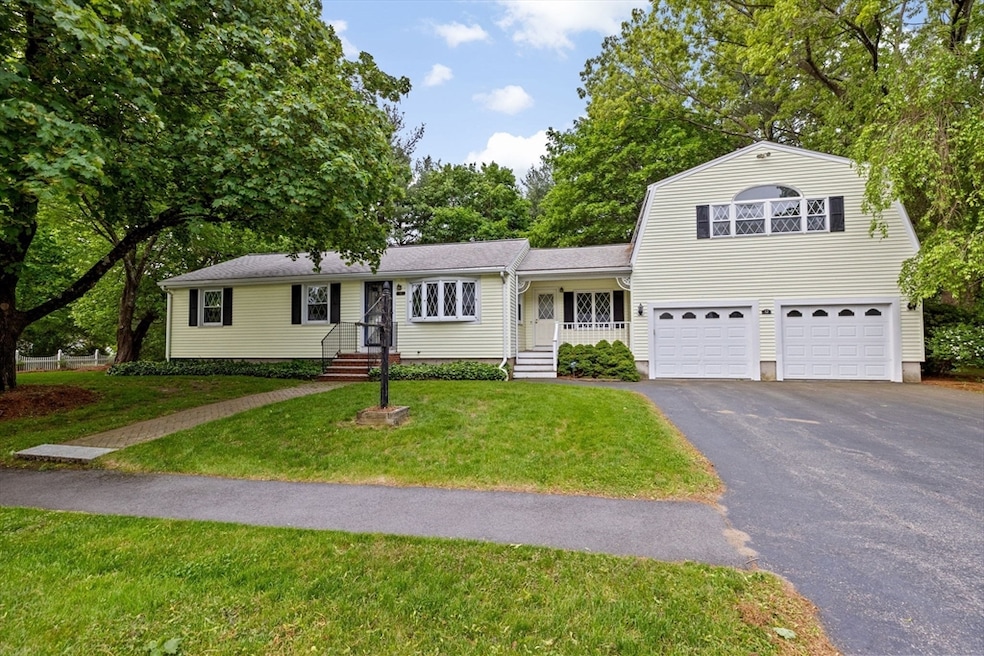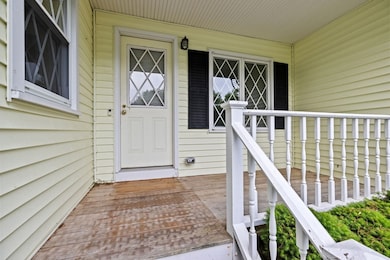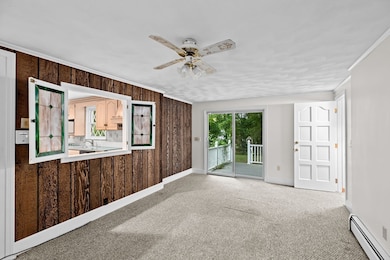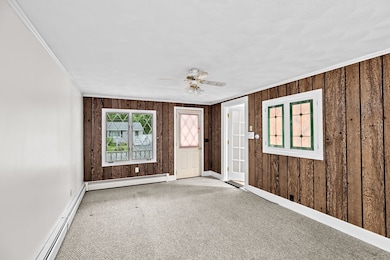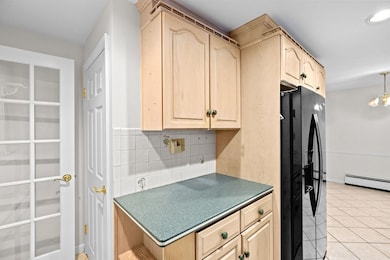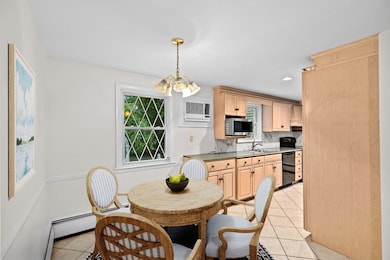
12 Dorothy Ave Wilmington, MA 01887
North Wilmington NeighborhoodEstimated payment $4,513/month
Highlights
- Popular Property
- Deck
- Ranch Style House
- Wilmington High School Rated A-
- Property is near public transit
- Wood Flooring
About This Home
Welcome to 12 Dorothy Ave, a beautifully maintained and expanded 3-bed, 2-bath ranch offering over 3,000 sq ft of versatile living space and ample storage! Set in a quaint, quiet neighborhood, this turn-key home features a freshly painted interior (2025), refinished hardwood floors (2025), renovated full bath (2025), deep-cleaned carpets and more. Enjoy the sun-filled great room over the garage—perfect as a family room, office, gym, or even a primary suite- and a partially finished basement for additional living space! Summer is upon us and the warm days & cool evenings are best spent on the upgraded back deck, complete with a retractable awning, overlooking the private backyard and garden area. With an oversized, attached 2-car attached garage, plenty of off-street parking, and easy access to I-93, shopping, dining, and recreation, this home truly has it all. Your forever home awaits!
Home Details
Home Type
- Single Family
Est. Annual Taxes
- $7,199
Year Built
- Built in 1957 | Remodeled
Lot Details
- 0.51 Acre Lot
- Level Lot
- Sprinkler System
- Garden
Parking
- 2 Car Attached Garage
- Parking Storage or Cabinetry
- Garage Door Opener
- Driveway
- Open Parking
- Off-Street Parking
Home Design
- Ranch Style House
- Shingle Roof
- Concrete Perimeter Foundation
Interior Spaces
- Ceiling Fan
- Recessed Lighting
- Decorative Lighting
- Light Fixtures
- 1 Fireplace
- Stained Glass
- Arched Doorways
- Sliding Doors
- Mud Room
- Great Room
- Dining Area
- Bonus Room
- Storage
- Center Hall
- Attic Access Panel
Kitchen
- Range with Range Hood
- Microwave
- Dishwasher
- Upgraded Countertops
Flooring
- Wood
- Wall to Wall Carpet
- Concrete
- Ceramic Tile
Bedrooms and Bathrooms
- 3 Bedrooms
- 2 Full Bathrooms
- Bathtub with Shower
- Separate Shower
- Linen Closet In Bathroom
Laundry
- Dryer
- Washer
Partially Finished Basement
- Basement Fills Entire Space Under The House
- Interior and Exterior Basement Entry
- Laundry in Basement
Outdoor Features
- Bulkhead
- Balcony
- Deck
- Outdoor Storage
Location
- Property is near public transit
Schools
- WMS Middle School
- WMHS High School
Utilities
- Cooling System Mounted In Outer Wall Opening
- 3 Heating Zones
- Baseboard Heating
- 100 Amp Service
- Private Sewer
- Internet Available
Listing and Financial Details
- Assessor Parcel Number 889525
Community Details
Recreation
- Park
Additional Features
- No Home Owners Association
- Shops
Map
Home Values in the Area
Average Home Value in this Area
Tax History
| Year | Tax Paid | Tax Assessment Tax Assessment Total Assessment is a certain percentage of the fair market value that is determined by local assessors to be the total taxable value of land and additions on the property. | Land | Improvement |
|---|---|---|---|---|
| 2025 | $7,199 | $628,700 | $310,200 | $318,500 |
| 2024 | $6,901 | $603,800 | $310,200 | $293,600 |
| 2023 | $6,698 | $561,000 | $282,000 | $279,000 |
| 2022 | $6,372 | $489,000 | $234,900 | $254,100 |
| 2021 | $6,426 | $464,300 | $213,500 | $250,800 |
| 2020 | $6,199 | $456,500 | $213,500 | $243,000 |
| 2019 | $6,196 | $450,600 | $203,300 | $247,300 |
| 2018 | $5,774 | $401,800 | $193,700 | $208,100 |
| 2017 | $5,774 | $399,600 | $193,700 | $205,900 |
| 2016 | $5,523 | $377,500 | $184,500 | $193,000 |
| 2015 | $5,195 | $361,500 | $184,500 | $177,000 |
| 2014 | $4,867 | $341,800 | $175,800 | $166,000 |
Property History
| Date | Event | Price | Change | Sq Ft Price |
|---|---|---|---|---|
| 05/28/2025 05/28/25 | For Sale | $699,000 | -- | $228 / Sq Ft |
Purchase History
| Date | Type | Sale Price | Title Company |
|---|---|---|---|
| Quit Claim Deed | -- | None Available | |
| Quit Claim Deed | -- | None Available | |
| Deed | -- | -- |
Similar Homes in Wilmington, MA
Source: MLS Property Information Network (MLS PIN)
MLS Number: 73379169
APN: WILM-000090-000000-000000-000104
