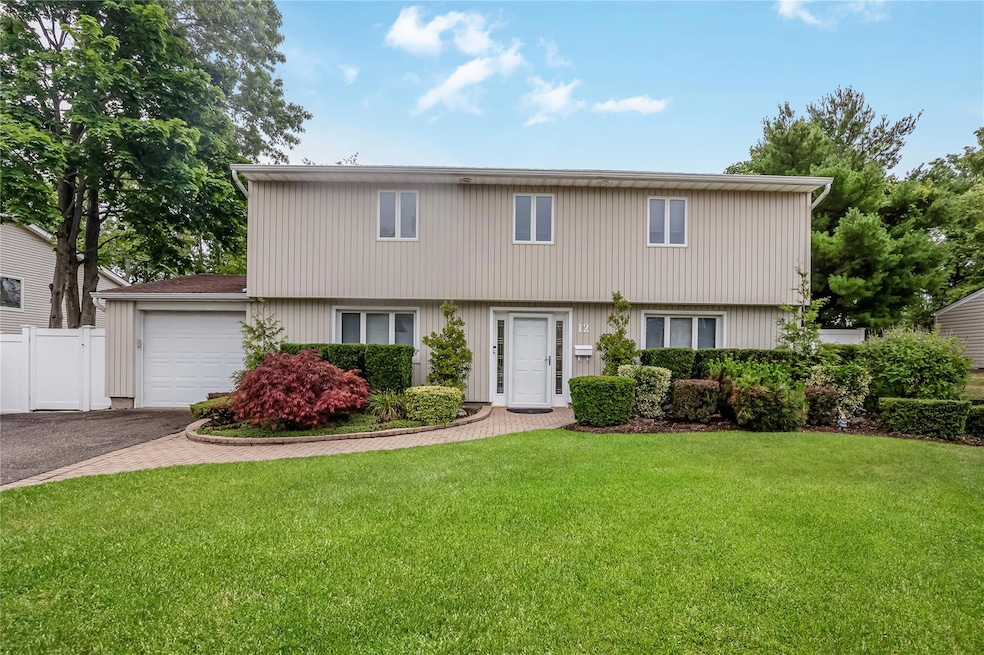
12 Dover Ln Old Bethpage, NY 11804
Old Bethpage NeighborhoodEstimated payment $6,293/month
Highlights
- Wood Flooring
- High Ceiling
- Stainless Steel Appliances
- Old Bethpage School Rated A
- Wine Refrigerator
- Eat-In Kitchen
About This Home
Looking for a beautifully updated house situated on a quiet interior street in the heart of Old Bethpage? Look no further! This amazing 3b/2b split has it all! Updated EIK with SS appliances, a Breakfast bar, Butler's Pantry with a Dry bar and wine refrigerator and lots of built in cabinets for plenty of storage. The Kitchen opens up to a spacious Living room with high ceilings, gleaming hardwood floors and lots of windows that bring in a ton of natural sunlight. The lower level offers a den with access to/from the garage a full bathroom and an additional room that can be used as a home office, dining room, game room, play room, or whatever you want. All 3 bedrooms fill the 3rd floor along with an updated full bath; all overlooking the open living area. The spacious fenced in yard offers lots of area to entertain and has room for a pool. Located within close proximity to schools, places of worship, stores, restaurants, highways and in the desirable Plainview Old Bethpage school district. This amazing house is waiting for its next homeowner who will love this home as much as the current homeowner's do!
Listing Agent
Goldilocks Real Estate Brokerage Phone: 516-874-3033 License #10401304988 Listed on: 07/09/2025
Home Details
Home Type
- Single Family
Est. Annual Taxes
- $16,663
Year Built
- Built in 1956
Lot Details
- 10,080 Sq Ft Lot
Parking
- 1 Car Garage
Home Design
- Split Level Home
- Vinyl Siding
Interior Spaces
- 1,557 Sq Ft Home
- Built-In Features
- Dry Bar
- High Ceiling
- Recessed Lighting
- Entrance Foyer
- Storage
Kitchen
- Eat-In Kitchen
- Microwave
- Dishwasher
- Wine Refrigerator
- Stainless Steel Appliances
Flooring
- Wood
- Carpet
Bedrooms and Bathrooms
- 3 Bedrooms
- 2 Full Bathrooms
Laundry
- Dryer
- Washer
Partially Finished Basement
- Basement Fills Entire Space Under The House
- Basement Storage
Schools
- Old Bethpage Elementary School
- H B Mattlin Middle School
- Plainview-Old Bethpage/Jfk High School
Utilities
- Central Air
- Baseboard Heating
- Heating System Uses Oil
Listing and Financial Details
- Assessor Parcel Number 2489-47-070-00-0014-0
Map
Home Values in the Area
Average Home Value in this Area
Tax History
| Year | Tax Paid | Tax Assessment Tax Assessment Total Assessment is a certain percentage of the fair market value that is determined by local assessors to be the total taxable value of land and additions on the property. | Land | Improvement |
|---|---|---|---|---|
| 2025 | $5,054 | $561 | $299 | $262 |
| 2024 | $5,054 | $598 | $318 | $280 |
| 2023 | $17,080 | $635 | $338 | $297 |
| 2022 | $17,080 | $635 | $338 | $297 |
| 2021 | $16,596 | $611 | $325 | $286 |
| 2020 | $15,259 | $756 | $755 | $1 |
| 2019 | $14,360 | $810 | $798 | $12 |
| 2018 | $13,114 | $864 | $0 | $0 |
| 2017 | $8,788 | $907 | $851 | $56 |
| 2016 | $13,303 | $907 | $704 | $203 |
| 2015 | $4,295 | $957 | $743 | $214 |
| 2014 | $4,295 | $957 | $743 | $214 |
| 2013 | $4,480 | $1,096 | $851 | $245 |
Property History
| Date | Event | Price | Change | Sq Ft Price |
|---|---|---|---|---|
| 07/31/2025 07/31/25 | Pending | -- | -- | -- |
| 07/09/2025 07/09/25 | For Sale | $899,998 | -- | $578 / Sq Ft |
Purchase History
| Date | Type | Sale Price | Title Company |
|---|---|---|---|
| Deed | $238,000 | -- |
Mortgage History
| Date | Status | Loan Amount | Loan Type |
|---|---|---|---|
| Open | $50,000 | Credit Line Revolving | |
| Open | $207,140 | Unknown | |
| Closed | $60,000 | Unknown |
Similar Homes in the area
Source: OneKey® MLS
MLS Number: 886482
APN: 2489-47-070-00-0014-0






