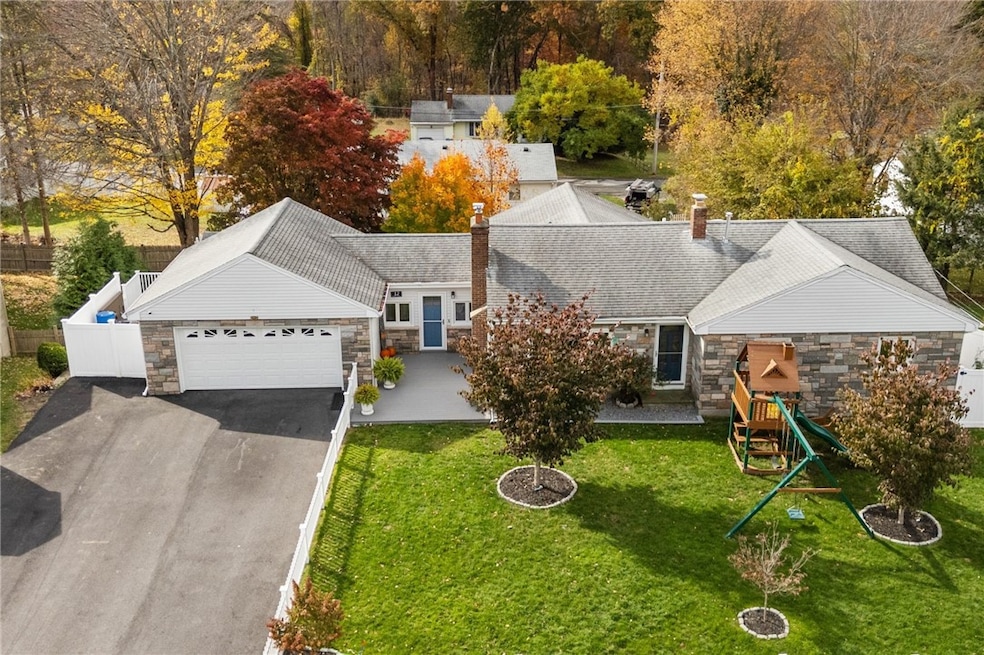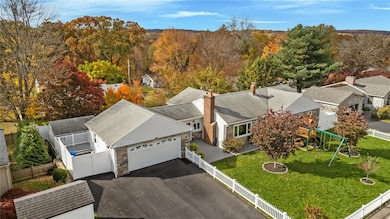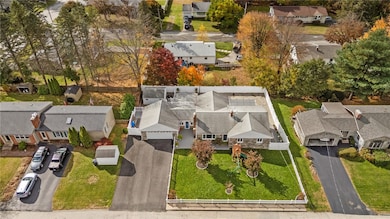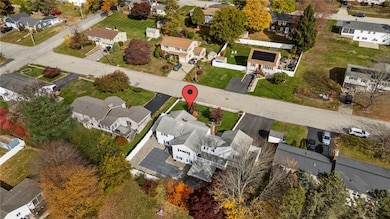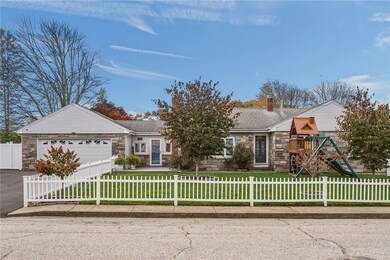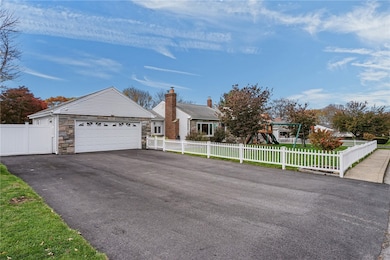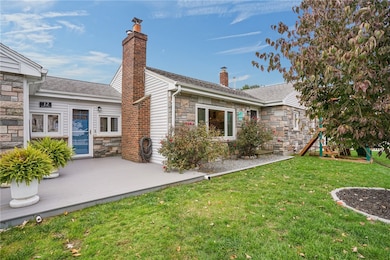12 Dulles St Cumberland, RI 02864
Cumberland Hill NeighborhoodEstimated payment $3,553/month
Highlights
- Golf Course Community
- In Ground Pool
- Wood Flooring
- Ashton Elementary School Rated A-
- Vaulted Ceiling
- Attic
About This Home
Discover the home of your dreams, a meticulously renovated one-level 2 bed 2.5 bath ranch. This home offers a seamless open floor plan for effortless living. Starting with the gourmet kitchen; showcasing a spacious island, top-of-the-line black stainless steel appliances, a double oven, quartz countertops and an abundance of cabinet and counter space. The adjacent dining area features a fireplace, creating a cozy and inviting atmosphere. The living room welcomes you with vaulted ceilings featuring exposed beams creating a spacious place to gather with family. Off the family room a sliding glass door leads you out to a large Trex deck for a tranquil outdoor retreat. Relax in the oversized owner's suite,which boasts a walk-in closet with an illuminated vanity. This home extends its living and entertaining space downstairs to a fully finished basement. This versatile area includes a family room, kitchenette, bonus room for guests, gym, office, a full and half bath. The kitchenette and separate entry create an ideal setup for an in-law suite or easy access for snacks and changing while enjoying a day at the pool. Outside, step into a private oasis within a fully fenced-in yard. The seven-year-young, heated, custom inground saltwater pool is surrounded by stunning concrete pavers. A covered patio and pergola provides additional shade for outdoor entertaining. A two-car garage and storage shed complete this dream property. All this in desirable North Cumberland AN ABSOLUTE MUST SEE
Home Details
Home Type
- Single Family
Est. Annual Taxes
- $5,334
Year Built
- Built in 1956
Lot Details
- 0.29 Acre Lot
- Fenced
- Sprinkler System
Parking
- 2 Car Attached Garage
Home Design
- Vinyl Siding
- Concrete Perimeter Foundation
- Masonry
- Plaster
Interior Spaces
- 1-Story Property
- Vaulted Ceiling
- Fireplace Features Masonry
- Family Room
- Home Office
- Game Room
- Storage Room
- Utility Room
- Home Gym
- Permanent Attic Stairs
- Security System Owned
Kitchen
- Double Oven
- Range
- Microwave
- Dishwasher
- Disposal
Flooring
- Wood
- Laminate
- Ceramic Tile
- Vinyl
Bedrooms and Bathrooms
- 2 Bedrooms
- Bathtub with Shower
Laundry
- Laundry Room
- Dryer
- Washer
Finished Basement
- Walk-Out Basement
- Basement Fills Entire Space Under The House
Pool
- In Ground Pool
- Saltwater Pool
Location
- Property near a hospital
Utilities
- Window Unit Cooling System
- Heating System Uses Oil
- Baseboard Heating
- 200+ Amp Service
- Electric Water Heater
- Cable TV Available
Listing and Financial Details
- Tax Lot 0342
- Assessor Parcel Number 12DULLESSTCUMB
Community Details
Overview
- Cumberland Hill Subdivision
Amenities
- Shops
- Restaurant
- Public Transportation
Recreation
- Golf Course Community
- Tennis Courts
- Recreation Facilities
Map
Home Values in the Area
Average Home Value in this Area
Tax History
| Year | Tax Paid | Tax Assessment Tax Assessment Total Assessment is a certain percentage of the fair market value that is determined by local assessors to be the total taxable value of land and additions on the property. | Land | Improvement |
|---|---|---|---|---|
| 2025 | $5,334 | $434,700 | $164,900 | $269,800 |
| 2024 | $5,195 | $434,700 | $164,900 | $269,800 |
| 2023 | $5,051 | $434,700 | $164,900 | $269,800 |
| 2022 | $4,786 | $319,300 | $103,000 | $216,300 |
| 2021 | $4,706 | $319,300 | $103,000 | $216,300 |
| 2020 | $4,572 | $319,300 | $103,000 | $216,300 |
| 2019 | $4,367 | $275,000 | $101,300 | $173,700 |
| 2018 | $546 | $275,000 | $101,300 | $173,700 |
| 2017 | $4,183 | $275,000 | $101,300 | $173,700 |
| 2016 | $3,947 | $231,100 | $97,800 | $133,300 |
| 2015 | $3,947 | $231,100 | $97,800 | $133,300 |
| 2014 | $3,947 | $231,100 | $97,800 | $133,300 |
| 2013 | $4,227 | $267,900 | $97,600 | $170,300 |
Property History
| Date | Event | Price | List to Sale | Price per Sq Ft |
|---|---|---|---|---|
| 11/07/2025 11/07/25 | Pending | -- | -- | -- |
| 10/31/2025 10/31/25 | For Sale | $589,900 | -- | $192 / Sq Ft |
Purchase History
| Date | Type | Sale Price | Title Company |
|---|---|---|---|
| Warranty Deed | $127,000 | -- |
Mortgage History
| Date | Status | Loan Amount | Loan Type |
|---|---|---|---|
| Open | $100,000 | Unknown | |
| Closed | $53,000 | Unknown | |
| Closed | $75,000 | No Value Available | |
| Closed | $22,478 | No Value Available |
Source: State-Wide MLS
MLS Number: 1398852
APN: CUMB-000054-000342-000000
- 33 Sandy Way
- 2970 Mendon Rd Unit 84
- 2970 Mendon Rd Unit 154
- 78 George St
- 15 New Clark Rd
- 2894 Mendon Rd
- 6 Rolling Acres Dr
- 41 Mount Pleasant View Ave
- 400 New River Rd Unit 211
- 2 Angle St Unit 5
- 25 Manville Hill Rd
- 11 Secluded Ct
- 140 Main St
- 22 Secluded Ct
- 96 Evergreen St
- 18 Division St
- 63 Prospect St
- 23 Plant St
- 13 Plant St
- 40 Warren Ave
