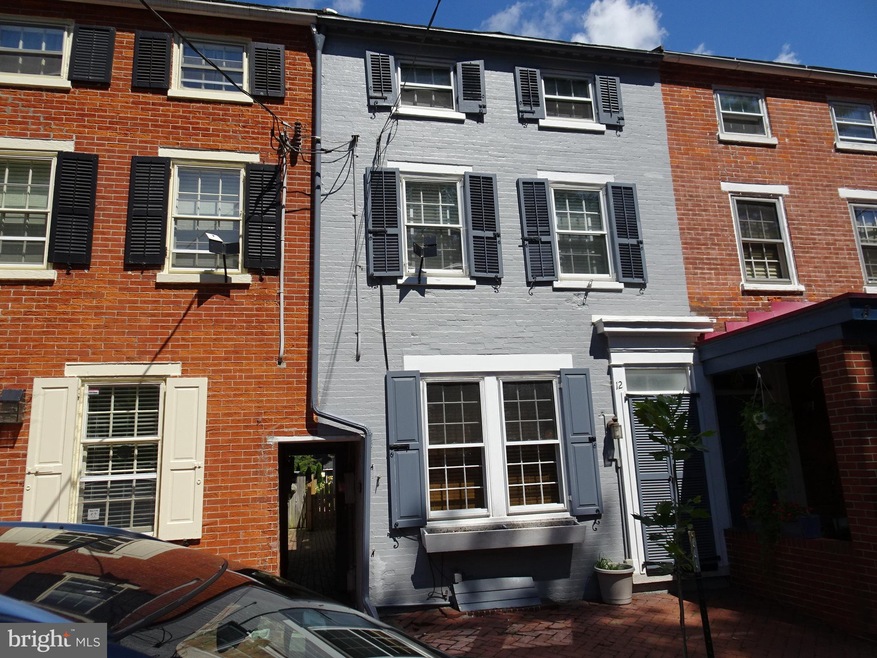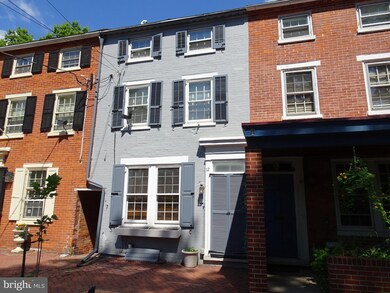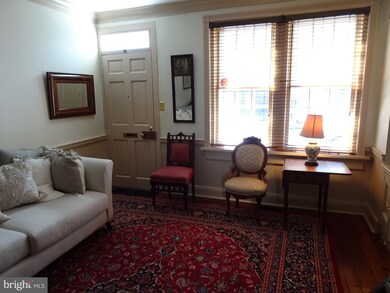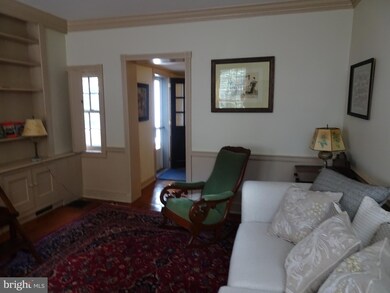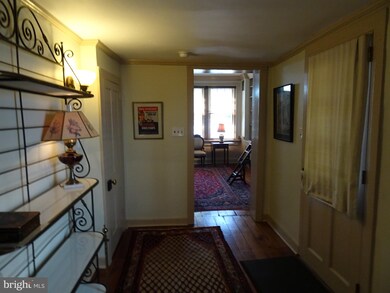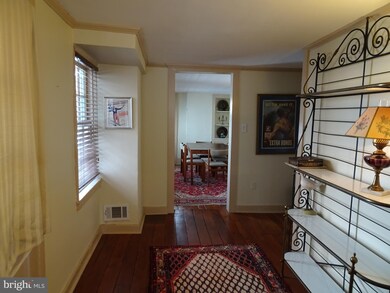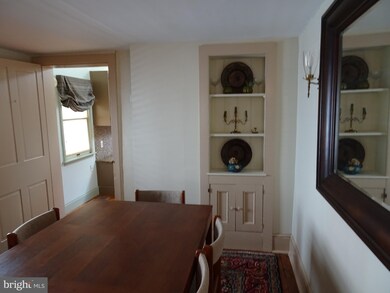
12 E 4th St New Castle, DE 19720
Highlights
- Gourmet Kitchen
- Wood Flooring
- Screened Porch
- Colonial Architecture
- No HOA
- 2-minute walk to First State National Historical Park
About This Home
As of August 2020Circa 1820 brick Colonial built around a original dwelling dating back to 1734, nice blend of the old and new. Random width pine floors throughout most of the home, authentic mill work, antique doors and hardware make it special. Enter into the living room with one wall of floor to ceiling handcrafted cabinets and book shelves, continue thru the mid hall into the dining room featuring a custom built china cabinet, enter into the most recent addition featuring cathedral ceiling and skylights, powder room with exposed brick wall, fully equipped kitchen with wood cabinets and granite tops and family room with French doors opening into fully enclosed screen porch with custom blinds.2nd floor consist of 2 bedrooms with ample closet space and recently renovated full bath. Spacious 3rd bedroom on upper floor with lots of natural light. Dry basement houses the all systems. Enjoy the beautiful gardens from the screened porch or brick patio. Custom shed in back to store all your garden equipment.
Townhouse Details
Home Type
- Townhome
Est. Annual Taxes
- $3,154
Year Built
- Built in 1870
Lot Details
- 2,614 Sq Ft Lot
- Lot Dimensions are 15.50 x 175.20
- Property is Fully Fenced
- Historic Home
- Property is in very good condition
Parking
- On-Street Parking
Home Design
- Colonial Architecture
- Brick Exterior Construction
- Stucco
Interior Spaces
- 1,425 Sq Ft Home
- Property has 3 Levels
- Built-In Features
- Skylights
- Family Room Off Kitchen
- Living Room
- Formal Dining Room
- Screened Porch
- Wood Flooring
- Washer
Kitchen
- Gourmet Kitchen
- Built-In Double Oven
- Cooktop<<rangeHoodToken>>
- Extra Refrigerator or Freezer
- Dishwasher
- Wine Rack
Bedrooms and Bathrooms
- 3 Bedrooms
Basement
- Basement Fills Entire Space Under The House
- Laundry in Basement
Outdoor Features
- Shed
Utilities
- Forced Air Heating and Cooling System
- Natural Gas Water Heater
- Municipal Trash
Community Details
- No Home Owners Association
- Old New Castle Subdivision
Listing and Financial Details
- Tax Lot 021
- Assessor Parcel Number 21-015.30-021
Ownership History
Purchase Details
Home Financials for this Owner
Home Financials are based on the most recent Mortgage that was taken out on this home.Purchase Details
Home Financials for this Owner
Home Financials are based on the most recent Mortgage that was taken out on this home.Purchase Details
Home Financials for this Owner
Home Financials are based on the most recent Mortgage that was taken out on this home.Similar Homes in New Castle, DE
Home Values in the Area
Average Home Value in this Area
Purchase History
| Date | Type | Sale Price | Title Company |
|---|---|---|---|
| Deed | -- | None Available | |
| Deed | $278,000 | Attorney | |
| Deed | $284,000 | None Available |
Mortgage History
| Date | Status | Loan Amount | Loan Type |
|---|---|---|---|
| Open | $165,000 | New Conventional | |
| Previous Owner | $100,000 | Credit Line Revolving | |
| Previous Owner | $129,200 | Purchase Money Mortgage | |
| Previous Owner | $100,000 | Credit Line Revolving | |
| Previous Owner | $50,000 | Unknown | |
| Previous Owner | $30,000 | Unknown |
Property History
| Date | Event | Price | Change | Sq Ft Price |
|---|---|---|---|---|
| 08/31/2020 08/31/20 | Sold | $290,000 | -3.3% | $204 / Sq Ft |
| 07/05/2020 07/05/20 | For Sale | $300,000 | 0.0% | $211 / Sq Ft |
| 06/02/2017 06/02/17 | Rented | $1,700 | -5.6% | -- |
| 05/30/2017 05/30/17 | Under Contract | -- | -- | -- |
| 01/31/2017 01/31/17 | For Rent | $1,800 | 0.0% | -- |
| 11/15/2016 11/15/16 | Sold | $278,000 | -4.1% | $195 / Sq Ft |
| 10/07/2016 10/07/16 | Pending | -- | -- | -- |
| 07/28/2016 07/28/16 | For Sale | $289,900 | -- | $203 / Sq Ft |
Tax History Compared to Growth
Tax History
| Year | Tax Paid | Tax Assessment Tax Assessment Total Assessment is a certain percentage of the fair market value that is determined by local assessors to be the total taxable value of land and additions on the property. | Land | Improvement |
|---|---|---|---|---|
| 2024 | $2,331 | $81,200 | $13,100 | $68,100 |
| 2023 | $2,107 | $81,200 | $13,100 | $68,100 |
| 2022 | $2,190 | $81,200 | $13,100 | $68,100 |
| 2021 | $2,144 | $81,200 | $13,100 | $68,100 |
| 2020 | $2,180 | $81,200 | $13,100 | $68,100 |
| 2019 | $2,257 | $81,200 | $13,100 | $68,100 |
| 2018 | $103 | $81,200 | $13,100 | $68,100 |
| 2017 | -- | $81,200 | $13,100 | $68,100 |
| 2016 | -- | $81,200 | $13,100 | $68,100 |
| 2015 | -- | $81,200 | $13,100 | $68,100 |
| 2014 | -- | $81,200 | $13,100 | $68,100 |
Agents Affiliated with this Home
-
Timothy Scully
T
Seller's Agent in 2020
Timothy Scully
Curt Scully Realty Company
(302) 753-7382
62 in this area
110 Total Sales
-
Chris Cashman

Buyer's Agent in 2020
Chris Cashman
Patterson Schwartz
(302) 545-2233
58 in this area
125 Total Sales
Map
Source: Bright MLS
MLS Number: DENC504378
APN: 21-015.30-021
- 42 E 5th St
- 525 Cherry St
- 33 W 4th St
- 617 Cherry St
- 1 Battery Park
- 28 The Strand
- 113 E 2nd St
- 29 W 7th St
- 55 The Strand
- 13 The Strand
- 0 Chestnut St Unit DENC2067284
- 166 E 2nd St
- 151 E 2nd St
- 727 Clayton St
- 1010 Clayton St
- 900 Washington St
- 821 Larkin St
- 105 Stuyvesant Ave
- 207 Baldt Ave
- 219 Kings Way
