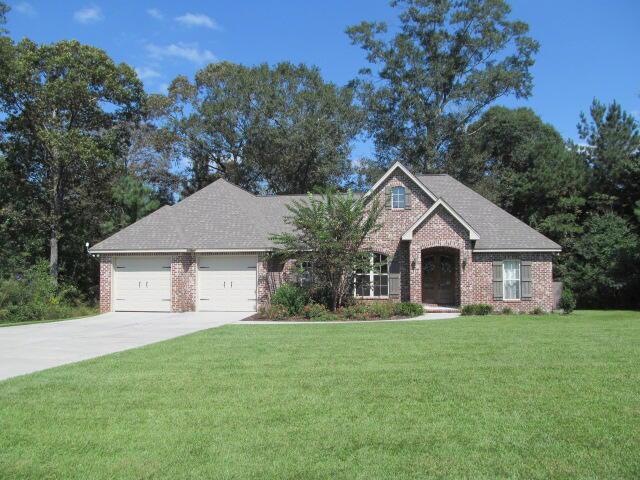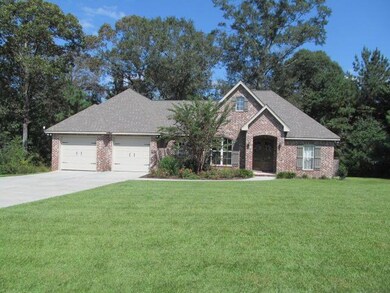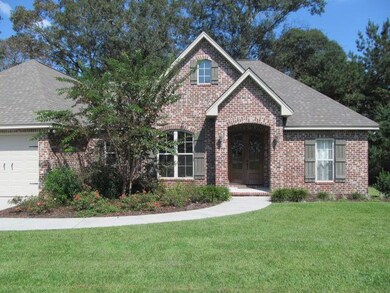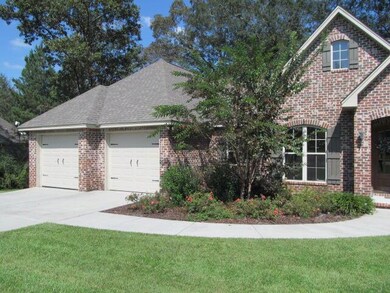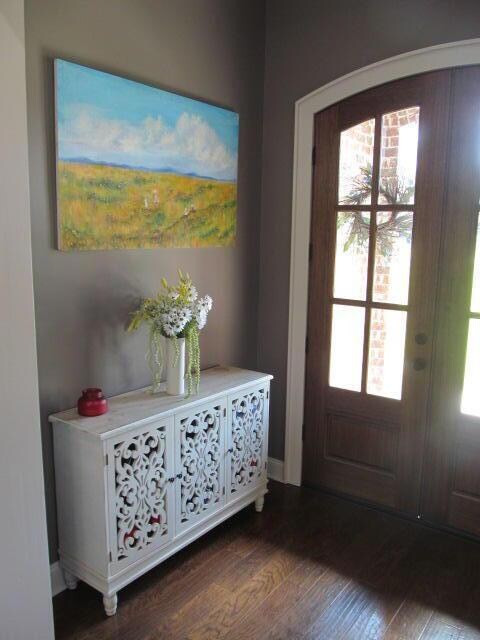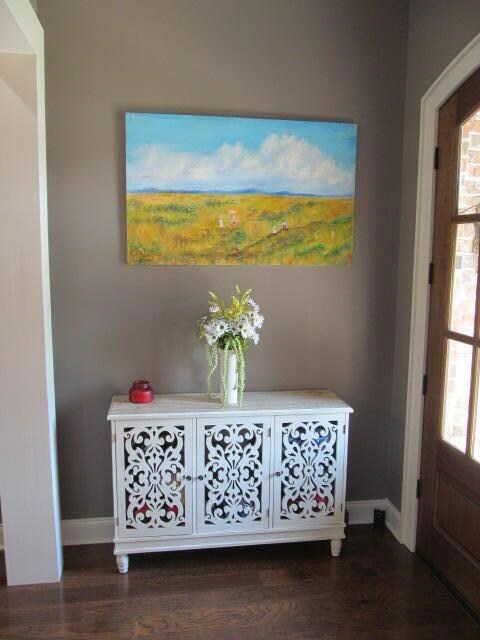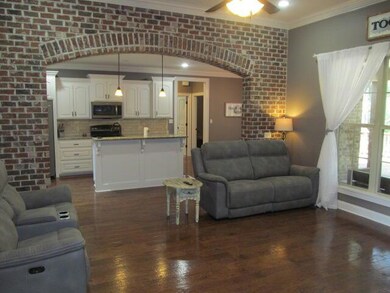
12 E Crockett Dr Sumrall, MS 39482
Highlights
- Wood Flooring
- Great Room
- Home Office
- Sumrall Elementary School Rated A-
- Granite Countertops
- Covered patio or porch
About This Home
As of November 2021Immaculate and absolutely beautiful home! Located in Sumrall's popular Fox Penn subdivision, this home has so many features. 3BR/2.5BA, office (could be 4th bedroom, has closet), spacious den open to kitchen area and island. There is also a breakfast/dining area, pantry, master bedroom and bath suite with a huge walk-in master closet. Relax on the covered back porch or deck overlooking a privacy fenced back yard. Must have appointment.
Last Agent to Sell the Property
RE/MAX Real Estate Partners License #S-25265 Listed on: 10/10/2021
Home Details
Home Type
- Single Family
Est. Annual Taxes
- $1,993
Year Built
- Built in 2017
Lot Details
- Street terminates at a dead end
- Fenced Yard
- Level Lot
Home Design
- Brick Veneer
- Slab Foundation
- Architectural Shingle Roof
Interior Spaces
- 1-Story Property
- Ceiling Fan
- Thermal Windows
- Great Room
- Home Office
- Pull Down Stairs to Attic
Kitchen
- Range
- Microwave
- Dishwasher
- Granite Countertops
Flooring
- Wood
- Carpet
- Ceramic Tile
Bedrooms and Bathrooms
- 3 Bedrooms
- Split Bedroom Floorplan
- Walk-In Closet
- 2 Bathrooms
- Garden Bath
Parking
- 2 Car Attached Garage
- Exterior Garage Door
Outdoor Features
- Covered patio or porch
Utilities
- Central Heating and Cooling System
- Septic Tank
Ownership History
Purchase Details
Home Financials for this Owner
Home Financials are based on the most recent Mortgage that was taken out on this home.Similar Homes in Sumrall, MS
Home Values in the Area
Average Home Value in this Area
Purchase History
| Date | Type | Sale Price | Title Company |
|---|---|---|---|
| Warranty Deed | -- | Deep South Title Llc |
Mortgage History
| Date | Status | Loan Amount | Loan Type |
|---|---|---|---|
| Open | $258,305 | Unknown | |
| Closed | $247,230 | Stand Alone Refi Refinance Of Original Loan | |
| Closed | $255 | Unknown |
Property History
| Date | Event | Price | Change | Sq Ft Price |
|---|---|---|---|---|
| 11/19/2021 11/19/21 | Sold | -- | -- | -- |
| 10/12/2021 10/12/21 | Pending | -- | -- | -- |
| 10/10/2021 10/10/21 | For Sale | $289,900 | +6.6% | -- |
| 01/07/2021 01/07/21 | Sold | -- | -- | -- |
| 11/13/2020 11/13/20 | Pending | -- | -- | -- |
| 11/05/2020 11/05/20 | For Sale | $271,900 | +11.0% | $133 / Sq Ft |
| 02/23/2017 02/23/17 | Sold | -- | -- | -- |
| 01/12/2017 01/12/17 | Pending | -- | -- | -- |
| 09/16/2016 09/16/16 | For Sale | $244,900 | -- | -- |
Tax History Compared to Growth
Tax History
| Year | Tax Paid | Tax Assessment Tax Assessment Total Assessment is a certain percentage of the fair market value that is determined by local assessors to be the total taxable value of land and additions on the property. | Land | Improvement |
|---|---|---|---|---|
| 2024 | $2,765 | $22,000 | $0 | $0 |
| 2023 | $2,765 | $22,000 | $0 | $0 |
| 2022 | $2,021 | $18,468 | $0 | $0 |
| 2021 | $1,993 | $18,468 | $0 | $0 |
| 2020 | $1,993 | $18,468 | $0 | $0 |
| 2019 | $1,993 | $18,468 | $0 | $0 |
| 2018 | $3,349 | $26,976 | $0 | $0 |
| 2017 | $251 | $2,025 | $0 | $0 |
| 2015 | -- | $1,013 | $0 | $0 |
| 2014 | -- | $1,313 | $0 | $0 |
| 2013 | -- | $1,313 | $0 | $0 |
Agents Affiliated with this Home
-

Seller's Agent in 2021
Sandy Wright
RE/MAX
(601) 550-3948
46 Total Sales
-

Seller's Agent in 2021
Heather Stringer
McMahan Realty
(601) 606-8977
39 Total Sales
-

Buyer's Agent in 2021
Debbie Killen
RE/MAX
(601) 415-9469
8 Total Sales
-
S
Buyer's Agent in 2021
SUZANNE DEEN
Sue Gallaspy Real Estate
-
F
Buyer's Agent in 2021
FELISIA SABA
CENTURY 21 Cornerstone Realty Group
-
T
Buyer's Agent in 2021
TODD NACE
Coldwell Banker Don Nace, Inc.
Map
Source: Hattiesburg Area Association of REALTORS®
MLS Number: 127193
APN: 119 -30-012.026
- 344 N Mill Creek Rd
- 5 acres Progress Trail
- 111 Progress Trail
- 227 Jo Ann Dr
- 5 Acres Scruggs Rd
- One of Two Scruggs Rd
- 12 Millie Lott Rd
- 6 Millie Lott Rd
- 10 Magnolia Crossing
- 10 Magnolia Crossing Rd
- 25 A Broome Rd
- 161 N Mill Creek Rd
- 1562 Oloh Rd
- 0 Pouncey Rd
- 4423 Mississippi 589
- 4519 Mississippi 589
- 4519 Highway 589
- 16 Winding Brook Dr
- 29 Westbrook Estates Dr
- 14.7 ac N Black Creed Rd
