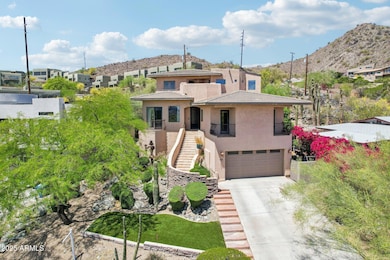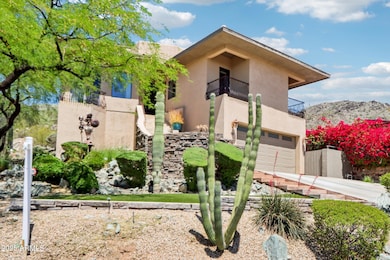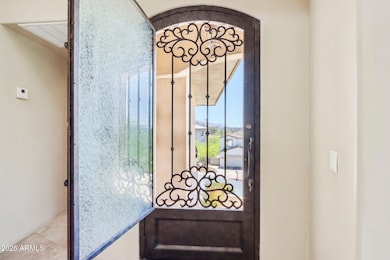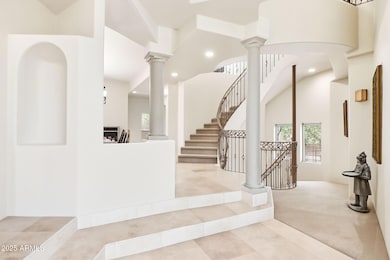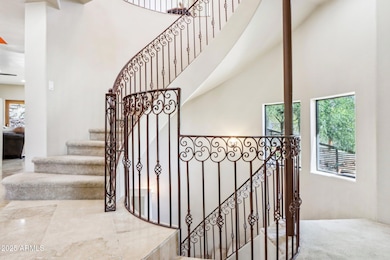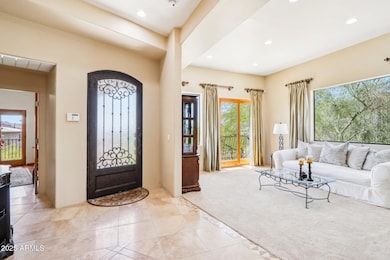12 E Foothill Dr Phoenix, AZ 85020
North Central NeighborhoodEstimated payment $5,499/month
Highlights
- City Lights View
- Fireplace in Primary Bedroom
- Wood Flooring
- Sunnyslope High School Rated A
- Vaulted Ceiling
- Hydromassage or Jetted Bathtub
About This Home
Welcome to a home that redefines luxurynestled in the hillside with outstanding panoramic views of the city skyline and the untouched beauty of the North Mountain Preserve. This custom designed 4 bedroom, 4.5 bath sanctuary offers the ultimate blend of serenity, sophistication, and urban convenience. Step into your peaceful retreat in the sky, where every guest bedroom is ensuite providing your guests their own tranquil space. The primary suite is a showstopper, featuring a cozy reading lounge and a secluded patio that invites you to relax and unwind beneath the desert stars. A versatile walk-out basement studio/office with a separate entrance opens endless possibilitiesideal for the convenience of working from home. Soaring ceilings, expansive windows, and multiple terraces invite natural light and stunning views into every corner of this hillside haven. Whether you're hosting a sunset soiree or enjoying a quiet evening by yourself, this home delivers unforgettable indoor-outdoor living. Situated just minutes from the energy of Central Avenue's dining, arts, and nightlife, yet nestled in the foothills with direct access to hiking trails, you truly get the best of both worldsurban vibe meets mountain tranquility.
Listing Agent
RETSY Brokerage Phone: 602-803-6904 License #BR662242000 Listed on: 09/04/2025

Home Details
Home Type
- Single Family
Est. Annual Taxes
- $4,801
Year Built
- Built in 2002
Lot Details
- 8,678 Sq Ft Lot
- Desert faces the front and back of the property
- Partially Fenced Property
- Artificial Turf
- Front Yard Sprinklers
Parking
- 2 Car Direct Access Garage
Property Views
- City Lights
- Mountain
Home Design
- Designed by Michael Turner Architects
- Wood Frame Construction
- Tile Roof
- Foam Roof
- Stucco
Interior Spaces
- 3,715 Sq Ft Home
- 2-Story Property
- Vaulted Ceiling
- Double Pane Windows
- Family Room with Fireplace
- 3 Fireplaces
- Finished Basement
- Walk-Out Basement
- Security System Owned
- Laundry in unit
Kitchen
- Breakfast Bar
- Kitchen Island
Flooring
- Wood
- Carpet
- Tile
Bedrooms and Bathrooms
- 4 Bedrooms
- Fireplace in Primary Bedroom
- Primary Bathroom is a Full Bathroom
- 4.5 Bathrooms
- Double Vanity
- Hydromassage or Jetted Bathtub
- Bathtub With Separate Shower Stall
Eco-Friendly Details
- North or South Exposure
Outdoor Features
- Balcony
- Patio
- Outdoor Storage
Schools
- Sunnyslope Elementary School
- Abraham Lincoln Traditional Middle School
- Sunnyslope High School
Utilities
- Central Air
- Heating Available
- High Speed Internet
Community Details
- No Home Owners Association
- Association fees include no fees
- Built by Equity SW Construction Inc
- Sunland Subdivision
Listing and Financial Details
- Tax Lot 8
- Assessor Parcel Number 159-43-162
Map
Home Values in the Area
Average Home Value in this Area
Tax History
| Year | Tax Paid | Tax Assessment Tax Assessment Total Assessment is a certain percentage of the fair market value that is determined by local assessors to be the total taxable value of land and additions on the property. | Land | Improvement |
|---|---|---|---|---|
| 2025 | $5,012 | $44,160 | -- | -- |
| 2024 | $4,703 | $42,057 | -- | -- |
| 2023 | $4,703 | $58,060 | $11,610 | $46,450 |
| 2022 | $4,530 | $46,500 | $9,300 | $37,200 |
| 2021 | $4,596 | $47,200 | $9,440 | $37,760 |
| 2020 | $4,466 | $46,160 | $9,230 | $36,930 |
| 2019 | $4,384 | $44,110 | $8,820 | $35,290 |
| 2018 | $4,260 | $42,410 | $8,480 | $33,930 |
| 2017 | $3,504 | $38,410 | $7,680 | $30,730 |
| 2016 | $3,442 | $37,880 | $7,570 | $30,310 |
| 2015 | $3,192 | $35,110 | $7,020 | $28,090 |
Property History
| Date | Event | Price | List to Sale | Price per Sq Ft | Prior Sale |
|---|---|---|---|---|---|
| 02/11/2026 02/11/26 | For Sale | $989,900 | 0.0% | $266 / Sq Ft | |
| 01/30/2026 01/30/26 | Off Market | $989,900 | -- | -- | |
| 01/04/2026 01/04/26 | Price Changed | $989,900 | -1.0% | $266 / Sq Ft | |
| 01/02/2026 01/02/26 | Off Market | $999,900 | -- | -- | |
| 12/31/2025 12/31/25 | For Sale | $999,900 | 0.0% | $269 / Sq Ft | |
| 10/04/2025 10/04/25 | For Sale | $999,900 | 0.0% | $269 / Sq Ft | |
| 10/03/2025 10/03/25 | Off Market | $999,900 | -- | -- | |
| 09/04/2025 09/04/25 | For Sale | $999,900 | +325.5% | $269 / Sq Ft | |
| 05/15/2012 05/15/12 | Sold | $235,000 | 0.0% | $71 / Sq Ft | View Prior Sale |
| 03/21/2012 03/21/12 | Price Changed | $235,000 | 0.0% | $71 / Sq Ft | |
| 01/30/2012 01/30/12 | Pending | -- | -- | -- | |
| 01/29/2012 01/29/12 | For Sale | $235,000 | -- | $71 / Sq Ft |
Purchase History
| Date | Type | Sale Price | Title Company |
|---|---|---|---|
| Warranty Deed | -- | None Listed On Document | |
| Warranty Deed | -- | None Listed On Document | |
| Interfamily Deed Transfer | -- | First American Title Ins Co | |
| Warranty Deed | $335,000 | First American Title Ins Co | |
| Grant Deed | -- | None Available | |
| Warranty Deed | $255,000 | First American Title Ins Co | |
| Quit Claim Deed | -- | Security Title Agency Inc | |
| Interfamily Deed Transfer | -- | First American Title Ins Co | |
| Warranty Deed | $50,250 | First American Title | |
| Warranty Deed | $40,000 | First American Title | |
| Cash Sale Deed | $30,000 | First American Title |
Mortgage History
| Date | Status | Loan Amount | Loan Type |
|---|---|---|---|
| Previous Owner | $328,932 | FHA | |
| Previous Owner | $240,000 | New Conventional | |
| Previous Owner | $480,000 | Stand Alone First | |
| Previous Owner | $45,000 | New Conventional | |
| Previous Owner | $40,000 | New Conventional | |
| Previous Owner | $32,000 | New Conventional |
Source: Arizona Regional Multiple Listing Service (ARMLS)
MLS Number: 6914649
APN: 159-43-162
- 10011 N 1st Ave
- 10005 N 1st Dr
- 31 W Beryl Ave
- 9826 N 2nd St
- 9820 N Central Ave Unit 123
- 9820 N Central Ave Unit 317
- 9820 N Central Ave Unit 102
- 10253 N Central Ave Unit 79
- 10253 N Central Ave
- 9610 N 2nd St
- 9520 N Central Ave
- 306 W Camino Vista
- 226 E Carol Ave
- 316 E Vogel Ave
- 507 E Mountain View Rd
- 16 E Hatcher Rd
- 315 E Carol Ave
- 334 E Hatcher Rd
- 9615 N 7th Ave
- 10006 N 7th Place
- 9820 N Central Ave Unit 317
- 10 E Mountain View Rd
- 9802 N 2nd Way
- 10002 N 7th St
- 9428 N 1st Ave Unit 2
- 9428 N 1st Ave Unit 1
- 10002 N 7th St Unit B3
- 9808 N 6th St
- 9618 N 5th St Unit 1
- 341 E Vogel Ave Unit Apartment 1
- 341 E Vogel Ave Unit 2
- 10001 N 7th St
- 9416 N 3rd Ave
- 9444 N 4th Ave
- 711 E North Ln Unit 2
- 10010 N 7th Ave Unit 2
- 513 E Hatcher Rd
- 513 E Hatcher Rd Unit 3
- 513 E Hatcher Rd Unit 6
- 513 E Hatcher Rd Unit 7
Ask me questions while you tour the home.

