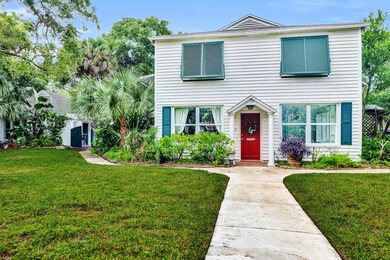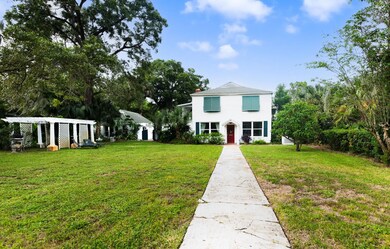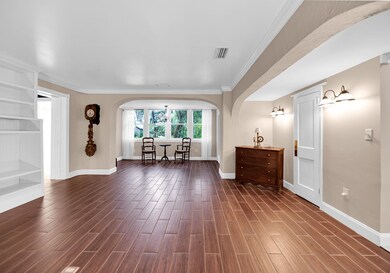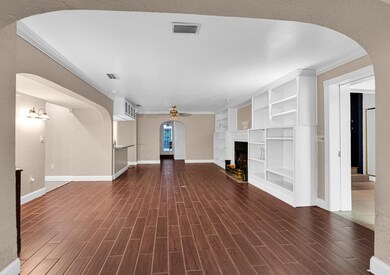12 E Park Ave St. Augustine, FL 32084
North City NeighborhoodEstimated payment $4,209/month
Highlights
- All Bedrooms Downstairs
- Wood Flooring
- Skylights
- Ketterlinus Elementary School Rated A
- Corner Lot
- Fireplace
About This Home
Nestled amongst the beautiful oak trees in the historic Fullerwood Park district, this charming 1938 home offers a rare blend of historic charm and modern living. Adorned with its classic features including crown molding, stained glass windows, and an original fireplace, this house exudes timeless elegance. The den/study, complete with built-in bookcases, and the kitchen's butler's pantry add functional touches that elevate the space and add to its charm! Perfect for both everyday living and entertaining, this home boasts 4 bedrooms and 4.5 bathrooms, including a guest quarters or in-law suite on the second floor. The French doors leading to the screened lanai open up to a private courtyard, ideal for relaxing or hosting outdoor gatherings. Additionally, the guest cottage offers more space for visitors or potential rental opportunities. For those who love gardening, the mature landscaping surrounding the property provides a peaceful retreat to connect with nature. Located just 2 miles from downtown Saint Augustine, it's close enough to enjoy the historic sights, shopping, and dining, yet secluded enough to provide privacy and tranquility after a busy day. This property is an amazing find, full of endless possibilities for its next owner!
Home Details
Home Type
- Single Family
Est. Annual Taxes
- $4,794
Year Built
- Built in 1938
Lot Details
- 0.33 Acre Lot
- Property is Fully Fenced
- Corner Lot
- Historic Home
- Property is zoned RS-1
Parking
- 1 Carport Space
Home Design
- Concrete Block With Brick
- Slab Foundation
- Frame Construction
- Shingle Roof
- Stucco Exterior
Interior Spaces
- 3,986 Sq Ft Home
- 2-Story Property
- Skylights
- Fireplace
- Window Treatments
- Crawl Space
- Washer and Dryer
Kitchen
- Range
- Microwave
- Dishwasher
- Disposal
Flooring
- Wood
- Tile
Bedrooms and Bathrooms
- 4 Bedrooms
- All Bedrooms Down
- In-Law or Guest Suite
- Separate Shower in Primary Bathroom
Schools
- Ketterlinus Elementary School
- Sebastian Middle School
- St. Augustine High School
Utilities
- Central Air
- Heat Pump System
Listing and Financial Details
- Homestead Exemption
- Assessor Parcel Number 152370-0000
Map
Home Values in the Area
Average Home Value in this Area
Property History
| Date | Event | Price | Change | Sq Ft Price |
|---|---|---|---|---|
| 06/26/2025 06/26/25 | Price Changed | $715,000 | -17.3% | $179 / Sq Ft |
| 02/19/2025 02/19/25 | Price Changed | $865,000 | -11.3% | $217 / Sq Ft |
| 11/11/2024 11/11/24 | Price Changed | $975,000 | -18.8% | $245 / Sq Ft |
| 09/13/2024 09/13/24 | For Sale | $1,200,000 | -- | $301 / Sq Ft |
Source: St. Augustine and St. Johns County Board of REALTORS®
MLS Number: 244623
- 6 E Park Ave
- 24 E Park Ave
- 0 E Park Ave
- 0-A E Park Ave
- 44 Hildreth Way
- 44 Hildreth Dr
- 36 Fullerwood Dr
- 13 Oak St
- 22 Bay View Dr
- 223 Rainey Ave
- 17 Oak St
- 10 Seminole Dr
- 25 Fullerwood Dr
- 7 Park Ave
- 4 Court Louise
- 13 Court Edna
- 29 Grant St
- 27 Grant St
- 0 State Road 16 Unit 251687
- 1070 Bella Vista Blvd Unit 12-132
- 13 Oak St
- 40 Colony St Unit B
- 1080 Bella Vista Blvd Unit 128
- 4020 Grande Vista Blvd Unit 110
- 27 Williams St
- 27 Williams St Unit Garage Apartment A
- 100 Lasa Dr
- 2431 Vista Cove Rd
- 2521 Vista Cove Rd
- 10 Poinciana Cove Rd
- 8 Rohde Ave Unit 1
- 1255 Ponce Island Dr Unit E770
- 4515 Serena Cir
- 23 Mulberry St
- 1535 N Whitney St
- 725 Flagler Crossing Dr
- 243 Ravenswood Dr
- 66 Lemon St
- 332 Village Dr Unit C
- 120 E Jayce Way







