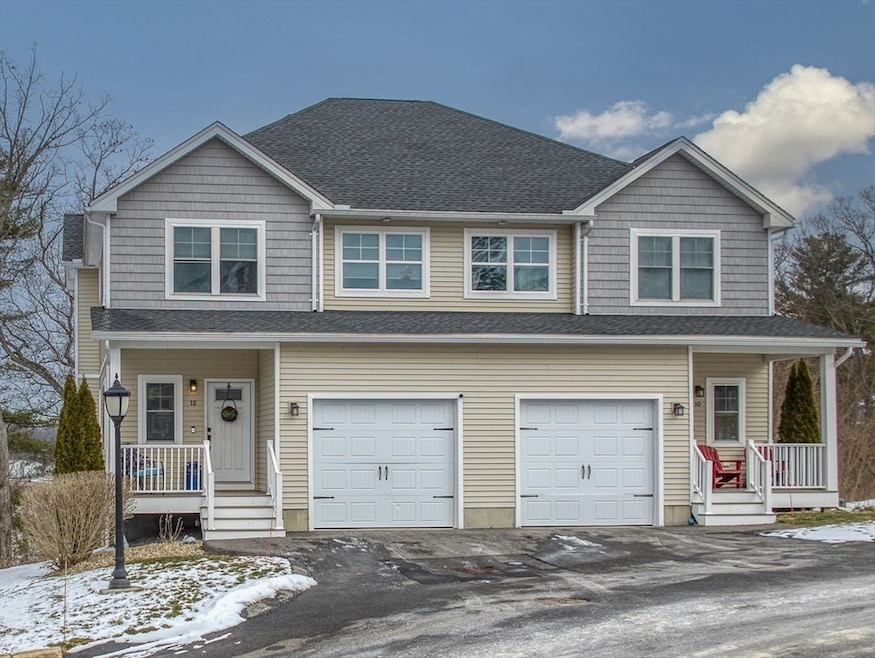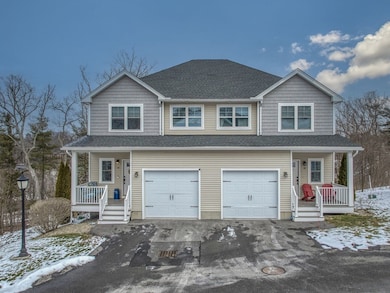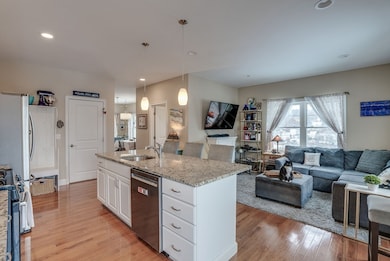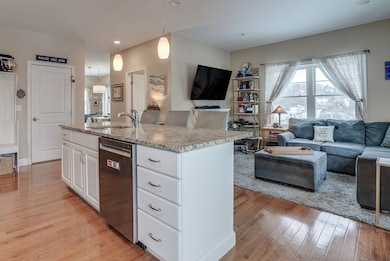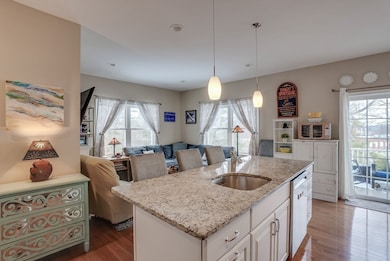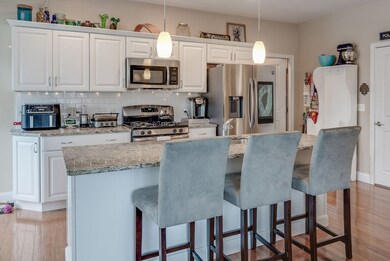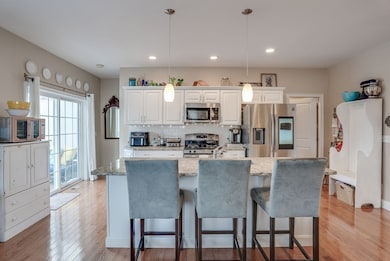
12 Eagle Nest Unit B8-12 Clinton, MA 01510
Highlights
- Golf Course Community
- Medical Services
- Landscaped Professionally
- Community Stables
- Open Floorplan
- Deck
About This Home
As of April 2025Welcome to 12 Eagle Nest, Clinton, MA! Spectacular view of Wachusett Reservoir comes with this END unit 3 bedroom 2.5 bath townhouse at Reservoir Estates! The first floor offers a formal dining and family room open to a bright & cheerful white kitchen boasting an island, granite counters, gas stove, sliders to deck for your morning coffee. There is hardwood flooring, large windows, loads of natural light, & an open concept design. The primary bedroom offers a walk-in closet & full bath with a large tiled shower, & granite counters. The nicely appointed walkout lower level includes a separate office/bedroom, playroom, laundry, & utility room. Oversize 1 car garage with extra storage space. Conveniently located near Rt 62/70/117/290/495, restaurants, shopping, public transportation, and numerous golf courses, Enjoy your evening walks to the Wachusett Reservoir Dam to see the breathtaking sunsets or relaxing on the front porch. This unit is in one of the best locations in the complex!
Townhouse Details
Home Type
- Townhome
Est. Annual Taxes
- $5,140
Year Built
- Built in 2018
Lot Details
- Near Conservation Area
- End Unit
- Landscaped Professionally
- Sprinkler System
HOA Fees
- $551 Monthly HOA Fees
Parking
- 1 Car Attached Garage
- Parking Storage or Cabinetry
- Garage Door Opener
- Guest Parking
- Open Parking
- Off-Street Parking
Home Design
- Frame Construction
- Shingle Roof
Interior Spaces
- 3-Story Property
- Open Floorplan
- Decorative Lighting
- Insulated Windows
- Window Screens
- Sliding Doors
- Insulated Doors
- Home Office
- Play Room
- Basement
- Laundry in Basement
Kitchen
- Stove
- Range
- Microwave
- Dishwasher
- Stainless Steel Appliances
- Kitchen Island
- Solid Surface Countertops
- Disposal
Flooring
- Wood
- Wall to Wall Carpet
- Laminate
- Ceramic Tile
Bedrooms and Bathrooms
- 3 Bedrooms
- Primary bedroom located on second floor
- Walk-In Closet
- Bathtub with Shower
- Separate Shower
Laundry
- Dryer
- Washer
Location
- Property is near public transit
- Property is near schools
Utilities
- Forced Air Heating and Cooling System
- 2 Cooling Zones
- 2 Heating Zones
- Heating System Uses Propane
- Heat Pump System
Additional Features
- Energy-Efficient Thermostat
- Deck
Listing and Financial Details
- Assessor Parcel Number M:0099 B:3644 L:0012,5076467
Community Details
Overview
- Association fees include insurance, maintenance structure, road maintenance, ground maintenance, snow removal, trash
- 30 Units
- Reservoir Estates Condominiums Community
Amenities
- Medical Services
- Shops
Recreation
- Golf Course Community
- Tennis Courts
- Community Pool
- Park
- Community Stables
- Jogging Path
- Bike Trail
Pet Policy
- Pets Allowed
Similar Homes in Clinton, MA
Home Values in the Area
Average Home Value in this Area
Property History
| Date | Event | Price | Change | Sq Ft Price |
|---|---|---|---|---|
| 04/04/2025 04/04/25 | Sold | $459,000 | -4.4% | $222 / Sq Ft |
| 02/13/2025 02/13/25 | Pending | -- | -- | -- |
| 01/14/2025 01/14/25 | For Sale | $479,900 | -- | $232 / Sq Ft |
Tax History Compared to Growth
Agents Affiliated with this Home
-
S. Elaine McDonald

Seller's Agent in 2025
S. Elaine McDonald
RE/MAX
(978) 875-0097
7 in this area
191 Total Sales
-
Douglas Palino

Seller Co-Listing Agent in 2025
Douglas Palino
RE/MAX
(978) 838-9444
6 in this area
124 Total Sales
-
Mission Realty Advisors

Buyer's Agent in 2025
Mission Realty Advisors
Compass
1 in this area
128 Total Sales
Map
Source: MLS Property Information Network (MLS PIN)
MLS Number: 73326155
- 125 Grove St
- 78 Grove St
- 35 Berlin St Unit 217
- 5 Richman St
- 95 Beacon St
- 81 Arthur St
- 362 Oak St
- 284 Main St
- 4 Winter St
- 10 Spruce St
- 253 Water St
- 540 Main St Unit 205
- 12 Dike Dr
- 21 Dike Dr
- 146 S Main St Unit 2D
- 3302 Briarwood Village Unit 3302
- 3312 Briarwood Village Unit 3312
- 3109 Briarwood Village Unit 3109
- 3213 Briarwood Village Unit 3213
- 3308 Briarwood Village Unit 3308
