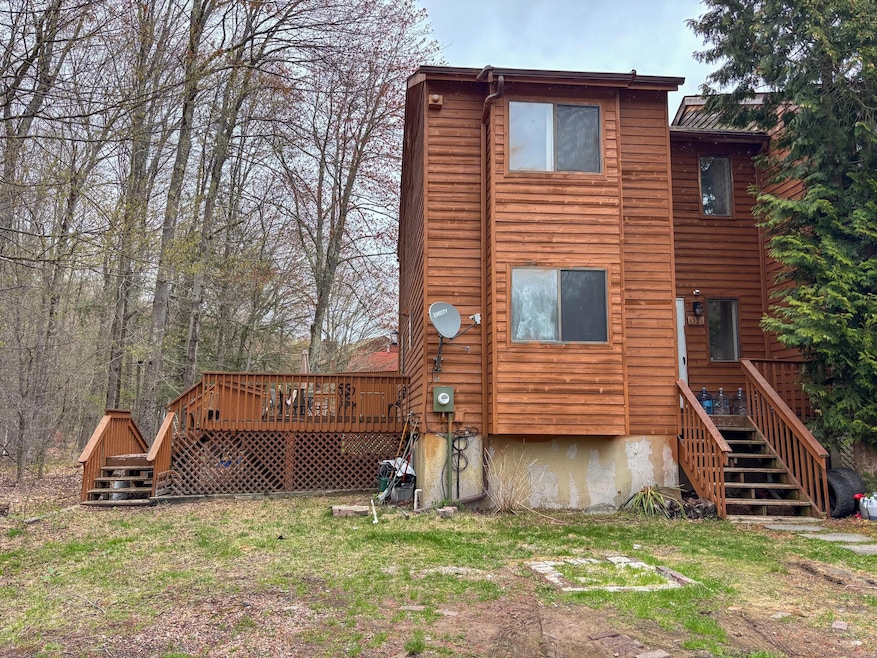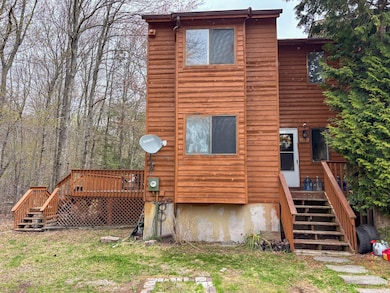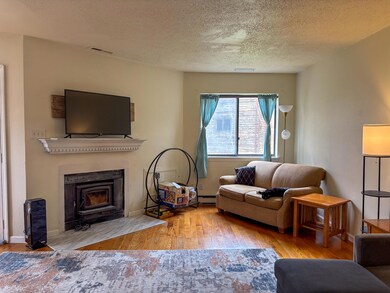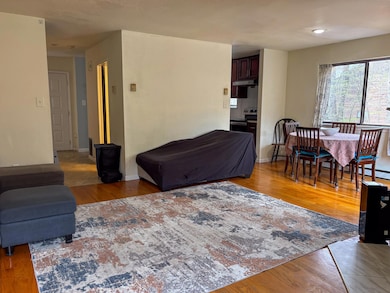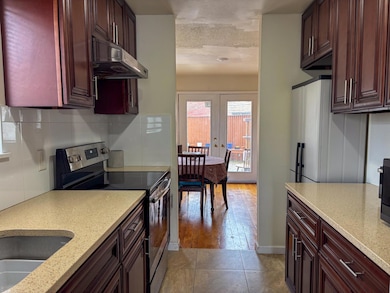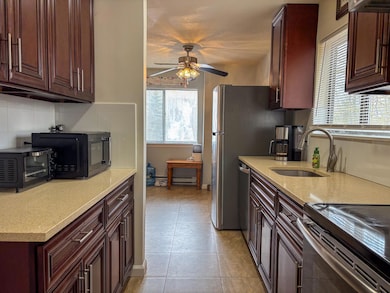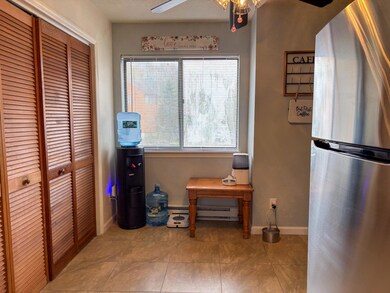12 Edelweiss Dr Woodridge, NY 12789
Highlights
- Deck
- Wrap Around Porch
- Double Vanity
- Wood Flooring
- Eat-In Galley Kitchen
- Recessed Lighting
About This Home
Discover the spacious comfort of this three-level townhouse. The main floor offers a functional layout: a galley kitchen with an area for dining and laundry, a convenient half-bathroom, and an open living room that sits in the back away from the world for total relaxation. There's even a second dining space for added flexibility. Upstairs, you're sure to be delighted. The oversized primary bedroom boasts an en-suite bathroom and two closets. The second bedroom is also generously sized, with its own full bathroom in the hallway. Don't miss the full basement that adds valuable space with endless possibilities for use. An impressive wrap-around deck extends your daily living into the outdoors, offering the perfect setting for personal enjoyment and entertaining. Here's an opportunity to find that little something extra you've been looking for!
Listing Agent
Howard Hanna Rand Realty Brokerage Phone: 845-928-9691 License #10401365398 Listed on: 06/02/2025

Co-Listing Agent
Howard Hanna Rand Realty Brokerage Phone: 845-928-9691 License #10401282338
Townhouse Details
Home Type
- Townhome
Est. Annual Taxes
- $5,495
Year Built
- Built in 1989
Lot Details
- 2,749 Sq Ft Lot
- Front Yard
Parking
- Driveway
Home Design
- Frame Construction
- Wood Siding
Interior Spaces
- 1,440 Sq Ft Home
- Ceiling Fan
- Recessed Lighting
- Living Room with Fireplace
- Finished Basement
- Basement Fills Entire Space Under The House
Kitchen
- Eat-In Galley Kitchen
- <<OvenToken>>
- Dishwasher
Flooring
- Wood
- Laminate
- Tile
Bedrooms and Bathrooms
- 2 Bedrooms
- En-Suite Primary Bedroom
- Double Vanity
Laundry
- Laundry in Kitchen
- Dryer
- Washer
Outdoor Features
- Deck
- Wrap Around Porch
Schools
- Benjamin Cosor Elementary School
- Fallsburg Junior-Senior High Middle School
- Fallsburg Junior-Senior High School
Utilities
- Cooling System Mounted To A Wall/Window
- Baseboard Heating
- Electric Water Heater
- Phone Available
- Cable TV Available
Community Details
- Cats Allowed
Listing and Financial Details
- Exclusions: Unaffixed appliances
- Rent includes sewer, water
- 12-Month Minimum Lease Term
- Assessor Parcel Number 2889-058-B-0004-012-000
Map
Source: OneKey® MLS
MLS Number: 872181
APN: 2889-058-B-0004-012-000
- 52 Edelweiss Dr
- 28 Edelweiss Dr
- 31 Edelweiss Dr
- 38 Meadowlark Ln
- 38 Winterthur Rd
- 33 Meadowlark Ln Unit 41
- 59 Meadowlark Ln
- 39 Meadowlark Ln
- 92 Krieger Blvd
- 49 Lew St
- 25 Lew St
- 13 4th St
- 12 Lew St
- 94 Highland Ave
- Roosevelt Ave CR53 Tabaczynski Rd
- 25.5 Glen Wild Rd
- 41 Broadway
- 17 Harvard Square
- 7 Dairyland Rd
- 3 Coleman St
- 15 Fox Run
- 60 Davos Pointe Unit B-8
- 71 Davos Pointe Unit I-10
- 1-32 Bell Harbor Dr
- 70 Old Falls Rd
- 199 Main St Unit 4
- 9 Laurel Gardens Dr
- 6202 State Route 42
- 165 Beaver Lake Rd
- 300 Budd Rd Unit Cottage
- 300 Budd Rd Unit B
- 2 Isabel Ln
- 40 Henry Houghtaling Rd
- 955 State Route 52 Unit 3
- 6-12 Greenwood Way
- 22 Lakeview Ct
- 27 Crescent Cir
- 4 Richardson Ct Unit 13
- 22 Richardson Ct
- 7 Elk Dr
