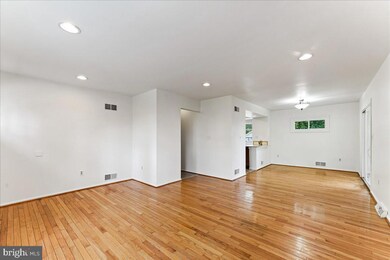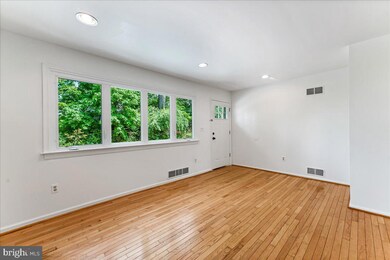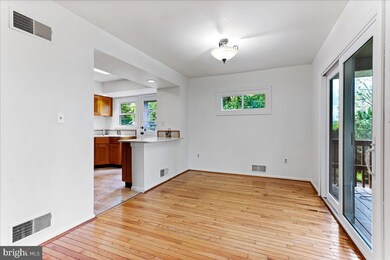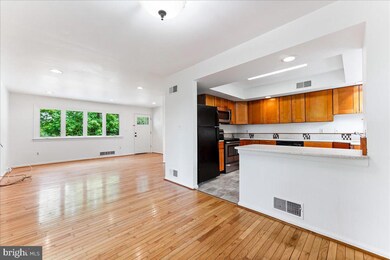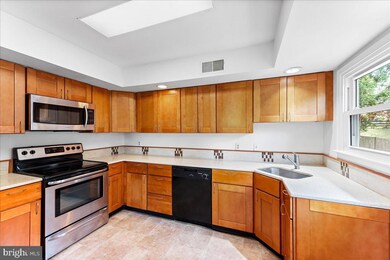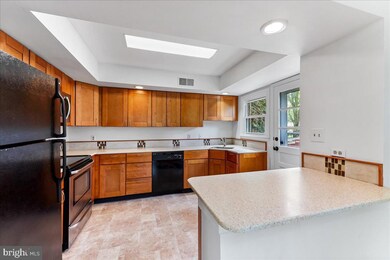
12 Edgewood Rd West Chester, PA 19382
Highlights
- Deck
- Rambler Architecture
- Main Floor Bedroom
- Penn Wood Elementary School Rated A-
- Wood Flooring
- Attic
About This Home
As of June 2023Once in a blue moon a home comes to the market that is on everyone’s wish list, one that is priced affordably, in good condition, all with easy living. Well, here is that rare opportunity to own a single-family home at a great price in West Chester. Located in a convenient location to all major roads, downtown West Chester for all the shops, dining, and events, and even close to Malvern, Media, and beyond! This 3 bedroom 2 bath ranch style home offers the ease of one-level living. Fresh paint, sliders to a covered porch, gleaming hardwood flooring, newly updated windows, and recessed lighting meet all the wants of any buyer. After the sellers purchased a few years back, they added a new oil tank along with central air, perfect for those muggy summer days! A fully floored attic and basement accessed from the outside add extra storage space when needed. Located in the highly desirable, West Chester Area School District and bucolic Chester County, this is one home you don’t want to miss. Perfect starter home for many as well as those looking to downsize, but still want room to breathe. Just come and see-- you will love living here.
Home Details
Home Type
- Single Family
Est. Annual Taxes
- $3,360
Year Built
- Built in 1983
Lot Details
- 0.42 Acre Lot
- Property is in very good condition
- Property is zoned R3, Residential, single family
Home Design
- Rambler Architecture
- Block Foundation
- Aluminum Siding
- Vinyl Siding
Interior Spaces
- 1,092 Sq Ft Home
- Property has 1 Level
- Living Room
- Dining Room
- Wood Flooring
- Attic
Kitchen
- Electric Oven or Range
- <<builtInMicrowave>>
- Dishwasher
Bedrooms and Bathrooms
- 3 Main Level Bedrooms
- En-Suite Primary Bedroom
- 2 Full Bathrooms
Laundry
- Laundry Room
- Laundry on main level
Unfinished Basement
- Partial Basement
- Exterior Basement Entry
Parking
- 2 Parking Spaces
- 2 Driveway Spaces
Outdoor Features
- Deck
- Shed
- Porch
Location
- Suburban Location
Utilities
- Forced Air Heating and Cooling System
- Heating System Uses Oil
- Electric Water Heater
- Cable TV Available
Community Details
- No Home Owners Association
- Milltown Subdivision
Listing and Financial Details
- Tax Lot 0007
- Assessor Parcel Number 53-06G-0007
Ownership History
Purchase Details
Home Financials for this Owner
Home Financials are based on the most recent Mortgage that was taken out on this home.Purchase Details
Home Financials for this Owner
Home Financials are based on the most recent Mortgage that was taken out on this home.Purchase Details
Home Financials for this Owner
Home Financials are based on the most recent Mortgage that was taken out on this home.Purchase Details
Similar Homes in West Chester, PA
Home Values in the Area
Average Home Value in this Area
Purchase History
| Date | Type | Sale Price | Title Company |
|---|---|---|---|
| Deed | $370,000 | None Listed On Document | |
| Deed | $235,000 | None Available | |
| Deed | $148,000 | None Available | |
| Sheriffs Deed | -- | None Available |
Mortgage History
| Date | Status | Loan Amount | Loan Type |
|---|---|---|---|
| Open | $351,500 | New Conventional | |
| Previous Owner | $269,637 | FHA | |
| Previous Owner | $210,234 | FHA | |
| Previous Owner | $230,743 | FHA | |
| Previous Owner | $221,000 | Fannie Mae Freddie Mac | |
| Previous Owner | $69,000 | Unknown |
Property History
| Date | Event | Price | Change | Sq Ft Price |
|---|---|---|---|---|
| 06/15/2023 06/15/23 | Sold | $370,000 | +5.7% | $339 / Sq Ft |
| 05/08/2023 05/08/23 | Pending | -- | -- | -- |
| 05/04/2023 05/04/23 | For Sale | $350,000 | +48.9% | $321 / Sq Ft |
| 02/10/2015 02/10/15 | Sold | $235,000 | -2.1% | $211 / Sq Ft |
| 12/23/2014 12/23/14 | Pending | -- | -- | -- |
| 11/18/2014 11/18/14 | For Sale | $240,000 | +62.2% | $215 / Sq Ft |
| 11/16/2012 11/16/12 | Sold | $148,000 | -1.3% | $136 / Sq Ft |
| 10/14/2012 10/14/12 | Pending | -- | -- | -- |
| 10/08/2012 10/08/12 | Price Changed | $149,900 | -6.3% | $137 / Sq Ft |
| 09/11/2012 09/11/12 | Price Changed | $159,900 | -5.9% | $146 / Sq Ft |
| 08/16/2012 08/16/12 | Price Changed | $169,900 | -5.6% | $156 / Sq Ft |
| 07/17/2012 07/17/12 | Price Changed | $179,900 | -5.3% | $165 / Sq Ft |
| 06/16/2012 06/16/12 | For Sale | $189,900 | -- | $174 / Sq Ft |
Tax History Compared to Growth
Tax History
| Year | Tax Paid | Tax Assessment Tax Assessment Total Assessment is a certain percentage of the fair market value that is determined by local assessors to be the total taxable value of land and additions on the property. | Land | Improvement |
|---|---|---|---|---|
| 2024 | $3,360 | $116,920 | $58,960 | $57,960 |
| 2023 | $3,360 | $116,920 | $58,960 | $57,960 |
| 2022 | $3,258 | $116,920 | $58,960 | $57,960 |
| 2021 | $3,211 | $116,920 | $58,960 | $57,960 |
| 2020 | $3,190 | $116,920 | $58,960 | $57,960 |
| 2019 | $3,144 | $116,920 | $58,960 | $57,960 |
| 2018 | $3,075 | $116,920 | $58,960 | $57,960 |
| 2017 | $3,007 | $116,920 | $58,960 | $57,960 |
| 2016 | $2,756 | $116,920 | $58,960 | $57,960 |
| 2015 | $2,756 | $116,920 | $58,960 | $57,960 |
| 2014 | $2,756 | $116,920 | $58,960 | $57,960 |
Agents Affiliated with this Home
-
Robert Howard

Seller's Agent in 2023
Robert Howard
Compass RE
(484) 832-1667
85 Total Sales
-
Tony Torelli

Buyer's Agent in 2023
Tony Torelli
OFC Realty
(484) 707-9172
3 Total Sales
-
Jean Gross

Seller's Agent in 2015
Jean Gross
Keller Williams Real Estate -Exton
(610) 368-3003
101 Total Sales
-
B
Seller's Agent in 2012
BRIAN A. DICKERSON
RE/MAX
-
Trevor Williams

Buyer's Agent in 2012
Trevor Williams
VRA Realty
(610) 202-2809
80 Total Sales
Map
Source: Bright MLS
MLS Number: PACT2044268
APN: 53-06G-0007.0000
- 279 Summit House
- 635 Summit House
- 312 Summit House Unit 312
- 264 Summit House Unit 264
- 134 Summit House
- 674 Summit House Unit 674
- 1403 Manley Rd
- 207 Walnut Hill Rd Unit B17
- 210 Walnut Hill Rd
- 55 Harrison Rd E
- 401 Leslie Ln
- 301 Westtown Way
- 223 Cheshire Cir
- 705 Westtown Cir
- 1518 Manley Rd Unit B20
- 1012 Valley Dr Unit 1012
- 1316 Valley Dr Unit 1316
- 2420 Pond View Dr
- 3011 Valley Dr Unit 3011
- 1625 Valley Dr

