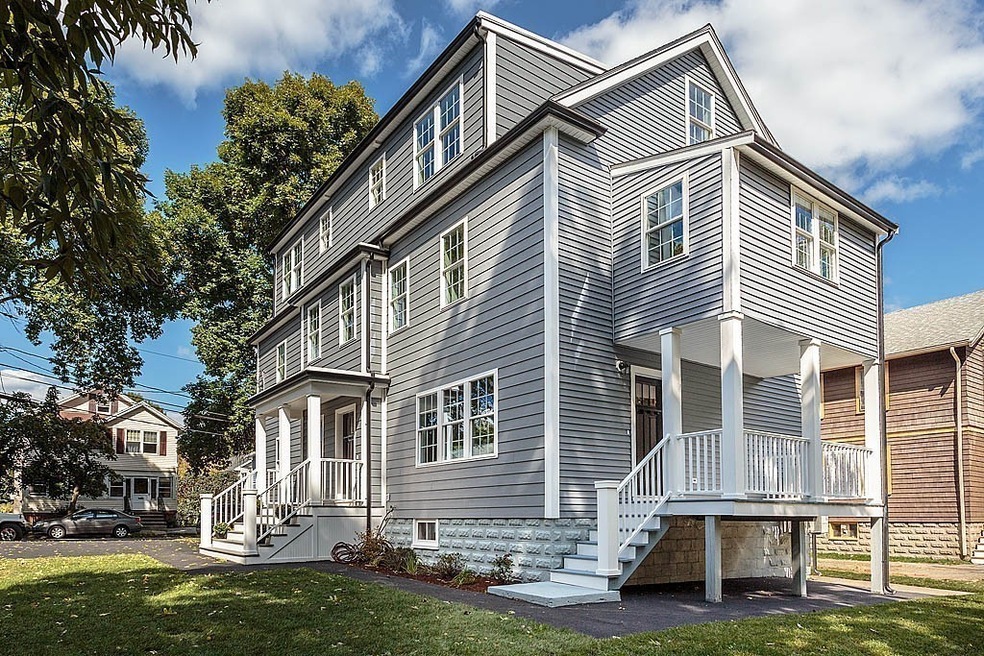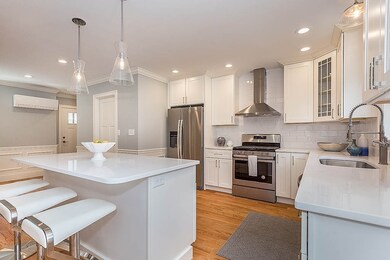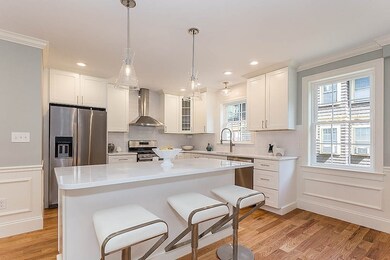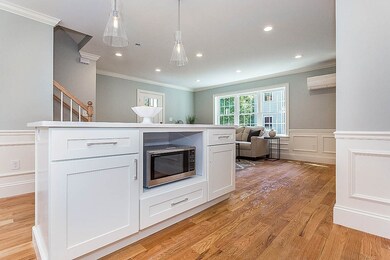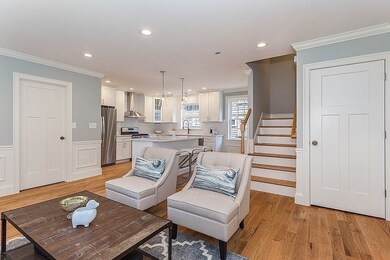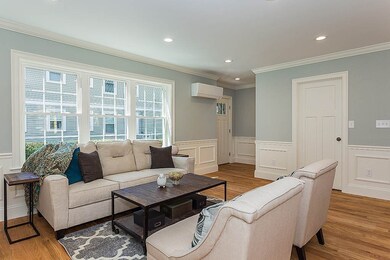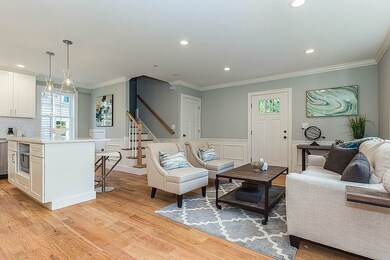
12 Edith St Unit 12 Arlington, MA 02474
East Arlington NeighborhoodHighlights
- Wood Flooring
- Ductless Heating Or Cooling System
- 2-minute walk to Thorndike Field
- Hardy Elementary School Rated A
About This Home
As of November 2019Commute to Boston with ease from this East Arlington Townhouse! The open first floor is anchored by a gorgeous kitchen with tile back splash extended to the ceiling, large island with pendant lighting and seating. The living room set up with direct access to the exclusive use porch off the back of the home is great for grilling or entertaining. Three bedrooms plus office and full bath on the second level leaves plenty of space for your guests. Master suite with large closets and custom bath on the third level. Hardwood floors throughout the home, energy efficient mini splits for heating and cooling, driveway parking, common yard large enough to play or garden. Located steps to the Minuteman bike path you'll be cutting time off your commute by leaving your car at home! Or head out to Rt. 2 to 128. Enjoy all East Arlington has to offer from The Capital Theatre & The Fox Library to shops and restaurants just minuets away. Don't miss chance to call East Arlington home.
Townhouse Details
Home Type
- Townhome
Est. Annual Taxes
- $9,791
Year Built
- Built in 2019
Kitchen
- Range
- Microwave
- Freezer
- Dishwasher
- Disposal
Flooring
- Wood
- Tile
Utilities
- Ductless Heating Or Cooling System
- Individual Controls for Heating
Similar Homes in the area
Home Values in the Area
Average Home Value in this Area
Mortgage History
| Date | Status | Loan Amount | Loan Type |
|---|---|---|---|
| Closed | $475,000 | Stand Alone Refi Refinance Of Original Loan |
Property History
| Date | Event | Price | Change | Sq Ft Price |
|---|---|---|---|---|
| 12/01/2022 12/01/22 | Rented | $4,200 | 0.0% | -- |
| 10/09/2022 10/09/22 | Under Contract | -- | -- | -- |
| 10/04/2022 10/04/22 | For Rent | $4,200 | +16.7% | -- |
| 12/06/2019 12/06/19 | Rented | $3,600 | 0.0% | -- |
| 11/27/2019 11/27/19 | Sold | $765,000 | 0.0% | $517 / Sq Ft |
| 11/08/2019 11/08/19 | Under Contract | -- | -- | -- |
| 11/03/2019 11/03/19 | For Rent | $3,600 | 0.0% | -- |
| 10/31/2019 10/31/19 | Pending | -- | -- | -- |
| 10/12/2019 10/12/19 | Price Changed | $799,900 | -3.0% | $540 / Sq Ft |
| 10/02/2019 10/02/19 | Price Changed | $824,900 | -1.7% | $557 / Sq Ft |
| 09/19/2019 09/19/19 | For Sale | $839,000 | -- | $567 / Sq Ft |
Tax History Compared to Growth
Tax History
| Year | Tax Paid | Tax Assessment Tax Assessment Total Assessment is a certain percentage of the fair market value that is determined by local assessors to be the total taxable value of land and additions on the property. | Land | Improvement |
|---|---|---|---|---|
| 2025 | $9,791 | $909,100 | $0 | $909,100 |
| 2024 | $9,260 | $874,400 | $0 | $874,400 |
| 2023 | $8,614 | $768,400 | $0 | $768,400 |
| 2022 | $8,484 | $742,900 | $0 | $742,900 |
| 2021 | $8,279 | $730,100 | $0 | $730,100 |
Agents Affiliated with this Home
-

Seller's Agent in 2022
Yuan Li
Yuan's Team Realty
(781) 541-0415
1 in this area
41 Total Sales
-

Seller's Agent in 2019
Friel Estate
FrielEstate
(617) 755-0989
9 in this area
65 Total Sales
Map
Source: MLS Property Information Network (MLS PIN)
MLS Number: 72567838
APN: ARLI M:014.A B:0002 L:0012
- 24 Parker St Unit 24
- 58-60 Thorndike St Unit 60
- 18 Hamilton Rd Unit 502
- 61 Colonial Dr
- 219 Mass Ave
- 30 Hamilton Rd Unit 304
- 19 Winter St
- 17 Teel St Unit 1
- 5 Belknap St Unit 1
- 5 Belknap St Unit 2
- 5 Belknap St Unit 4
- 18 Belknap St Unit 2
- 18 Belknap St Unit 3
- 72-74 Grafton St Unit 2
- 51 Loomis St Unit 51
- 7 Newman St
- 27 Alewife Brook Pkwy
- 7 Richard Ave
- 23 Loomis St Unit 23
- 89 Oliver Rd
