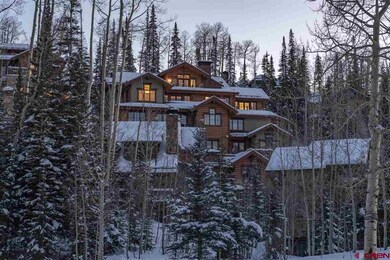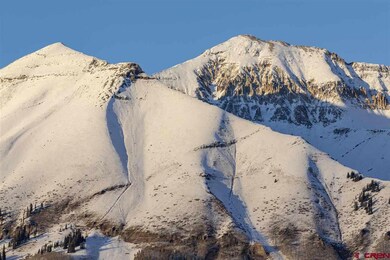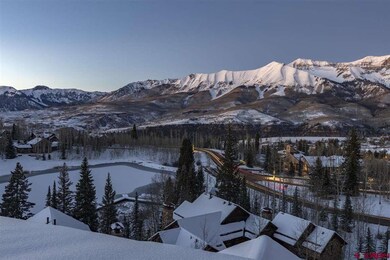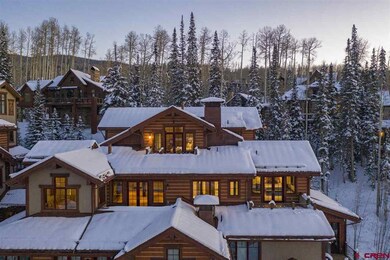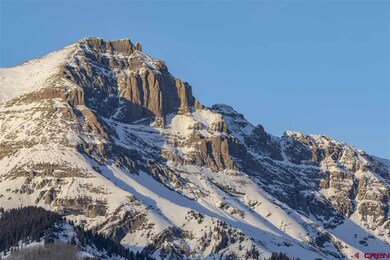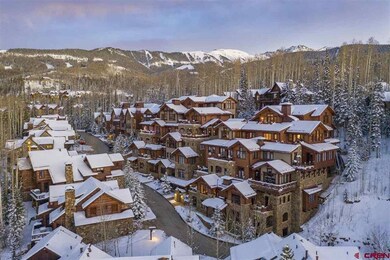
12 Elkstone Place Unit 401 Mountain Village, CO 81435
Estimated Value: $2,928,000 - $8,697,000
Highlights
- Fitness Center
- Wine Room
- 2 Car Garage
- Telluride Intermediate School Rated A-
- Community Spa
- Dogs Allowed
About This Home
As of February 2021This home is located at 12 Elkstone Place Unit 401, Mountain Village, CO 81435 since 01 December 2020 and is currently estimated at $6,427,837, approximately $1,183 per square foot. This property was built in 2010. 12 Elkstone Place Unit 401 is a home located in San Miguel County with nearby schools including Telluride Intermediate School, Telluride Middle School, and Telluride High School.
Last Agent to Sell the Property
LIV Sotheby's International Realty - Telluride Listed on: 12/01/2020

Last Buyer's Agent
Montrose NON MEMBER
NON-MEMBER/FSBO Montrose
Property Details
Home Type
- Condominium
Est. Annual Taxes
- $15,080
Year Built
- Built in 2010
Lot Details
- 2.13
HOA Fees
- $2,621 Monthly HOA Fees
Interior Spaces
- 5,429 Sq Ft Home
- Partially Furnished
- Wine Room
Bedrooms and Bathrooms
- 4 Bedrooms
Parking
- 2 Car Garage
- Basement Garage
Schools
- Telluride K-6 Elementary School
- Telluride 7-8 Middle School
- Telluride 9-12 High School
Utilities
- Internet Available
Listing and Financial Details
- Assessor Parcel Number 477903208024
Community Details
Overview
- Association fees include management
- Elkstone 21 HOA
Recreation
- Fitness Center
- Community Spa
Pet Policy
- Dogs Allowed
Similar Homes in the area
Home Values in the Area
Average Home Value in this Area
Property History
| Date | Event | Price | Change | Sq Ft Price |
|---|---|---|---|---|
| 02/11/2021 02/11/21 | Sold | $5,750,000 | -4.1% | $1,059 / Sq Ft |
| 12/01/2020 12/01/20 | For Sale | $5,995,000 | -- | $1,104 / Sq Ft |
Tax History Compared to Growth
Tax History
| Year | Tax Paid | Tax Assessment Tax Assessment Total Assessment is a certain percentage of the fair market value that is determined by local assessors to be the total taxable value of land and additions on the property. | Land | Improvement |
|---|---|---|---|---|
| 2024 | $31,842 | $524,980 | $0 | $524,980 |
| 2023 | $30,433 | $530,080 | $0 | $530,080 |
| 2022 | $14,931 | $271,780 | $0 | $271,780 |
| 2021 | $15,384 | $287,250 | $0 | $287,250 |
| 2020 | $15,179 | $287,250 | $0 | $287,250 |
| 2019 | $15,080 | $287,250 | $0 | $287,250 |
| 2018 | $10,108 | $196,830 | $0 | $0 |
| 2017 | $9,236 | $196,830 | $0 | $196,830 |
| 2016 | $12,444 | $217,610 | $0 | $217,610 |
| 2015 | $12,165 | $217,610 | $0 | $217,610 |
| 2014 | $10,960 | $0 | $0 | $0 |
Agents Affiliated with this Home
-
Daniel Dockray

Seller's Agent in 2021
Daniel Dockray
LIV Sotheby's International Realty - Telluride
(970) 708-0666
167 in this area
226 Total Sales
-
M
Buyer's Agent in 2021
Montrose NON MEMBER
NON-MEMBER/FSBO Montrose
Map
Source: Colorado Real Estate Network (CREN)
MLS Number: 776773
APN: 108-0110824
- C-2 Tunnel Ln Unit C2
- 12 Trails Edge Ln Unit 3
- 101 Gold Hill Ct
- 125 Hang Glider Dr Unit 202
- 121 San Joaquin Rd
- 274 Benchmark Dr
- 135 San Joaquin Rd Unit 210-2H
- 135 San Joaquin Rd Unit 204-2C
- 135 San Joaquin Rd Unit 202-7A
- 135 San Joaquin Rd Unit 206-5F
- 135 San Joaquin Rd Unit 213
- 135 San Joaquin Rd Unit 201-3B
- 135 San Joaquin Rd Unit 303ABC
- 135 San Joaquin Rd Unit 106AB
- 457 Mountain Village Blvd Unit 4210
- 457 Mountain Village Blvd Unit 4007/4009
- 457 Mountain Village Blvd Unit 2222-2224
- 457 Mountain Village Blvd Unit 2317
- 457 Mountain Village Blvd Unit 8
- 457 Mountain Village Blvd Unit 6 (Apex)
- 12 Elkstone Place Unit 202
- 12 Elkstone Place Unit 302
- 12 Elkstone Place Unit 402
- 12 Elkstone Place Unit 307
- 12 Elkstone Place Unit 305
- 12 Elkstone Place Unit 501
- 12 Elkstone Place Unit 204
- 12 Elkstone Place Unit 102
- 12 Elkstone Place
- 12 Elkstone Place Unit 301
- 12 Elkstone Place Unit 103
- 12 Elkstone Place Unit 403
- 12 Elkstone Place Unit 401
- 12 Elkstone Place Unit 101
- 12 Elkstone Place Unit 104
- 8 Elkstone Place
- 500 Mountain Village Blvd Unit 201
- 500 Mountain Village Blvd Unit 403
- 500 Mountain Village Blvd Unit 306
- 500 Mountain Village Blvd Unit 304

