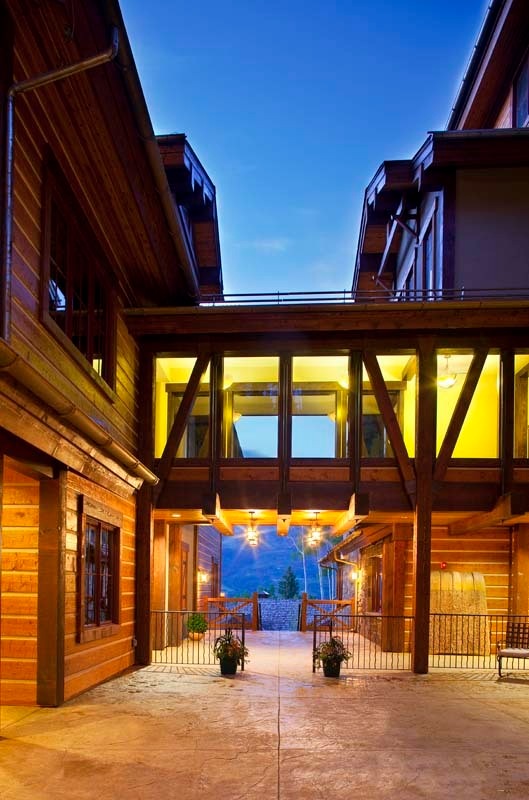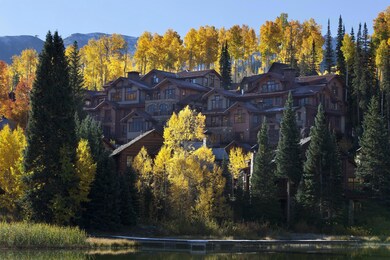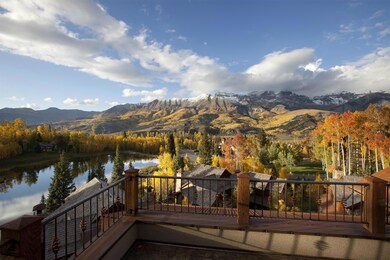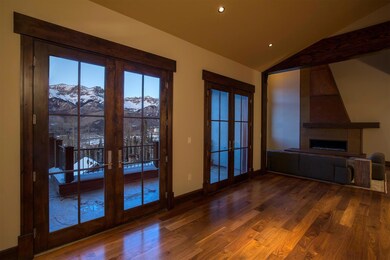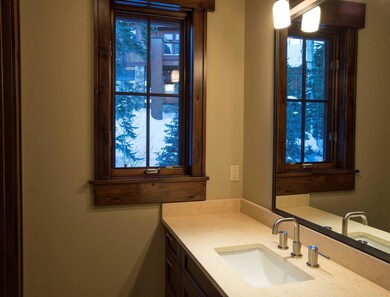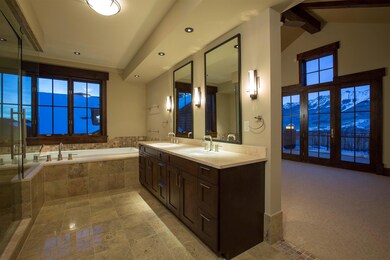
12 Elkstone Place Unit 501 Mountain Village, CO 81435
Estimated Value: $2,620,000 - $9,324,000
Highlights
- Spa
- Ski Lockers
- Radiant Floor
- Telluride Intermediate School Rated A-
- Contemporary Architecture
- 2 Fireplaces
About This Home
As of September 2017Introducing Elkstone 21, the finest condominiums in the Telluride region. This property enjoys a private location just steps from the ski run and the gondola. The views are breathtaking, with over eight 13,000ft peaks encompassing the skyline. Comprised of the highest quality finish available, including walnut flooring, custom alder cabinetry, Janupera granite and sub zero fridge and wine fridge, each unit is unique and impressive. There is no other property with this level of detail and quality. The Amenities complement the perfect finish level and include private wine storage, a fitness center, an owners lounge, a beautiful courtyard with wood burning fireplace, a hot tub, two ski rooms, and the best concierge/management team in the region. Open Daily 1-4 www.elkstone21.com
Last Agent to Sell the Property
Daniel Dockray
TELLURIDE SOTHEBY'S INTERNATIONAL REALTY Listed on: 07/18/2017
Property Details
Home Type
- Condominium
Est. Annual Taxes
- $10,138
Year Built
- Built in 2010
Lot Details
- 2.13
HOA Fees
- $2,000 Monthly HOA Fees
Home Design
- Contemporary Architecture
- Slab Foundation
- Poured Concrete
- Metal Roof
- Wood Siding
- Stone Exterior Construction
Interior Spaces
- 4,411 Sq Ft Home
- Wet Bar
- 2 Fireplaces
- Radiant Floor
Kitchen
- Gas Oven or Range
- Microwave
- Dishwasher
- Disposal
Bedrooms and Bathrooms
- 4 Bedrooms
- Steam Shower
Laundry
- Dryer
- Washer
Parking
- 2 Car Parking Spaces
- Garage Door Opener
Outdoor Features
- Spa
- Patio
Additional Features
- Accessible Elevator Installed
- Heating System Uses Gas
Community Details
Overview
- Association fees include contingency fund, grounds maintenance, insurance, management, sewer, snow removal, trash, water
- 22 Units
Recreation
- Community Spa
- Ski Lockers
Pet Policy
- Dogs Allowed
Security
- Resident Manager or Management On Site
Ownership History
Purchase Details
Home Financials for this Owner
Home Financials are based on the most recent Mortgage that was taken out on this home.Similar Homes in the area
Home Values in the Area
Average Home Value in this Area
Purchase History
| Date | Buyer | Sale Price | Title Company |
|---|---|---|---|
| Four Cypress Llc | $3,600,000 | Land Title Guarantee Company |
Property History
| Date | Event | Price | Change | Sq Ft Price |
|---|---|---|---|---|
| 09/05/2017 09/05/17 | Sold | $3,600,000 | -- | $816 / Sq Ft |
| 07/18/2017 07/18/17 | Pending | -- | -- | -- |
Tax History Compared to Growth
Tax History
| Year | Tax Paid | Tax Assessment Tax Assessment Total Assessment is a certain percentage of the fair market value that is determined by local assessors to be the total taxable value of land and additions on the property. | Land | Improvement |
|---|---|---|---|---|
| 2024 | $26,188 | $432,420 | $0 | $432,420 |
| 2023 | $25,029 | $436,620 | $0 | $436,620 |
| 2022 | $13,528 | $246,230 | $0 | $246,230 |
| 2021 | $13,937 | $260,240 | $0 | $260,240 |
| 2020 | $13,128 | $248,430 | $0 | $248,430 |
| 2019 | $13,042 | $248,430 | $0 | $248,430 |
| 2018 | $8,423 | $164,030 | $0 | $0 |
| 2017 | $7,697 | $164,030 | $0 | $164,030 |
| 2016 | $10,371 | $181,350 | $0 | $181,350 |
| 2015 | $10,138 | $181,350 | $0 | $181,350 |
| 2014 | $9,134 | $0 | $0 | $0 |
Agents Affiliated with this Home
-
D
Seller's Agent in 2017
Daniel Dockray
TELLURIDE SOTHEBY'S INTERNATIONAL REALTY
-
TD Smith

Buyer's Agent in 2017
TD Smith
Telluride Properties Main St.
(970) 729-1577
20 in this area
22 Total Sales
Map
Source: Telluride Association of REALTORS®
MLS Number: 29212
APN: 108-0110827
- C-2 Tunnel Ln Unit C2
- 12 Trails Edge Ln Unit 3
- 101 Gold Hill Ct
- 125 Hang Glider Dr Unit 202
- 121 San Joaquin Rd
- 274 Benchmark Dr
- 135 San Joaquin Rd Unit 210-2H
- 135 San Joaquin Rd Unit 204-2C
- 135 San Joaquin Rd Unit 202-7A
- 135 San Joaquin Rd Unit 206-5F
- 135 San Joaquin Rd Unit 213
- 135 San Joaquin Rd Unit 201-3B
- 135 San Joaquin Rd Unit 303ABC
- 135 San Joaquin Rd Unit 106AB
- 457 Mountain Village Blvd Unit 4210
- 457 Mountain Village Blvd Unit 4007/4009
- 457 Mountain Village Blvd Unit 2222-2224
- 457 Mountain Village Blvd Unit 2317
- 457 Mountain Village Blvd Unit 8
- 457 Mountain Village Blvd Unit 6 (Apex)
- 12 Elkstone Place Unit 202
- 12 Elkstone Place Unit 302
- 12 Elkstone Place Unit 402
- 12 Elkstone Place Unit 307
- 12 Elkstone Place Unit 305
- 12 Elkstone Place Unit 501
- 12 Elkstone Place Unit 204
- 12 Elkstone Place Unit 102
- 12 Elkstone Place
- 12 Elkstone Place Unit 301
- 12 Elkstone Place Unit 103
- 12 Elkstone Place Unit 403
- 12 Elkstone Place Unit 401
- 12 Elkstone Place Unit 101
- 12 Elkstone Place Unit 104
- 8 Elkstone Place
- 500 Mountain Village Blvd Unit 201
- 500 Mountain Village Blvd Unit 403
- 500 Mountain Village Blvd Unit 306
- 500 Mountain Village Blvd Unit 304
